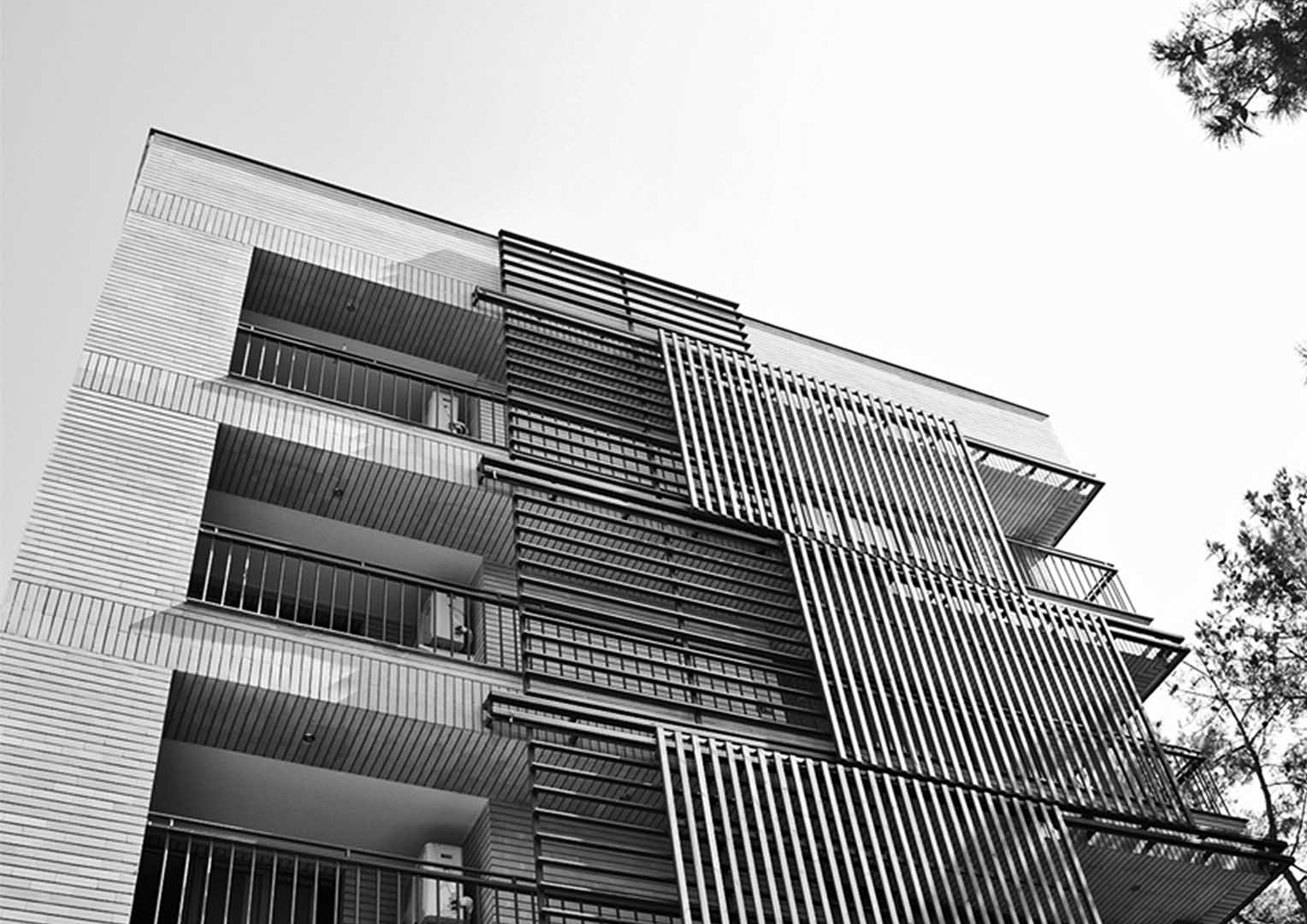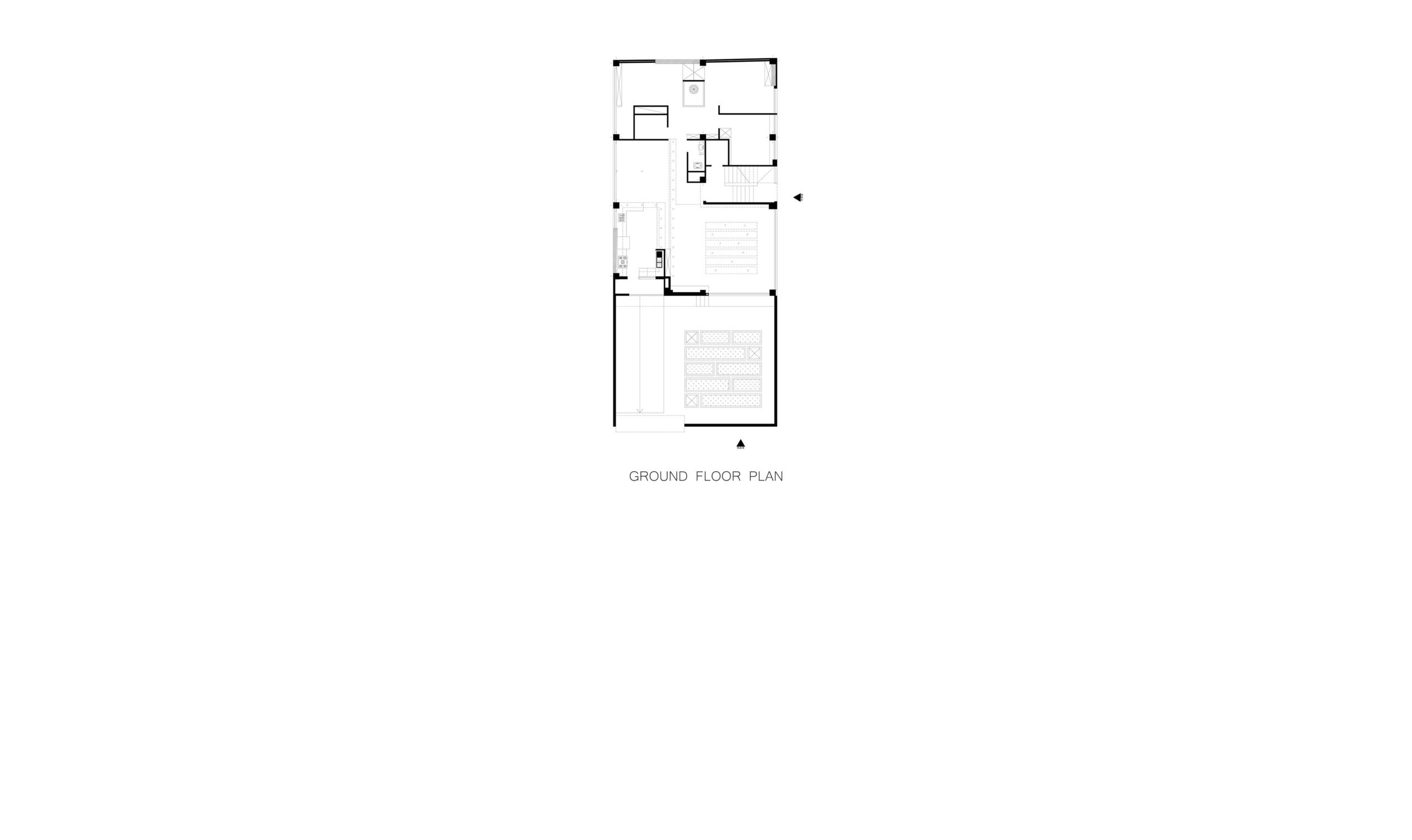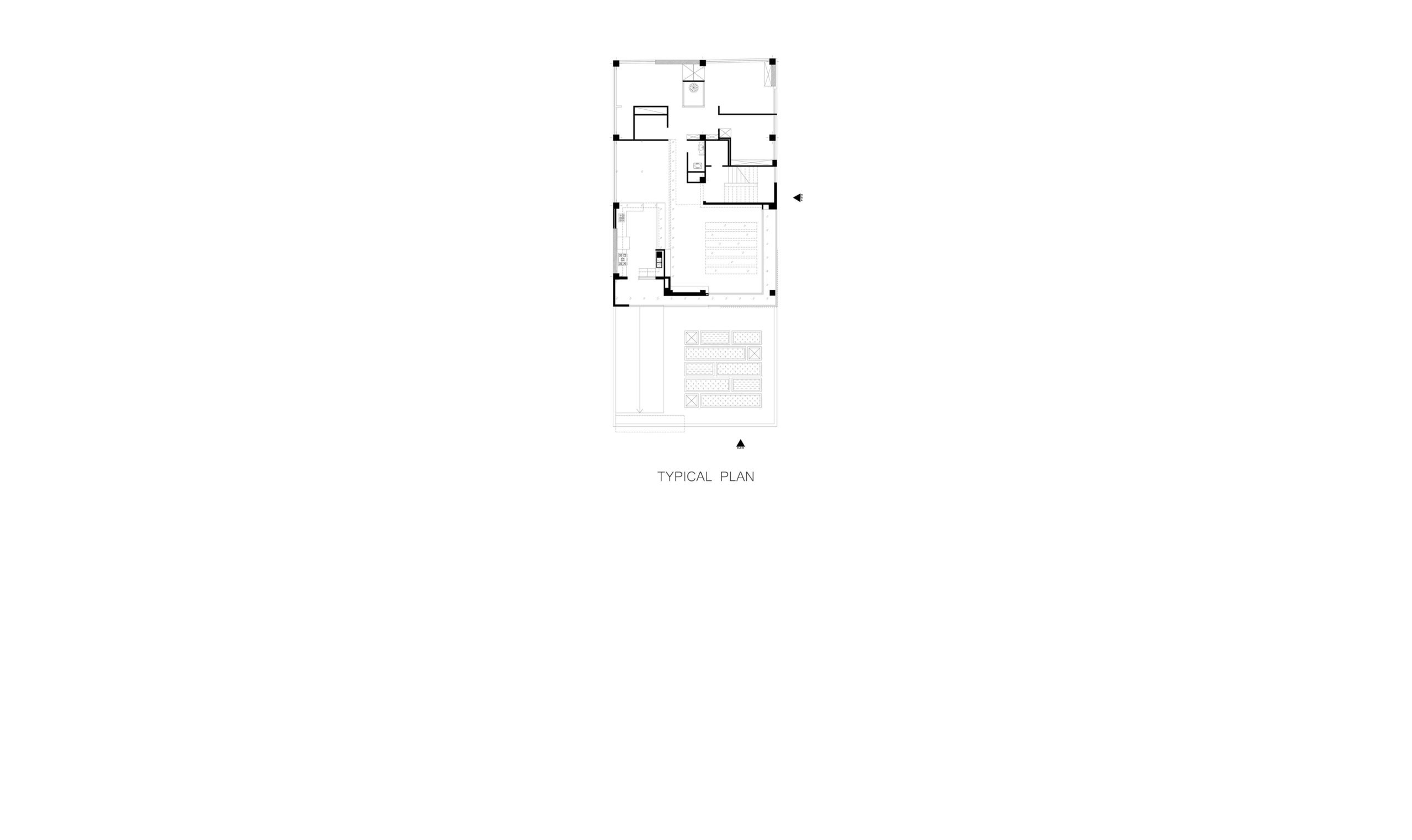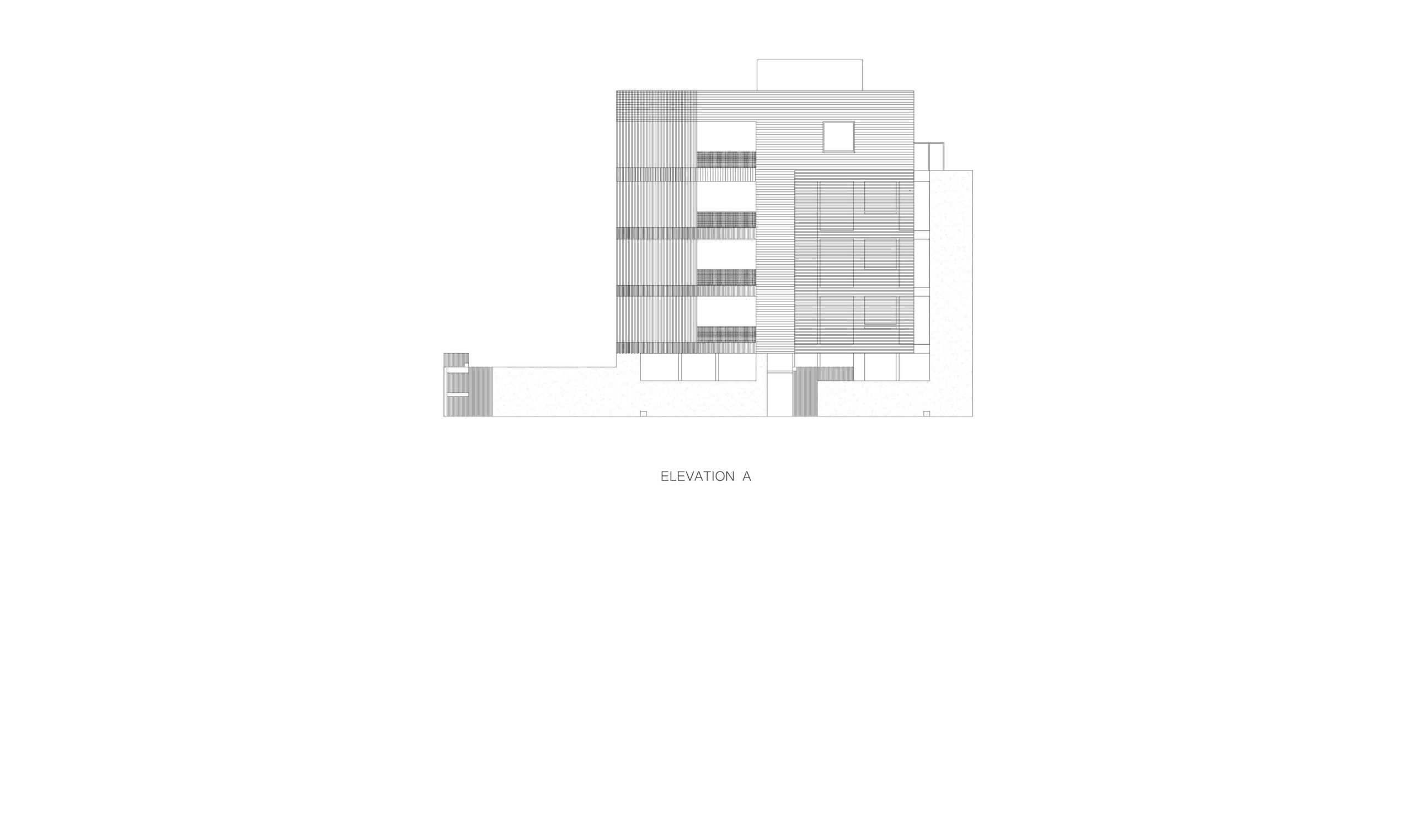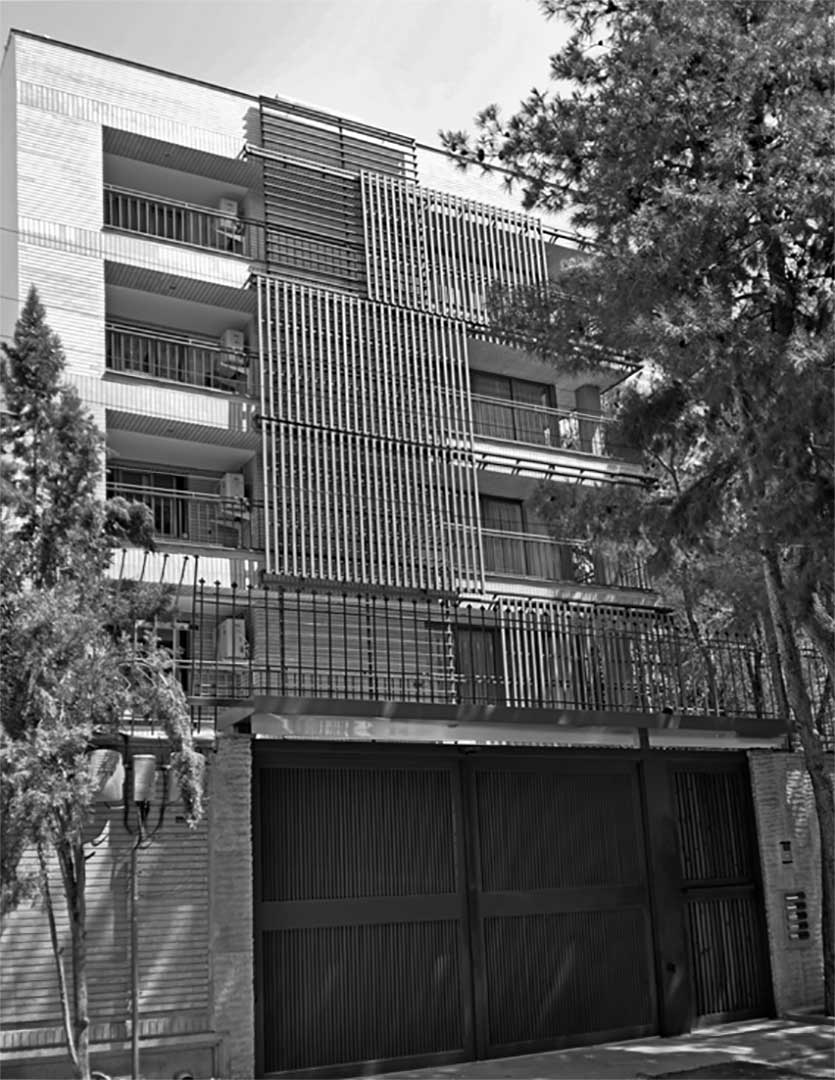
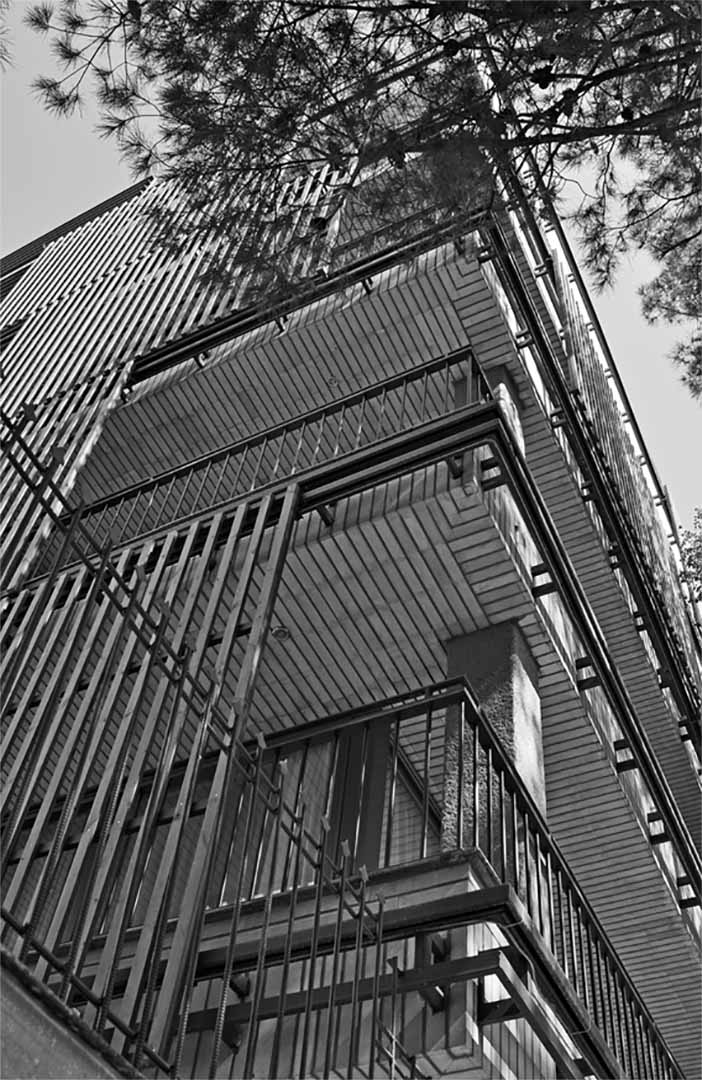
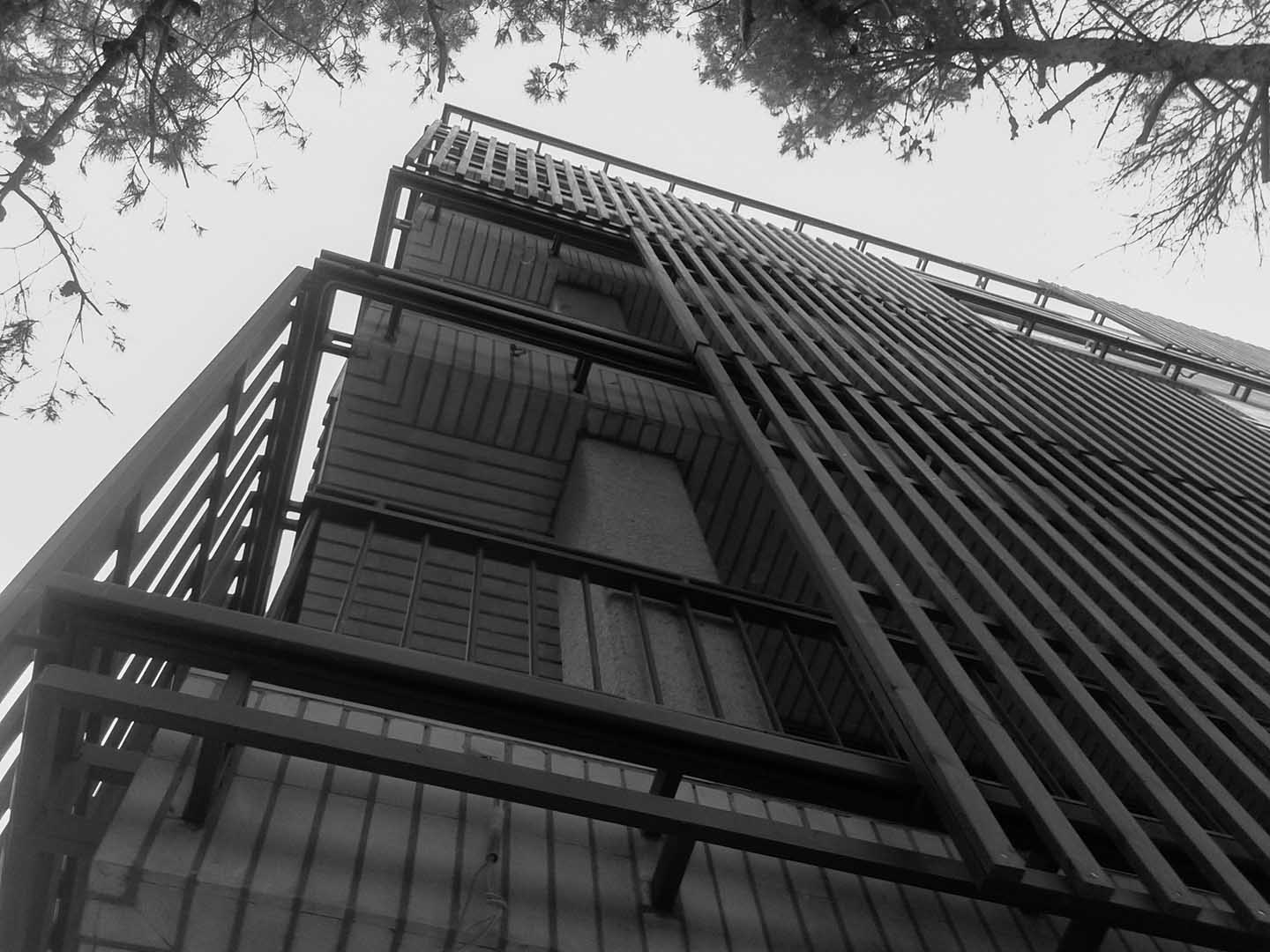
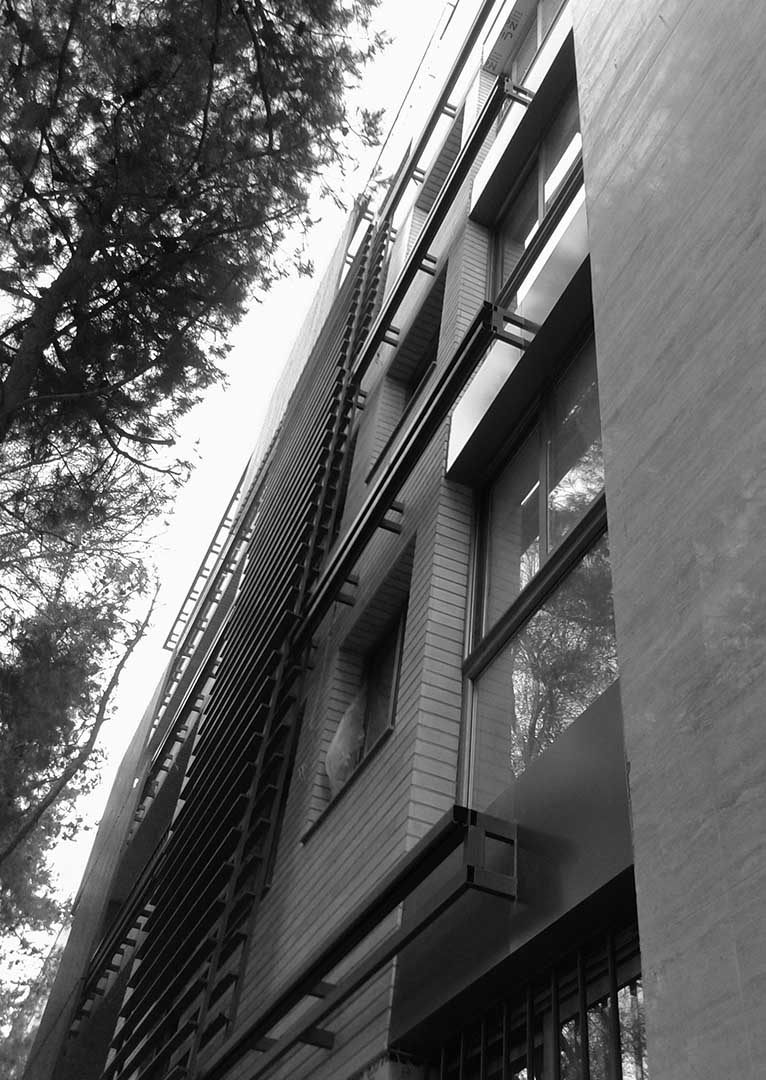
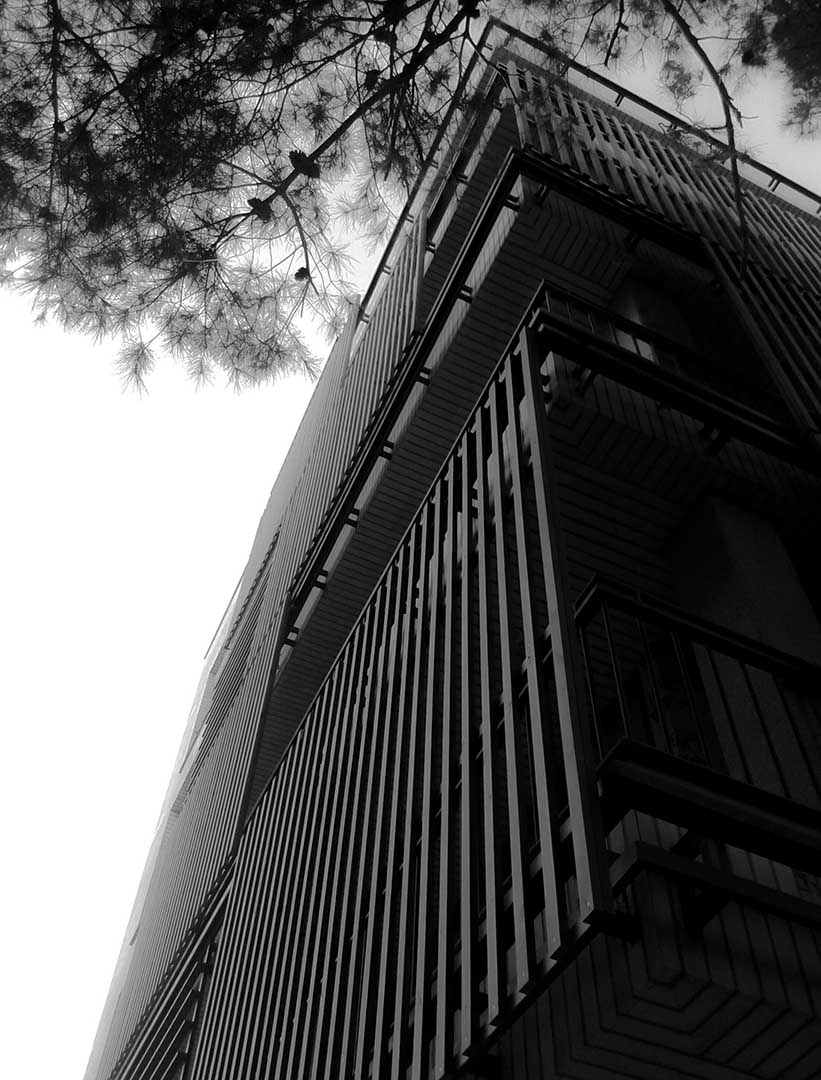
Saleki residential complex
Employer : Mr.SALEKI
Design Time : 2012
Design Location : Iran.Isfahan
Project Status:Built
Project Area : 1200 M2
Employer : Mr.SALEKI
Design Time : 2012
Design Location : Iran.Isfahan
Project Status:Built
Project Area : 1200 M2
This residential complex is a kind of simple brick cube that stands on a stone pedestal. Stable and unstable metal and wooden frameworks are designed to halter high sunlight and temperature. Interior space has the maximum view to the local park next to the project.
This residential complex is a kind of simple brick cube that stands on a stone pedestal. Stable and unstable metal and wooden frameworks are designed to halter high sunlight and temperature. Interior space has the maximum view to the local park next to the project.
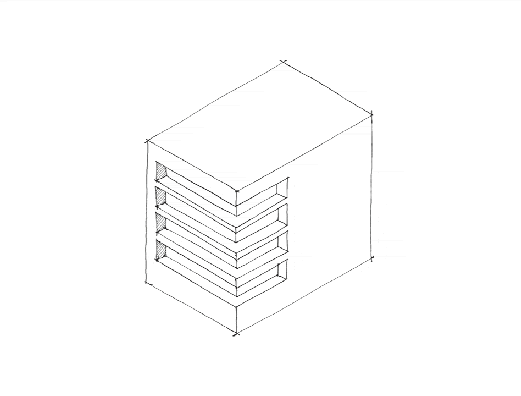
. . . . . . . . . . . . . . . . . . . . . . . . . . . . . . . . . . . . . . . . . . . . . . . . . . . . . . . . . . . . . . . . . . . . . . . . . . . . . . . . . . . . . . . . . . . . . . . . . . . . . . . . . . . . . . . . . .
.
.
.
.
.
.
.
.
.
.
.
.
.
.
.
.
