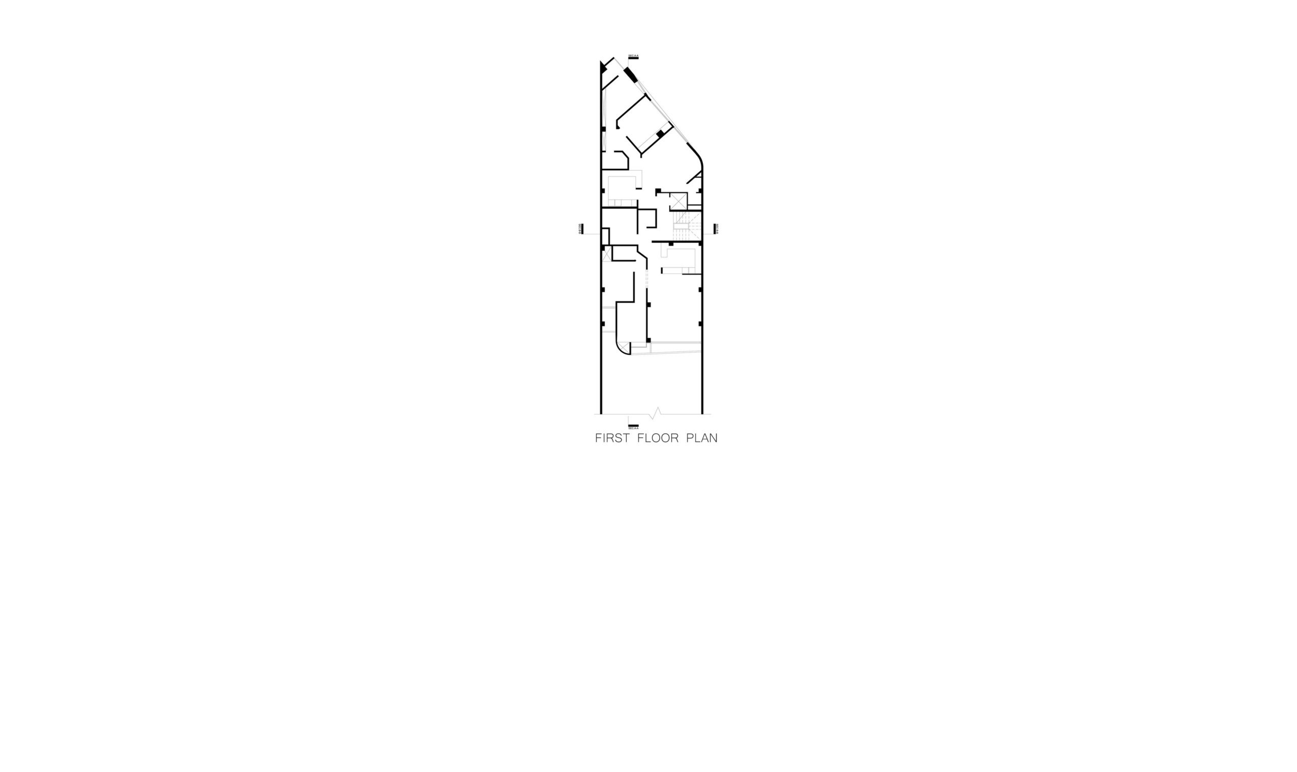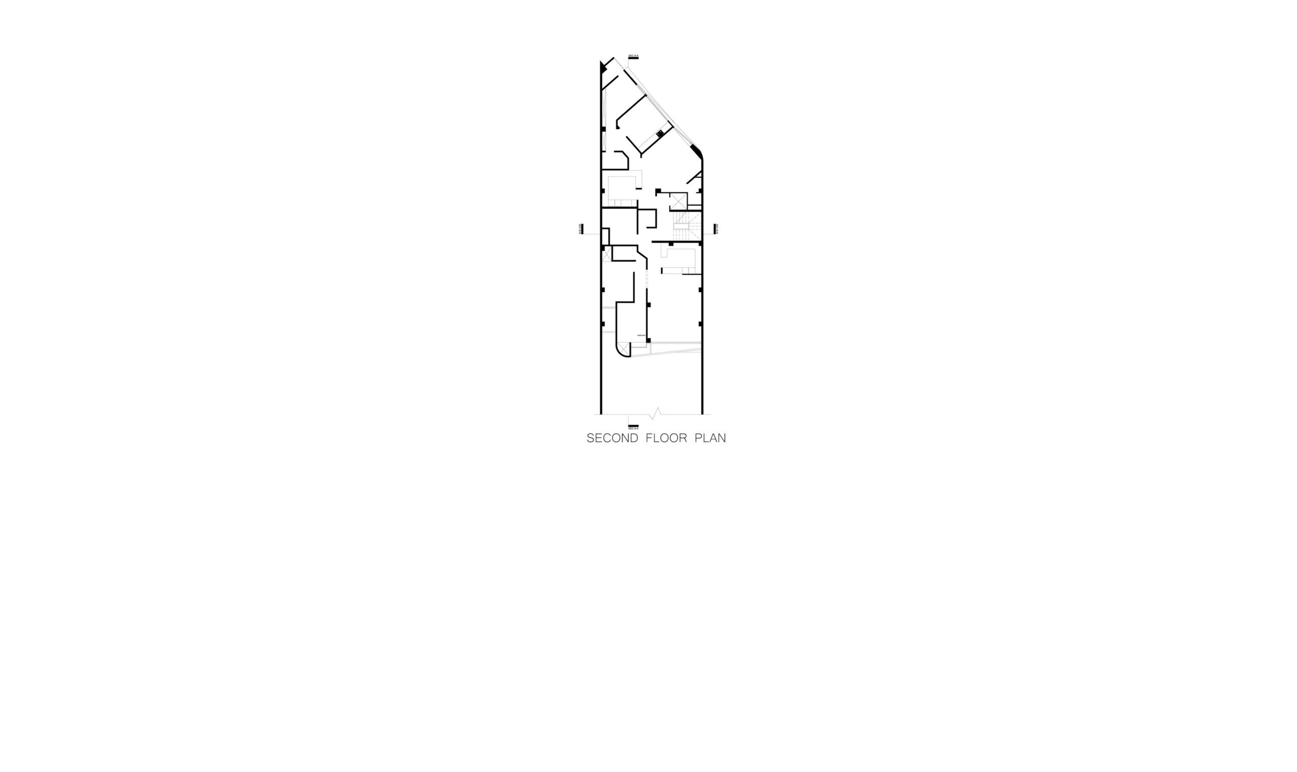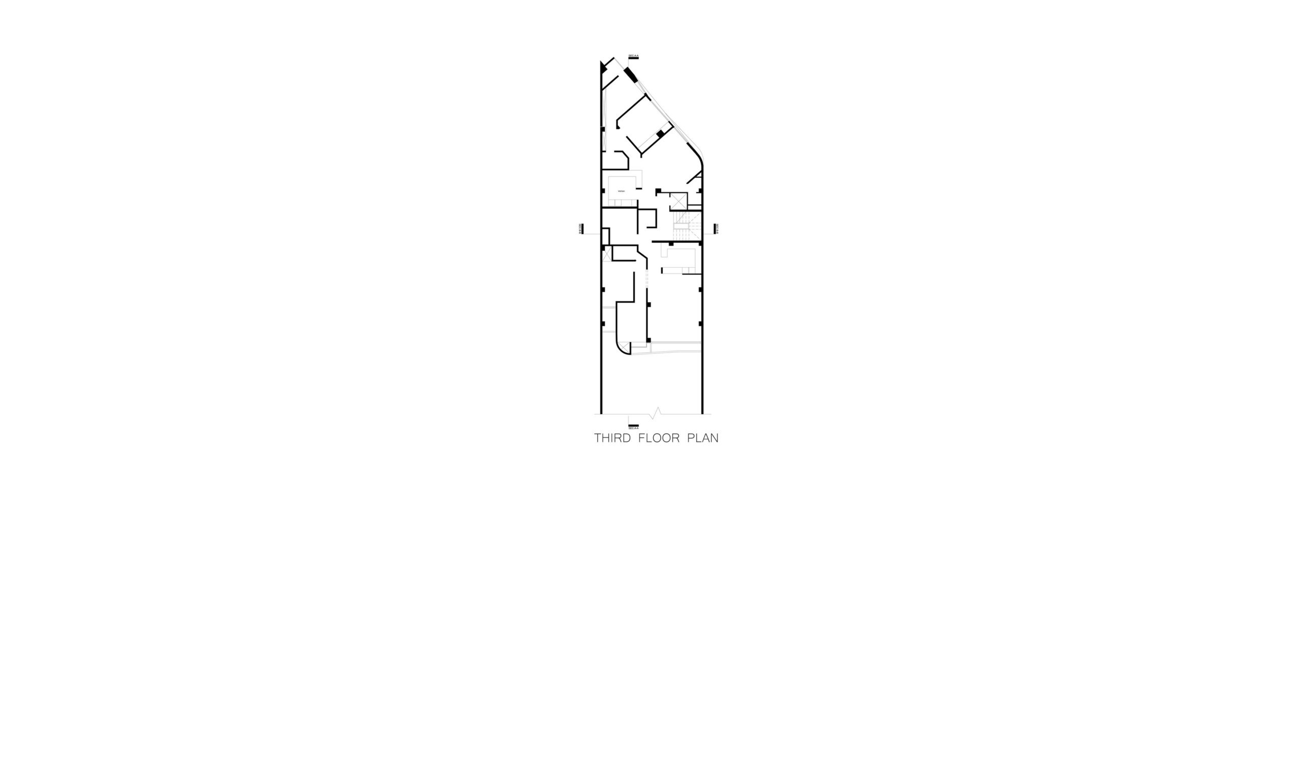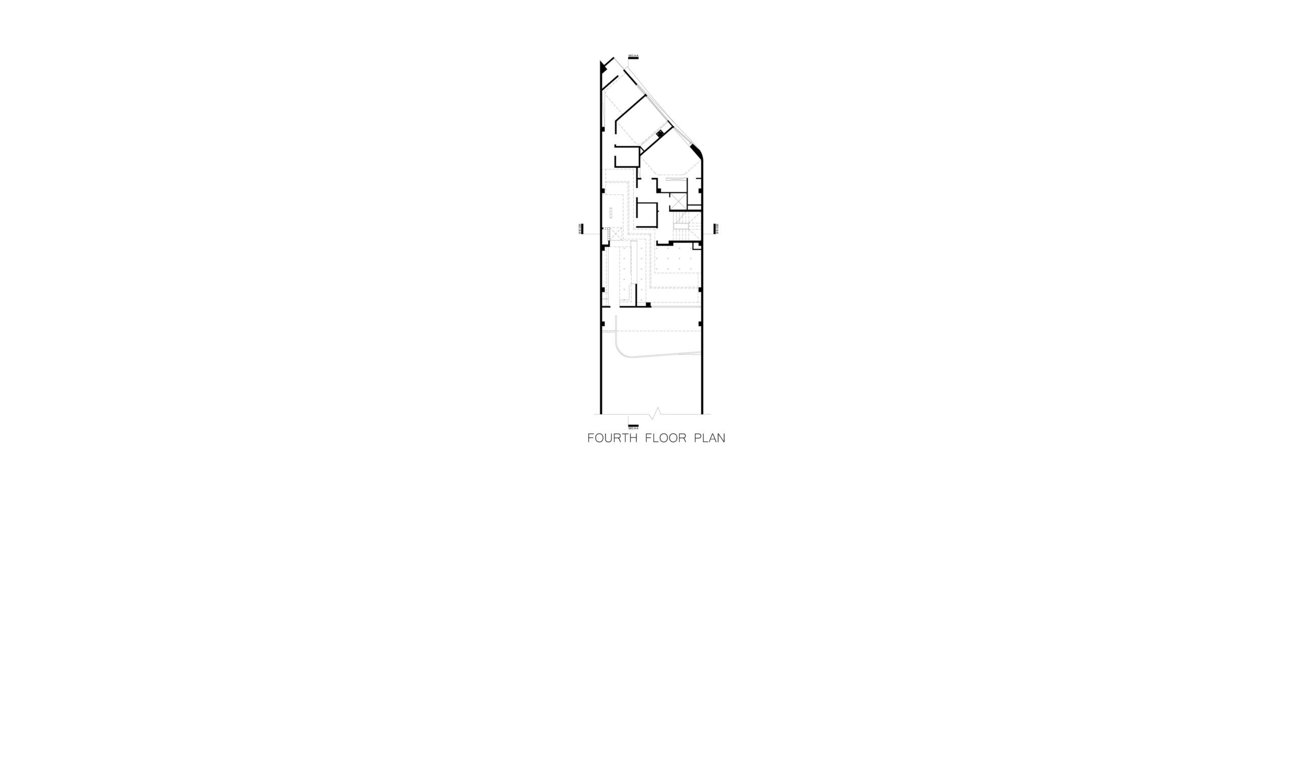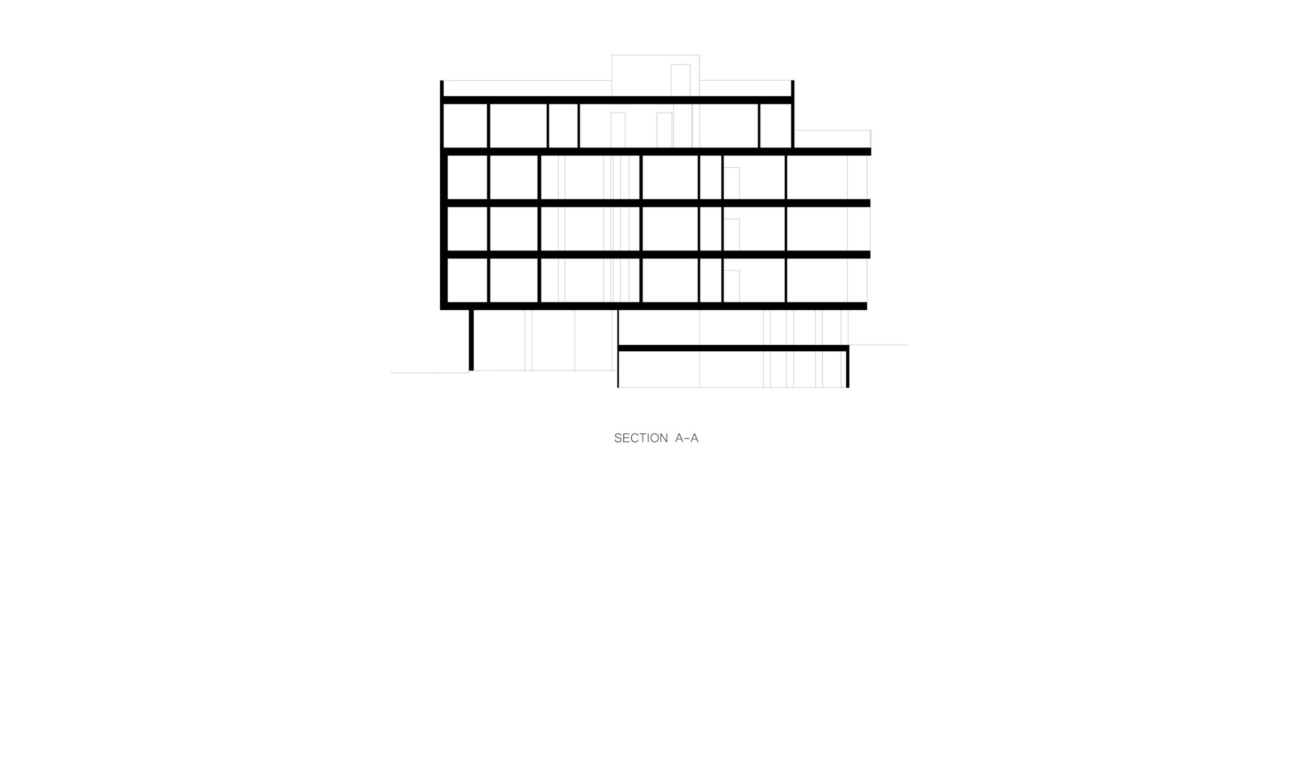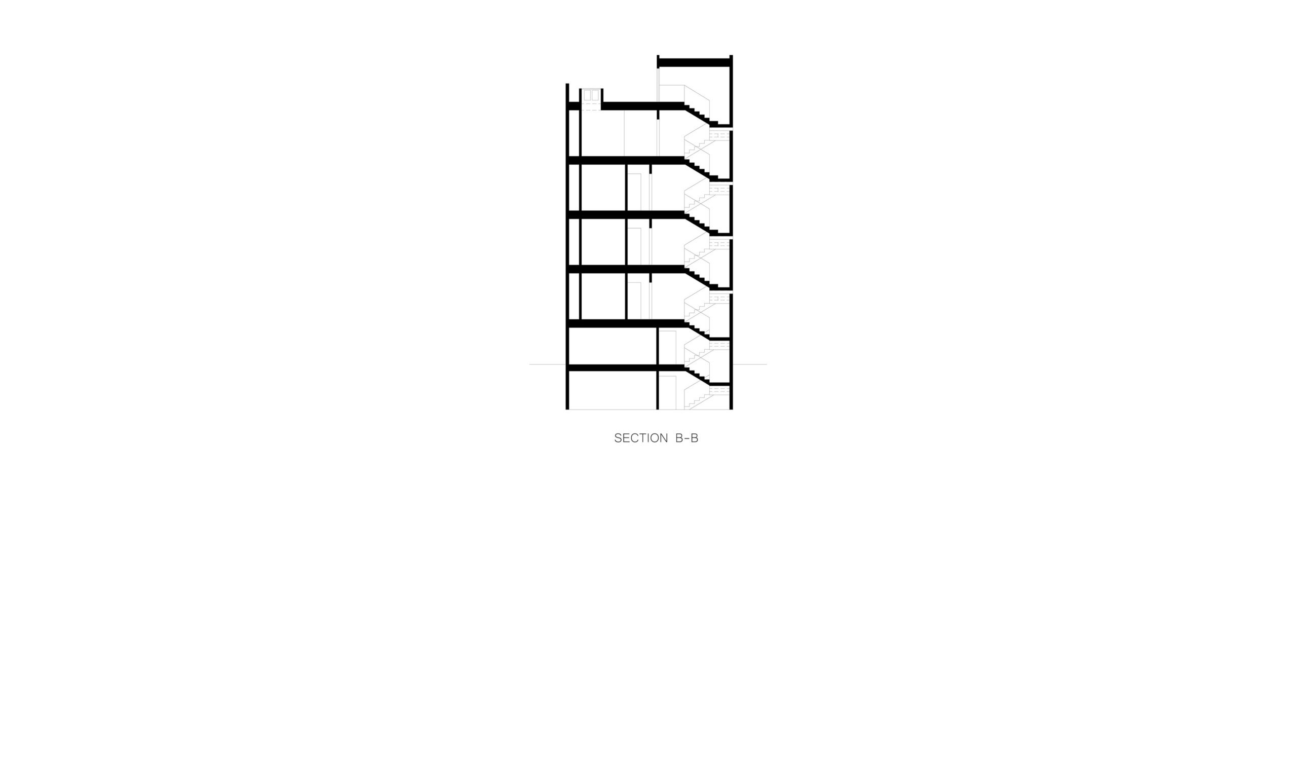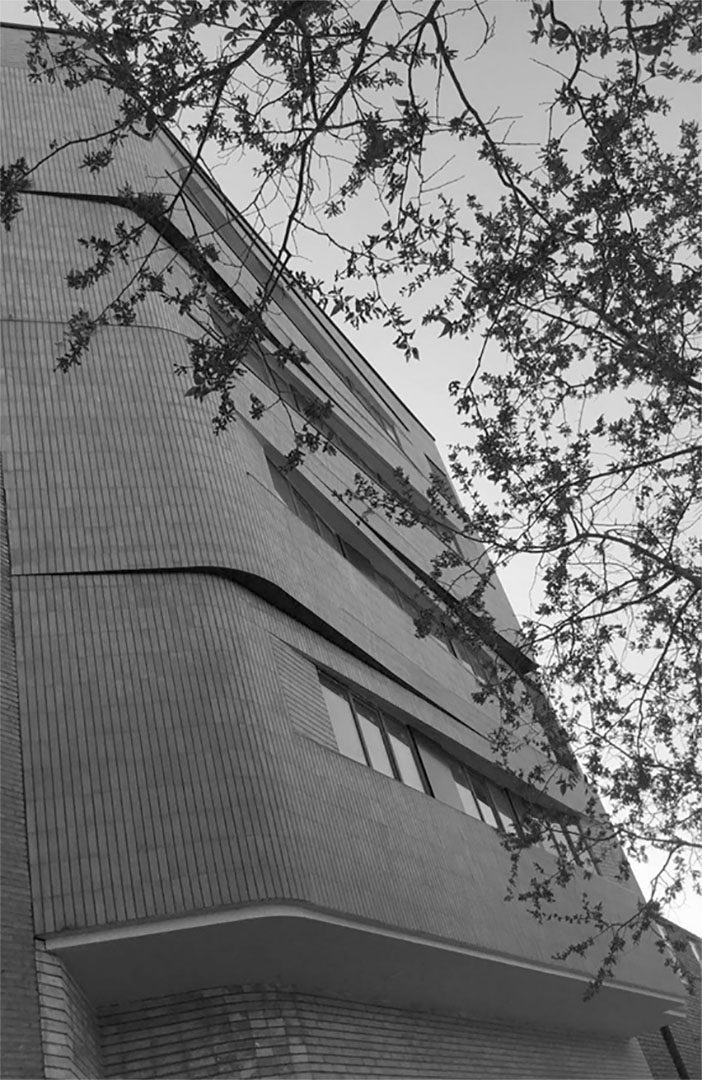
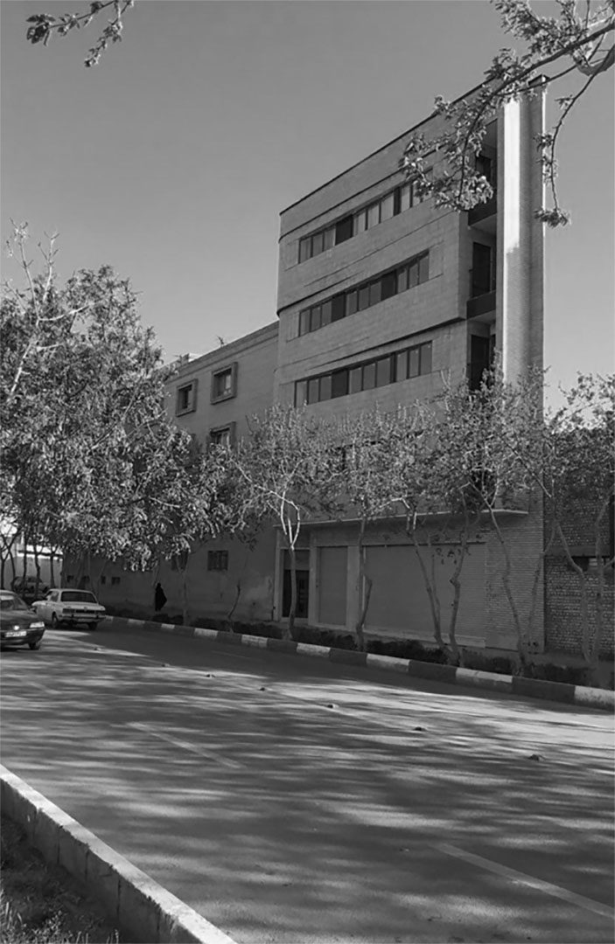
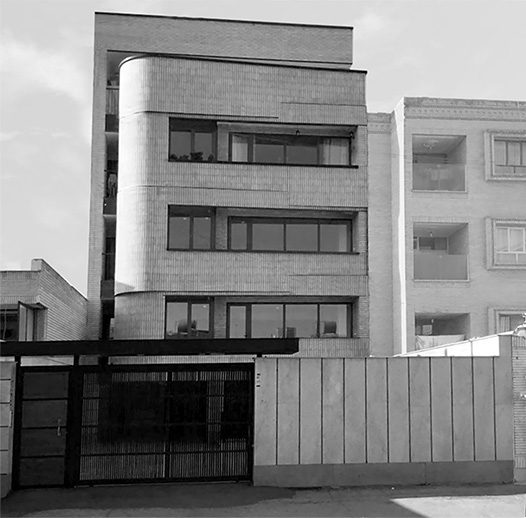
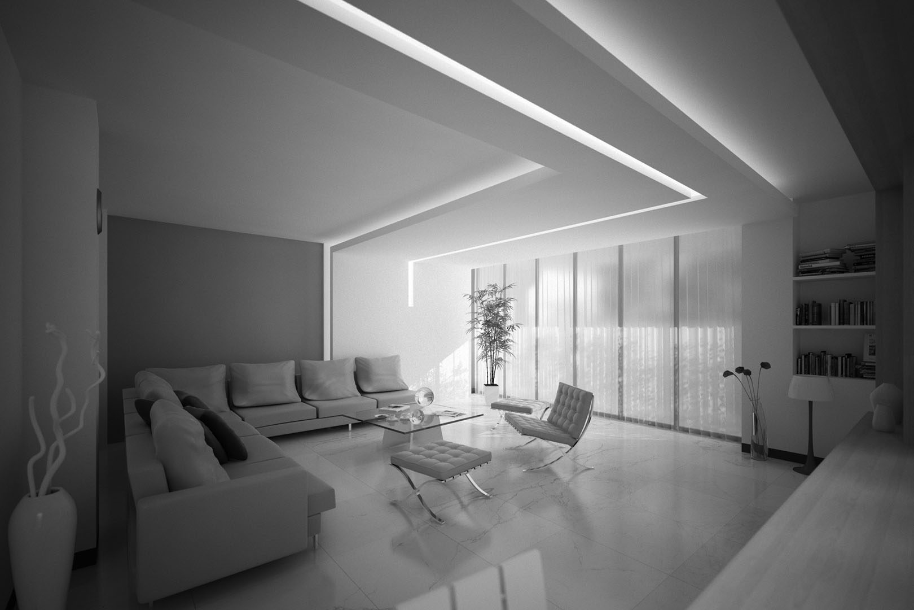
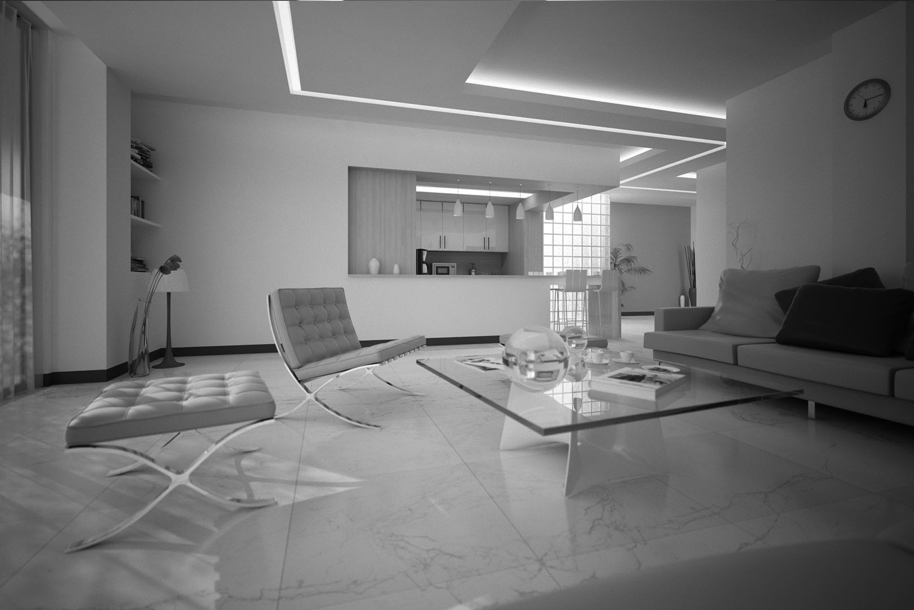
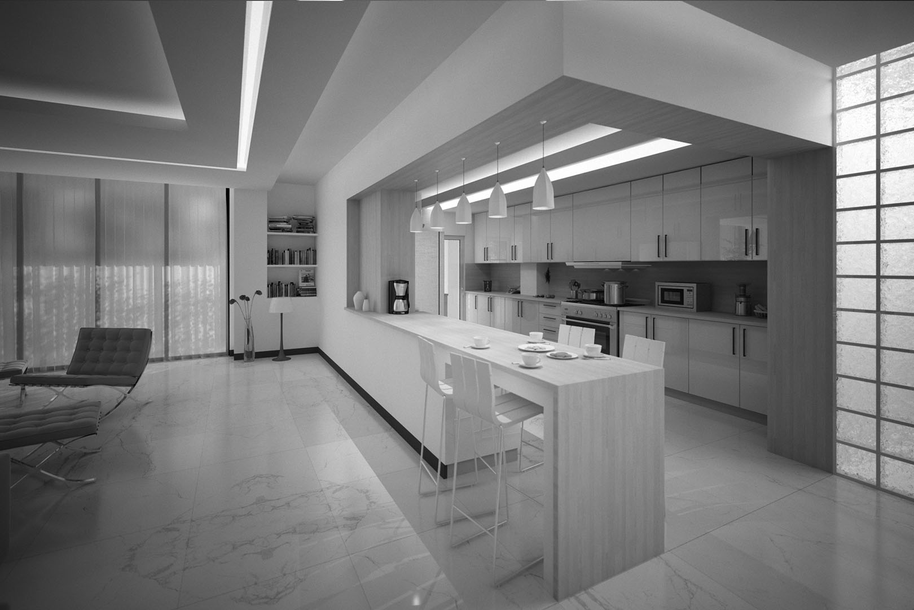
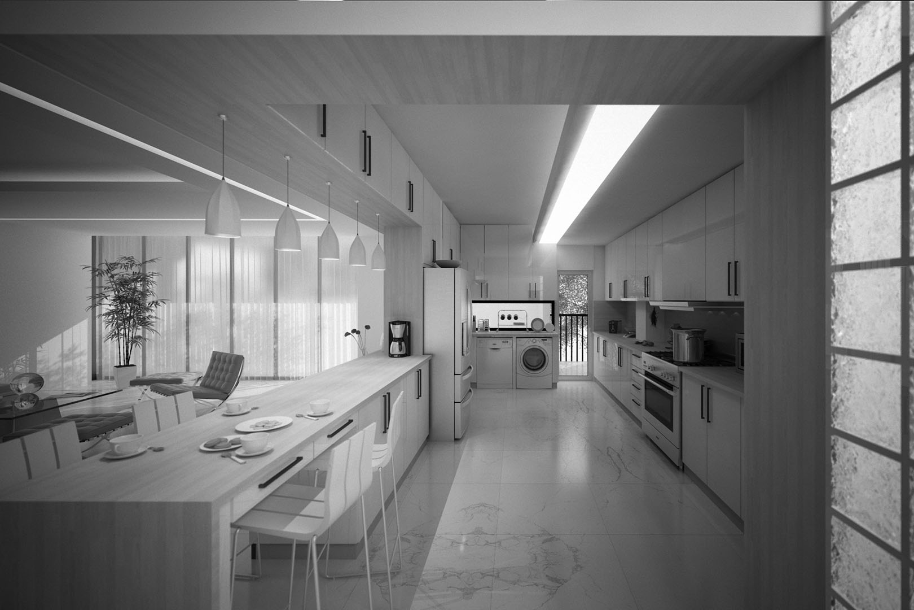
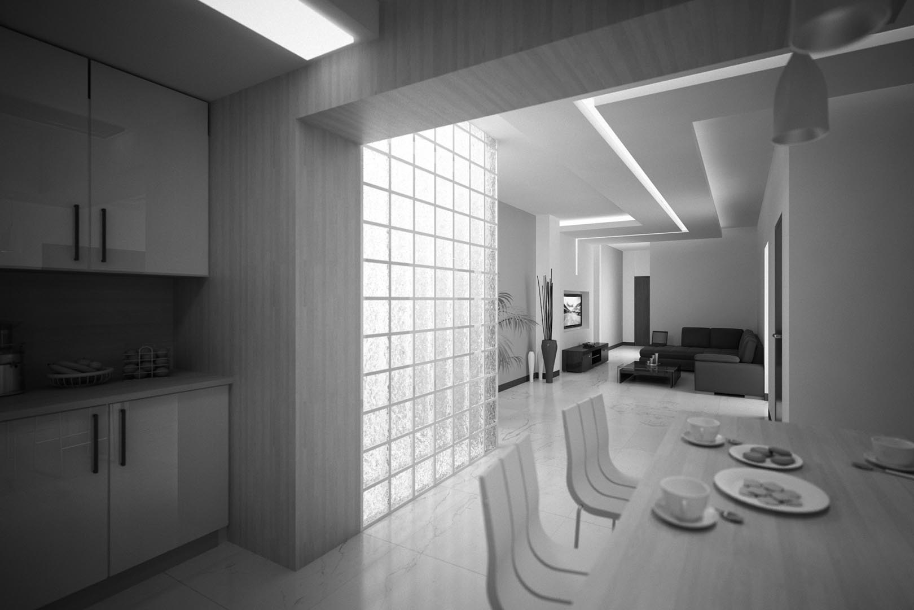
Mohaghegh residential complex
Mohaghegh residential complex
Employer : Mr.Mohaghegh
Design Time : 2013
Design Location : Isfahan.Iran
Project Status :Designed&Under Construction
Project Area :1400 M2
Employer : Mr.Mohaghegh
Design Time : 2013
Design Location : Isfahan.Iran
Project Status :Designed&Under Construction
Project Area :1400 M2
This 7 units residential complex, from both sides, the north and south has access and proper daylight . The building is surrounded with main street on its north side and with a local alley in the south . All attempts have been made to design both North and South views, coordinating each other and also are tried to be Commensurate with urban and local location
In the southern facade on the top floor an outdoor courtyard, which is useable for this unit, optimize the quality of this space.
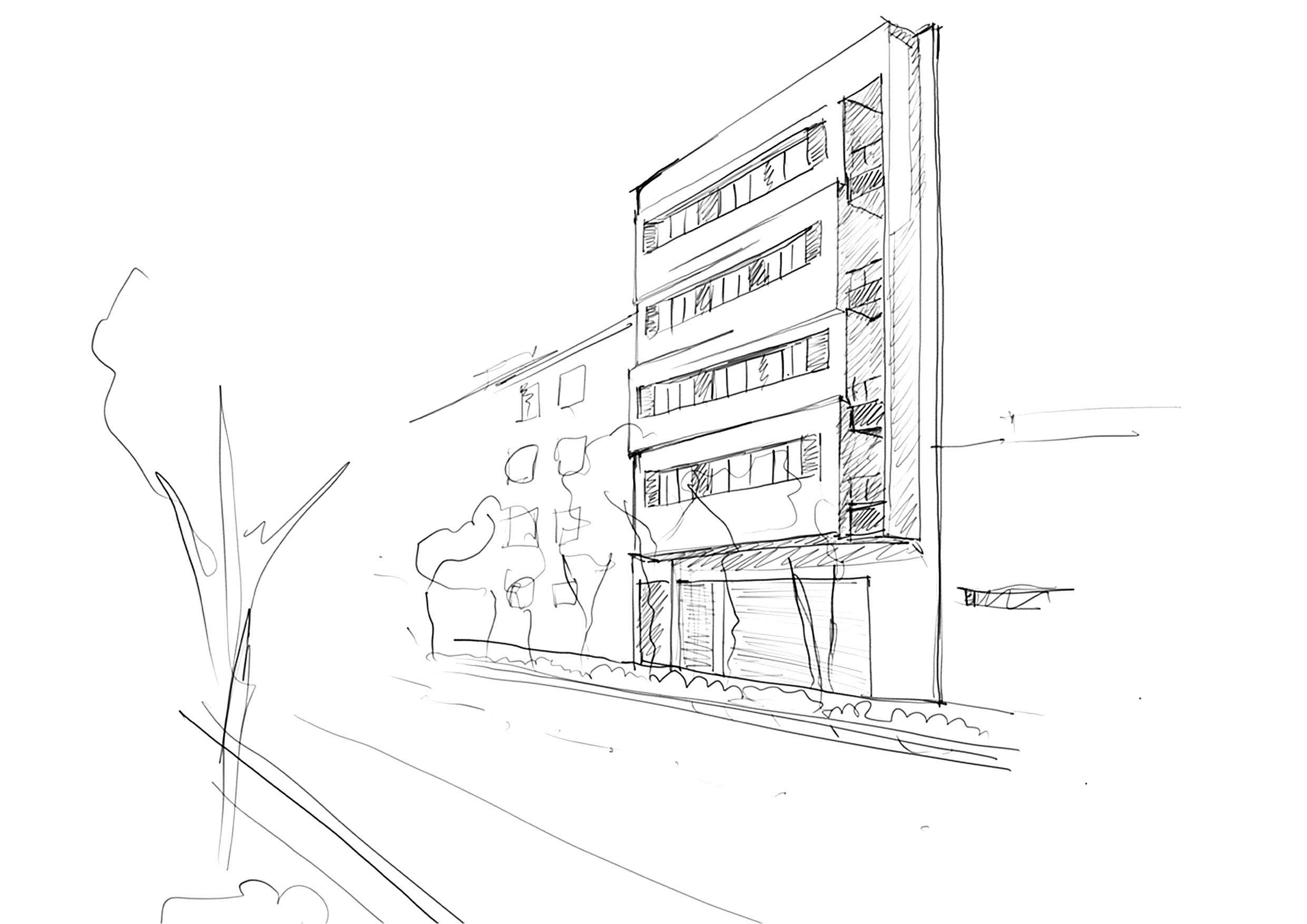
. . . . . . . . . . . . . . . . . . . . . . . . . . . . . . . . . . . . . . . . . . . . . . . . . . . . . . . . . . . . . . . . . . . . . . . . . . . . . . . . . . . . . . . . . . . . . . . . . . . . . . . . . . . . . .
.
.
.
.
.
.
.
.
.
.
.
.
.
.
.
.
