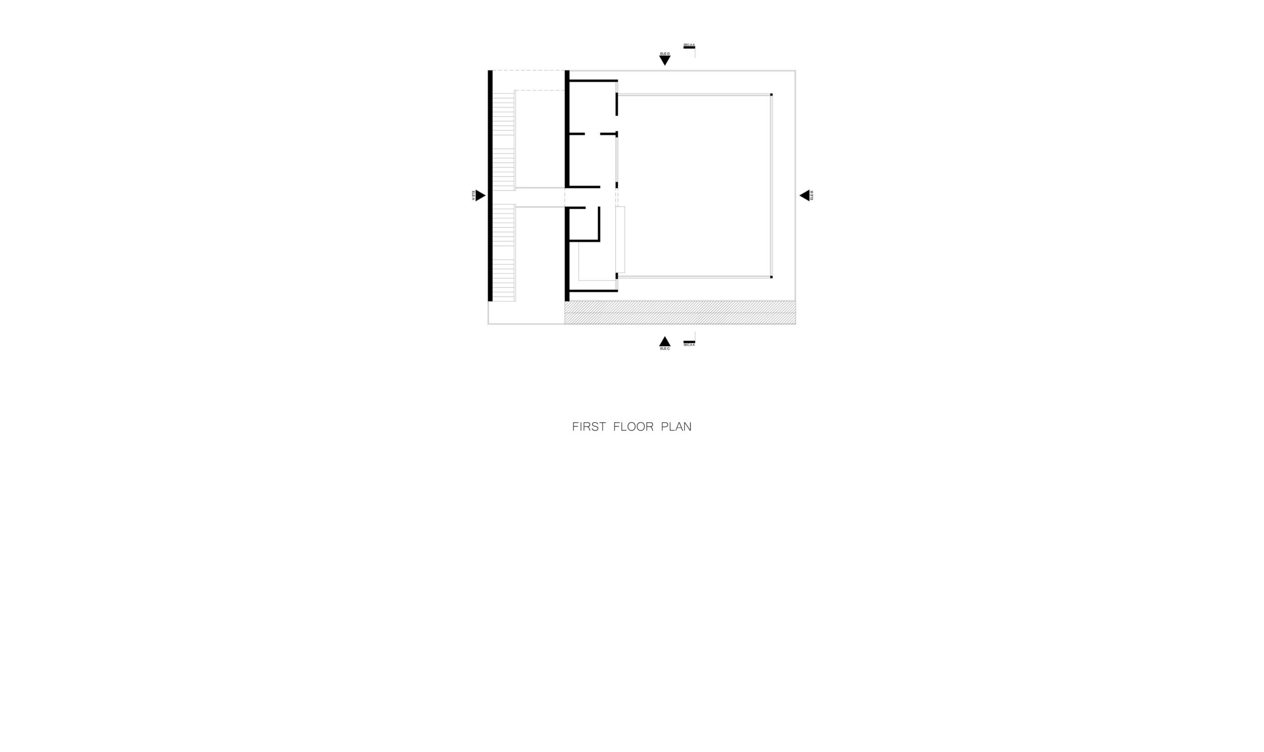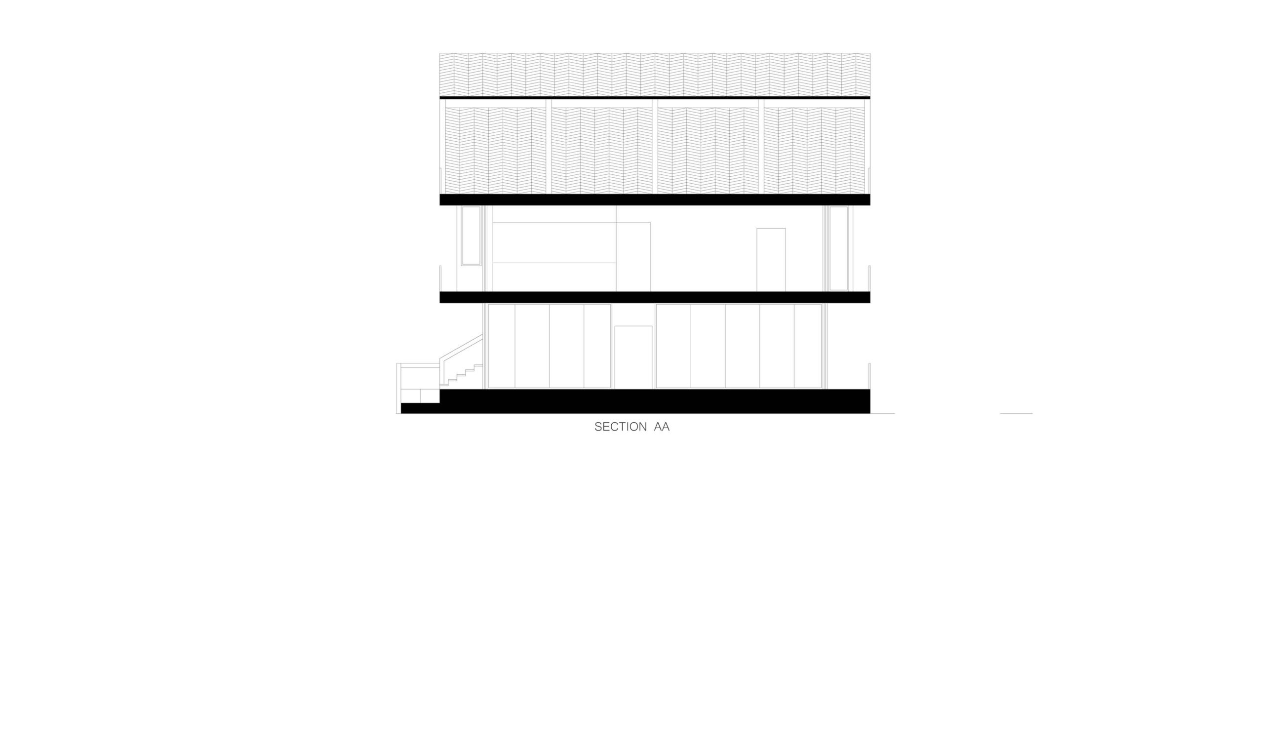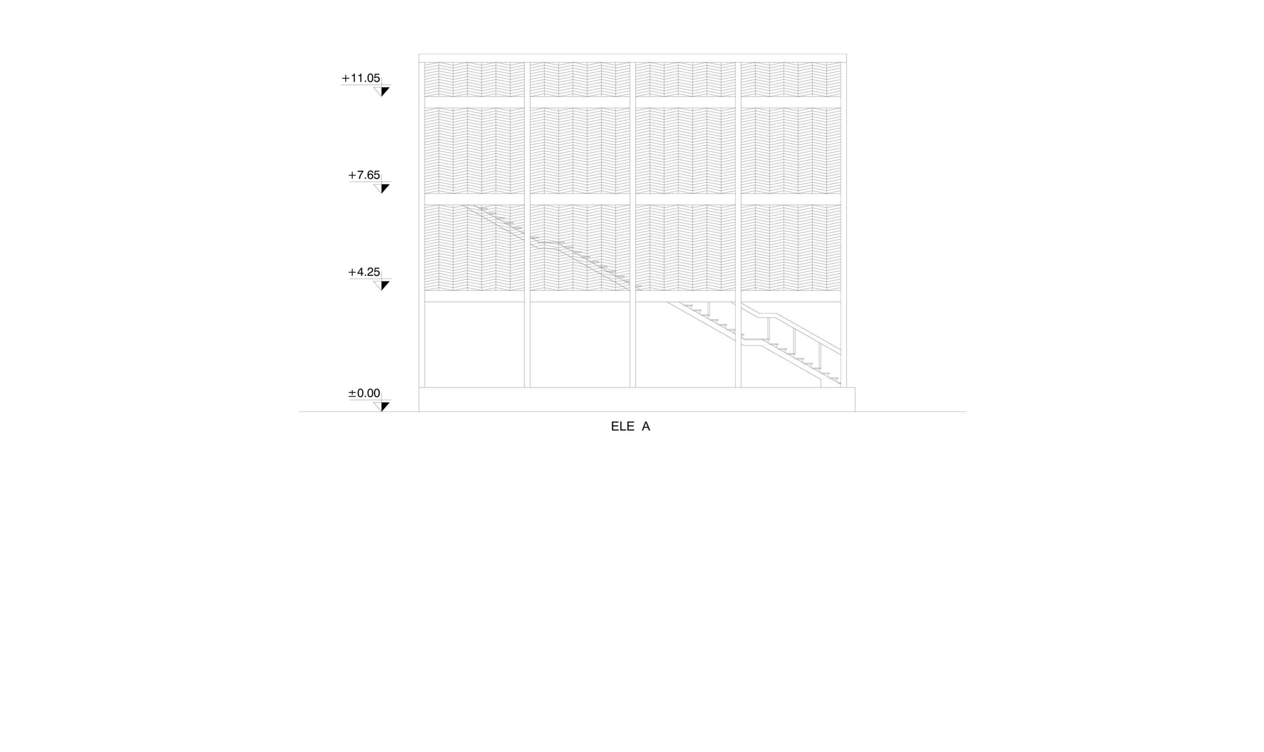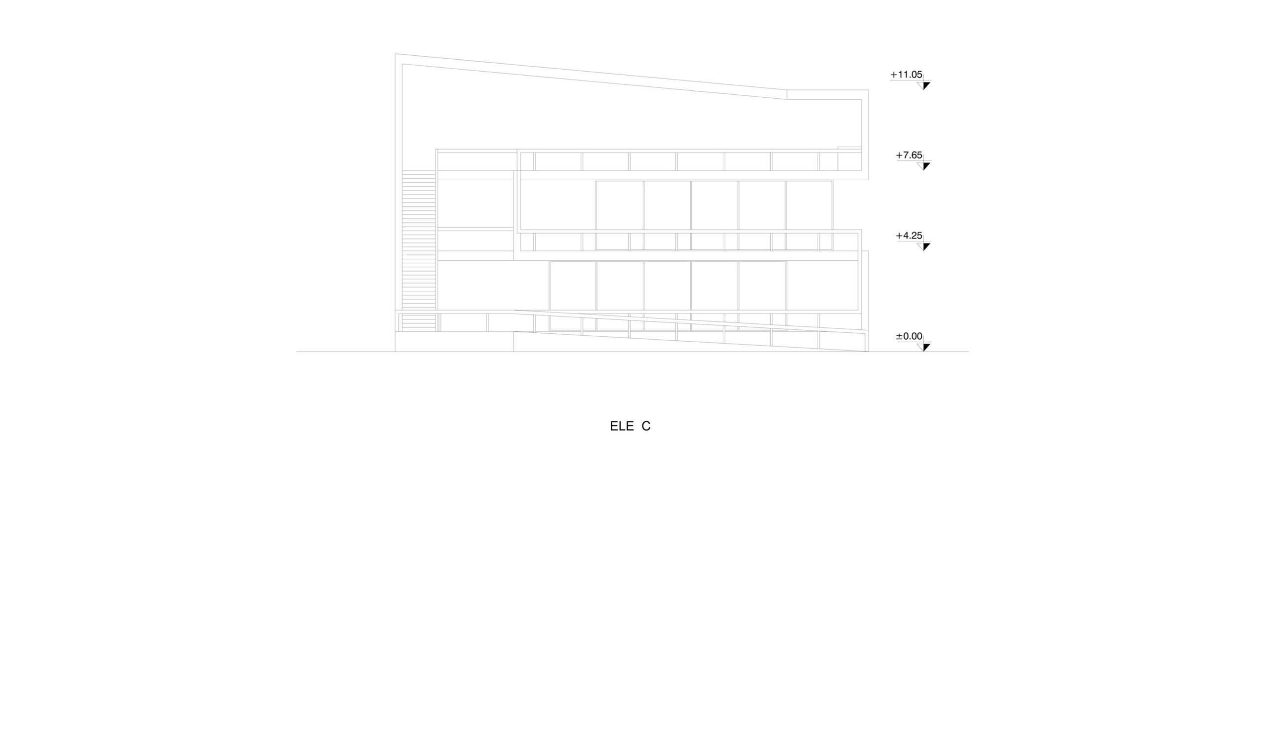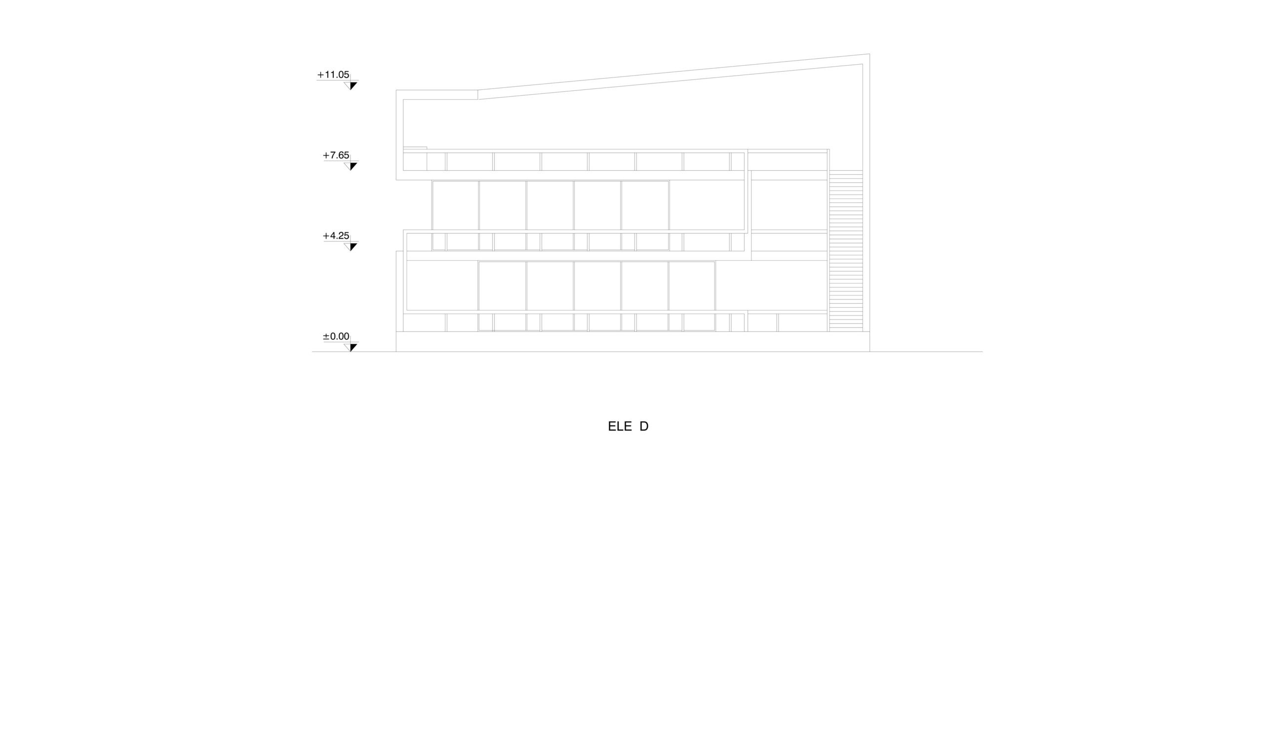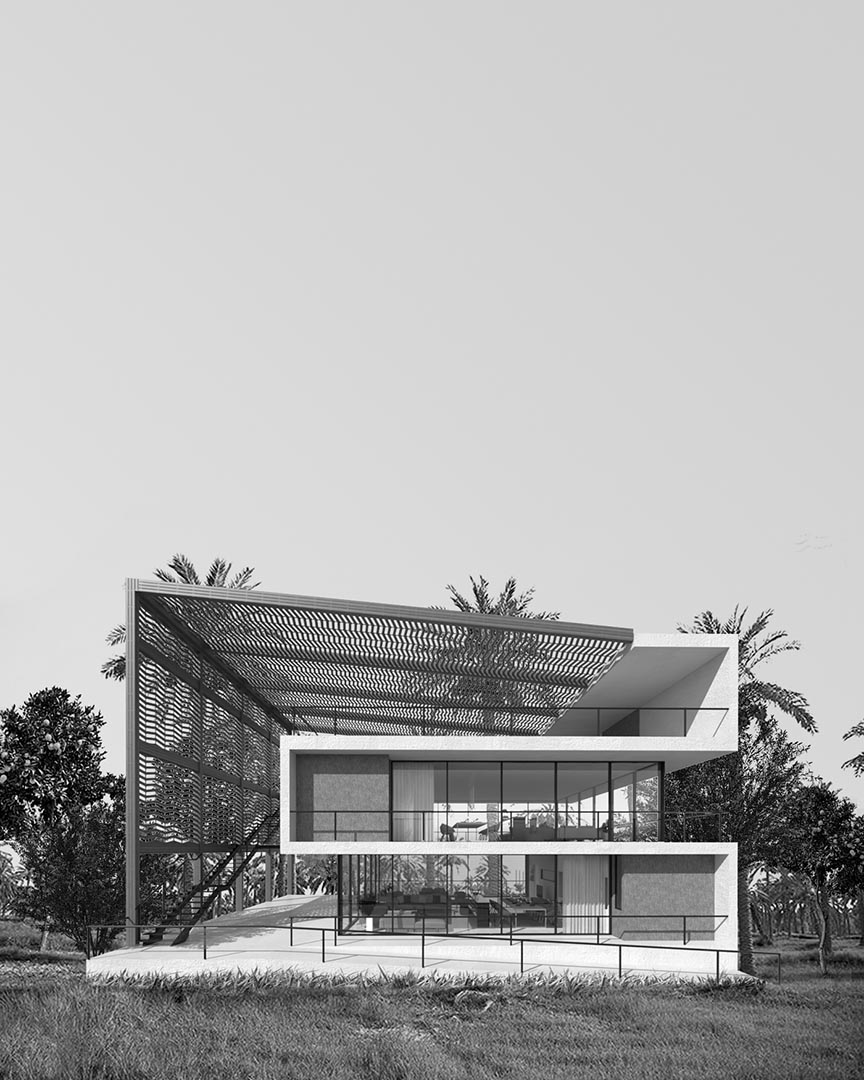
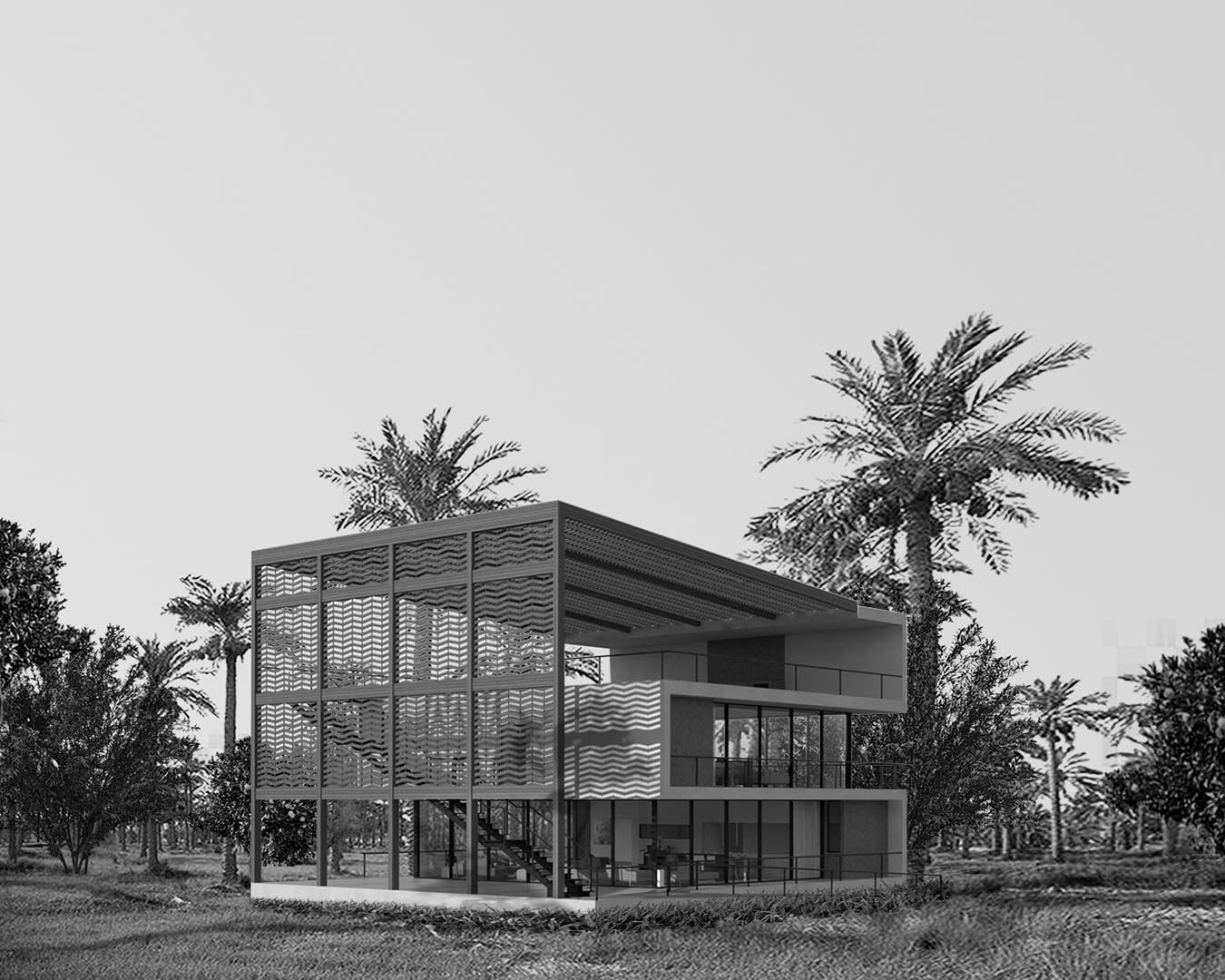
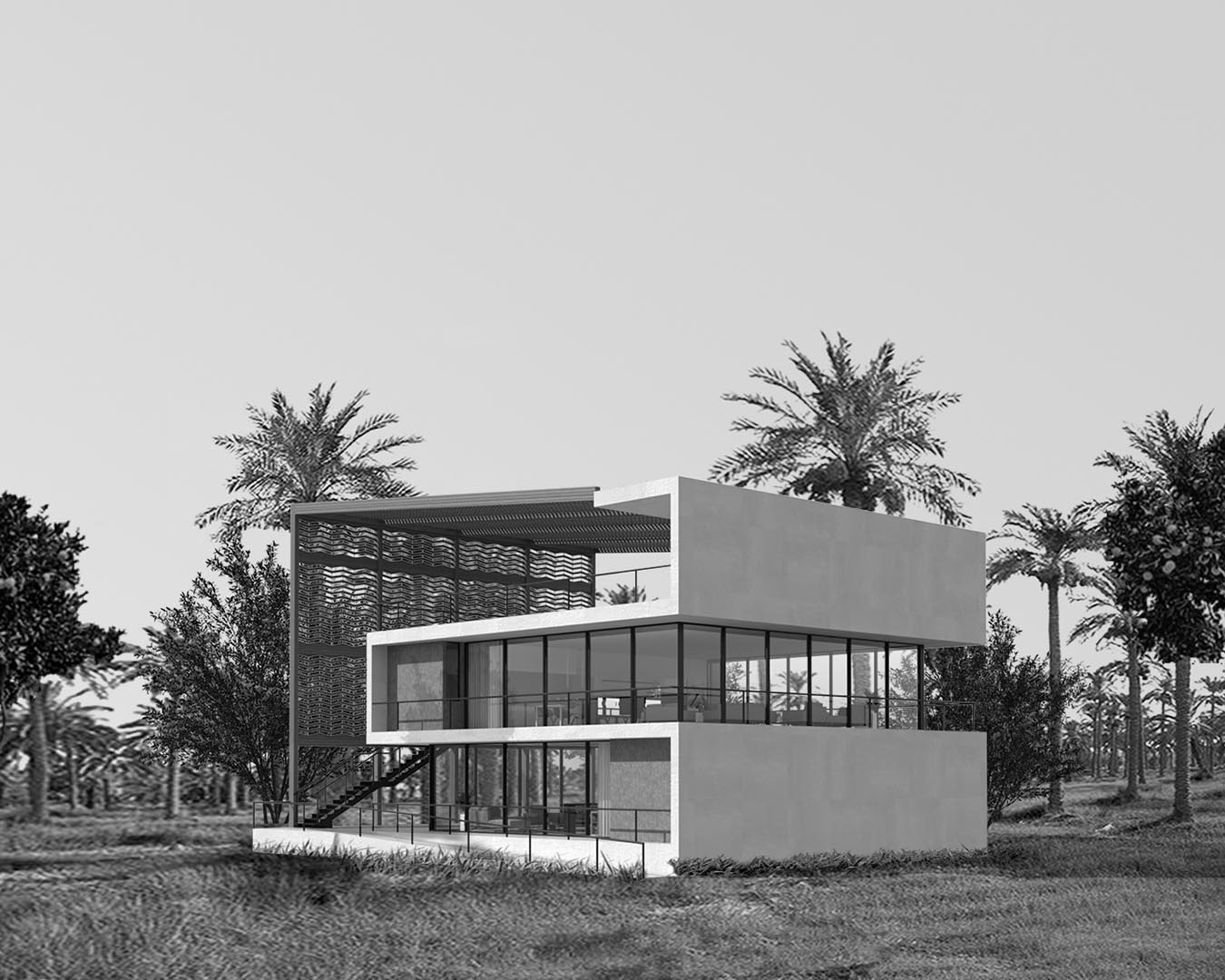
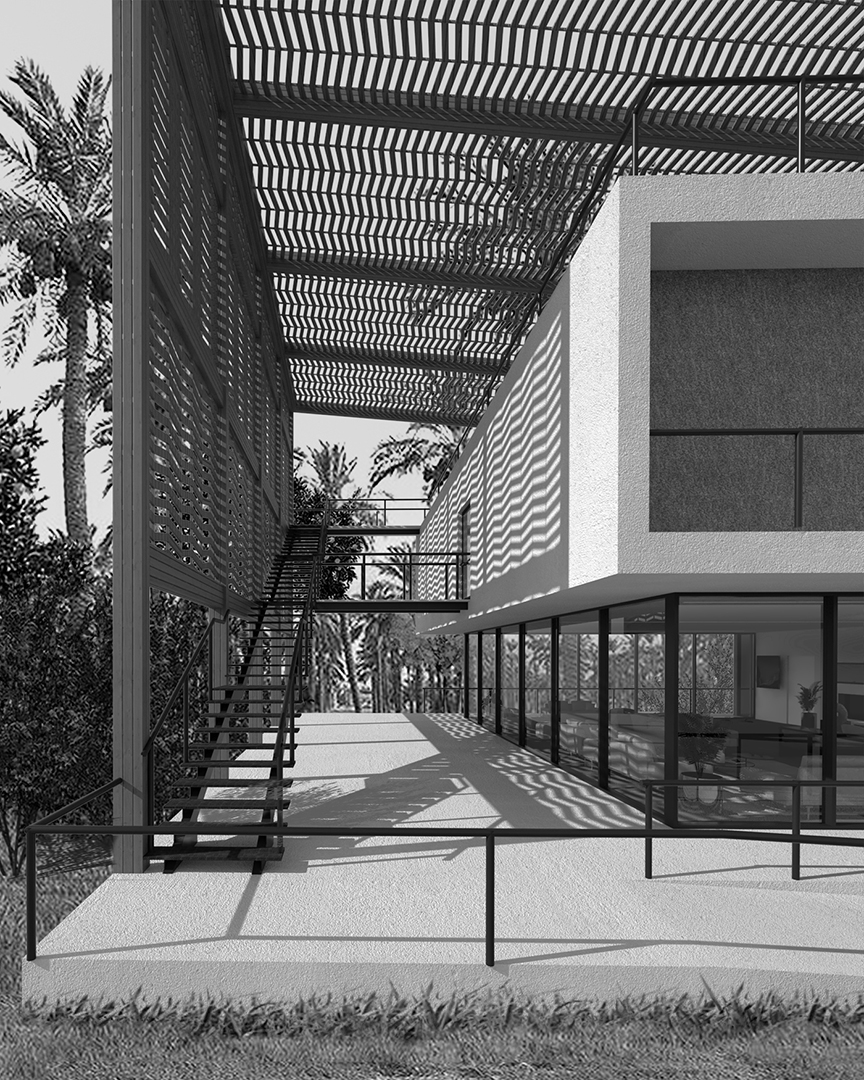
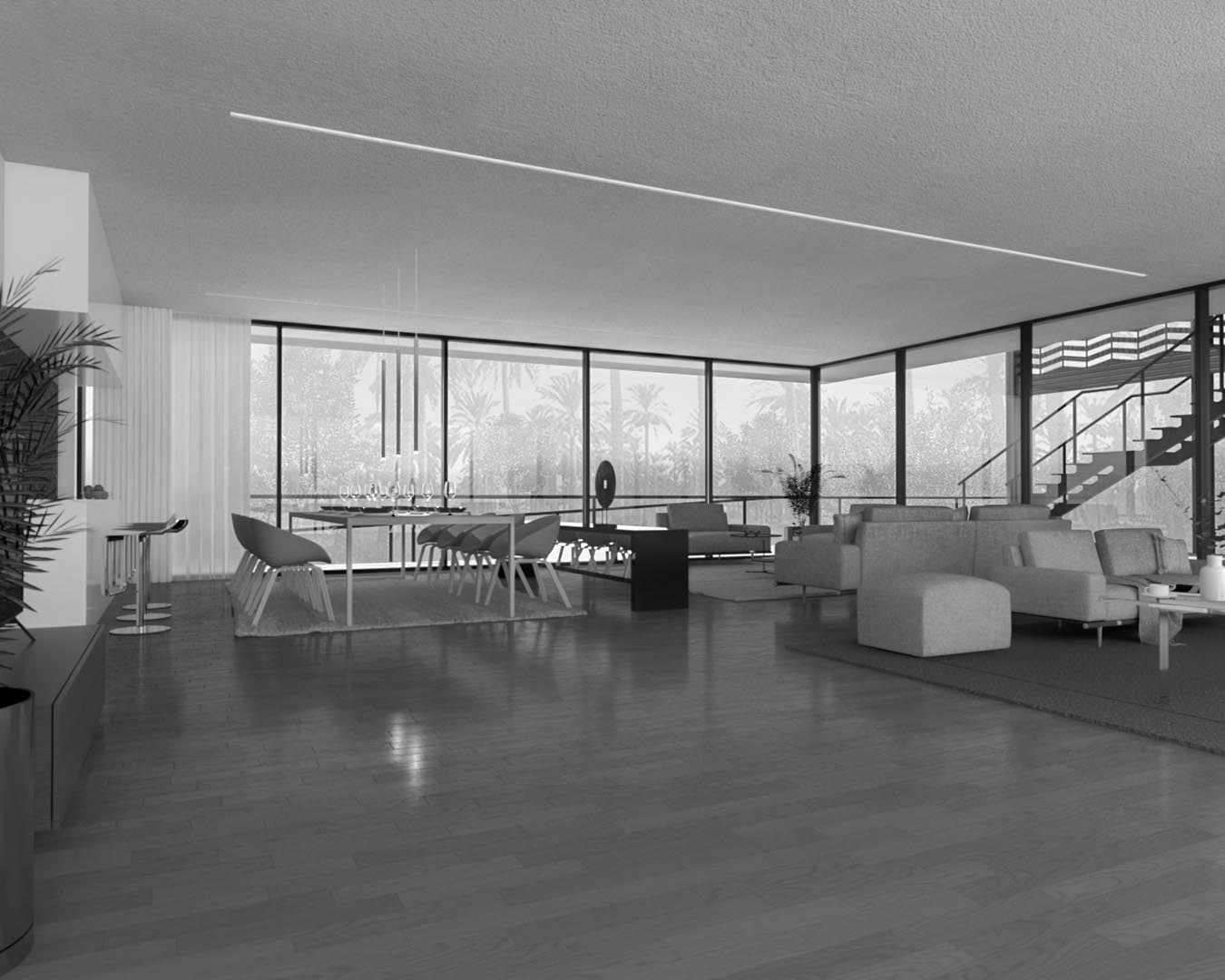
Kazeroon villa
Kazeroon villa
Employer : Mr.Jokar
Design Time : 2007
Design Location : Iran.Kazeroon
Project Status :Designed
Project Area : 450M2
Employer : Mr.Jokar
Design Time : 2007
Design Location : Iran.Kazeroon
Project Status :Designed
Project Area : 450M2
A “folded” surface in an upward way divides mass flow into three parts in a way that ground and first floor have different views for residence and the second floor has a semi -opened spaces to get fresh air, beautiful nature nearby, and entertainment. The light ceiling is designed by wood inspirited from palms’ leaves that is used as shadow and a protection against inappropriate lights. In this design, it has tried to apply structures that are used in south tropical residential buildings in Iran surrounded by verandas in each floor and fresh air penetration prove this claim
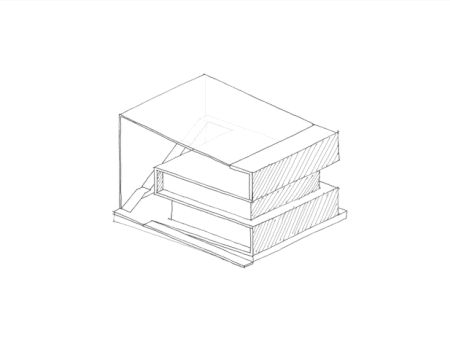
. . . . . . . . . . . . . . . . . . . . . . . . . . . . . . . . . . . . . . . . . . . . . . . . . . . . . . . . . . . . . . . . . . . . . . . . . . . . . . . . . . . . . . . . . . . . . . . . . . . . . . . . . . . . . . . .
.
.
.
.
.
.
.
.
.
.
.
.
.
.
.
.

