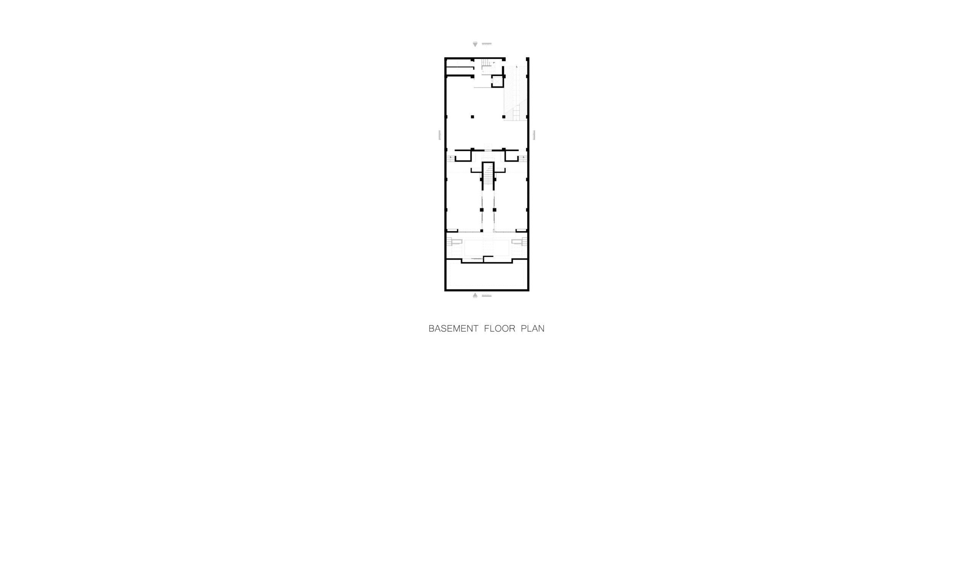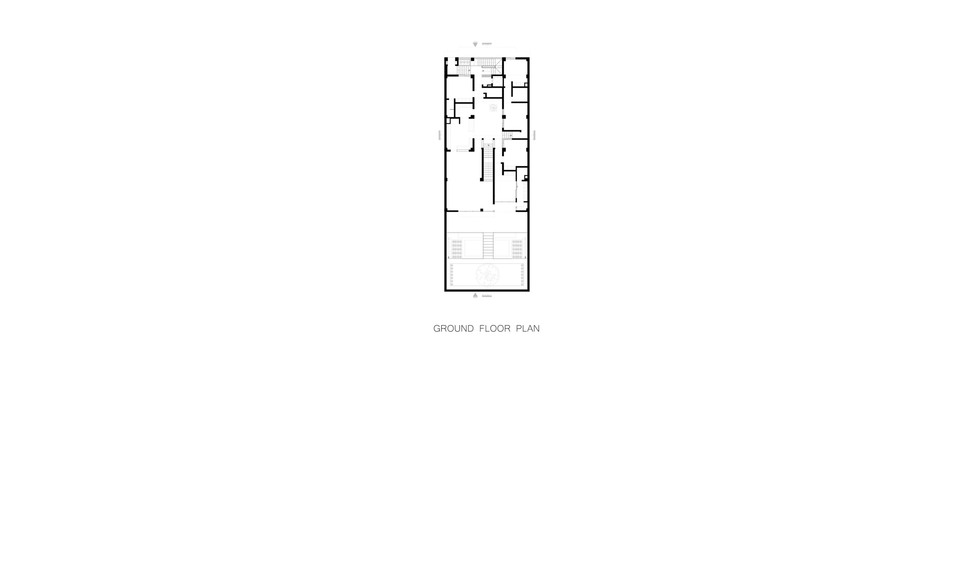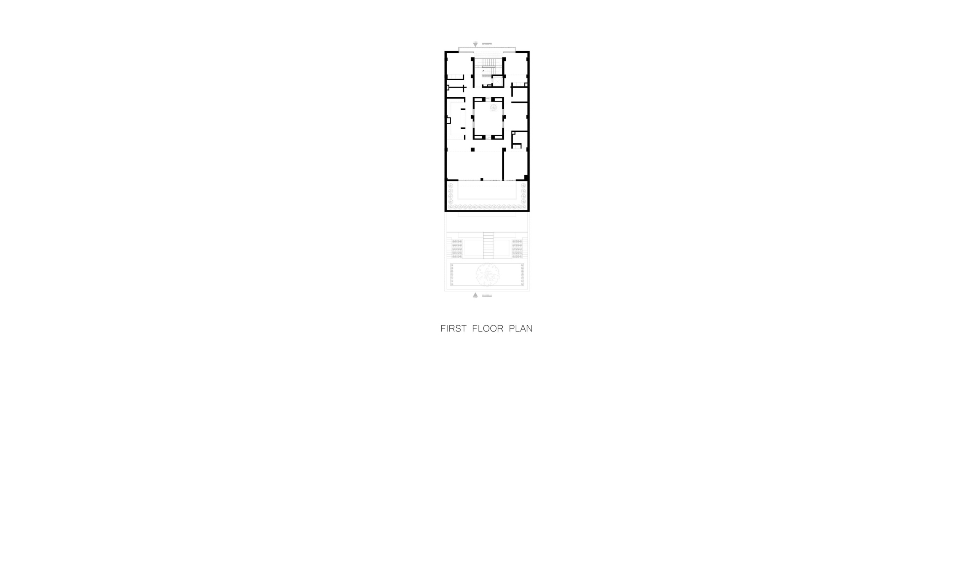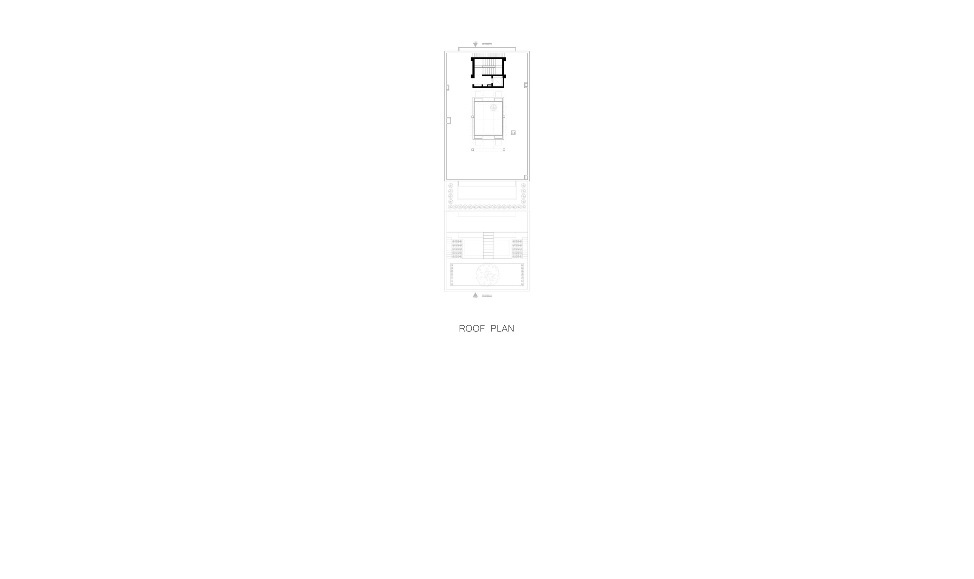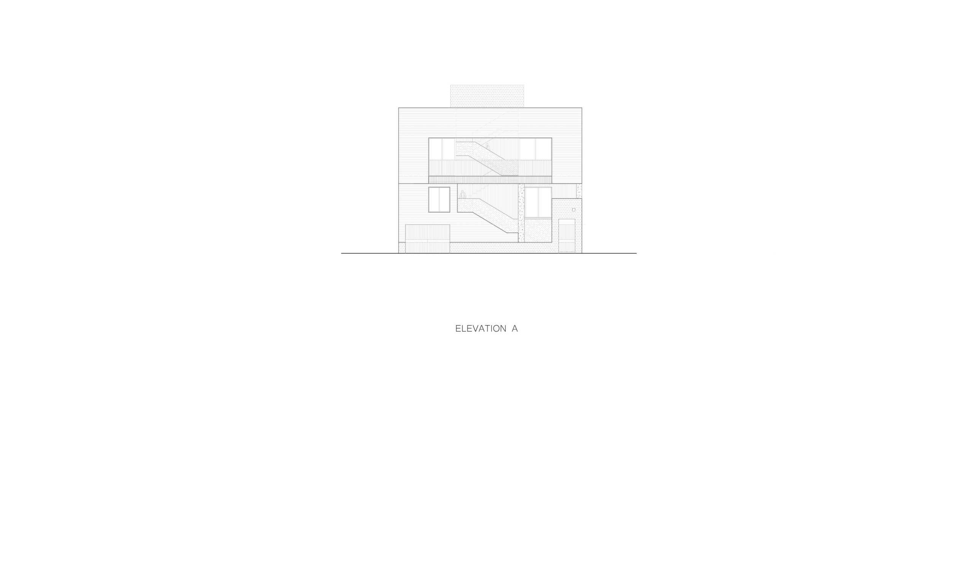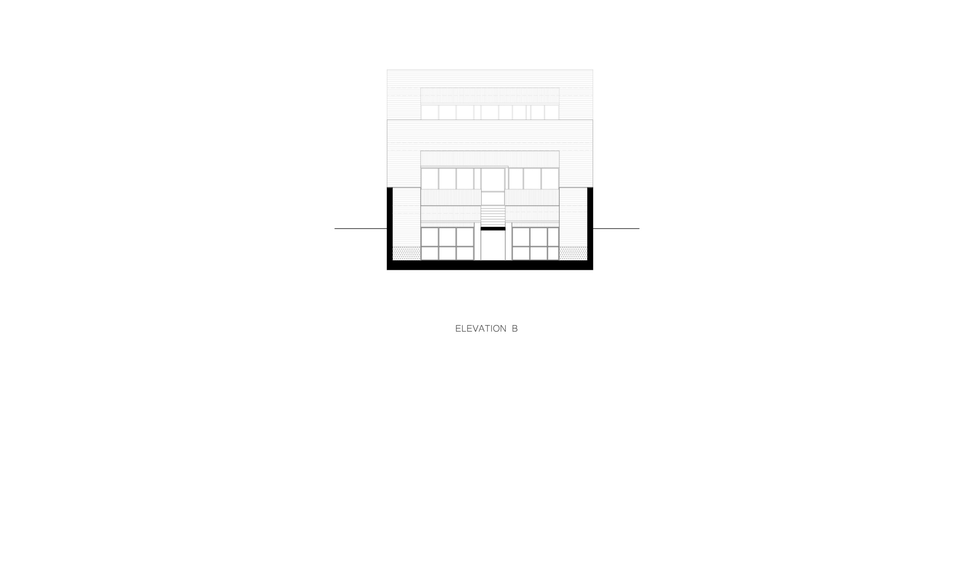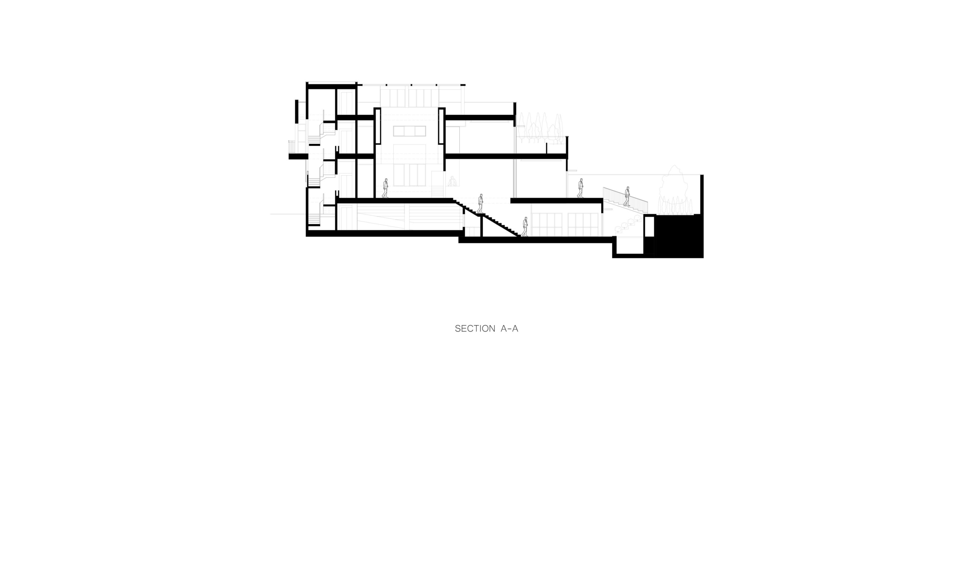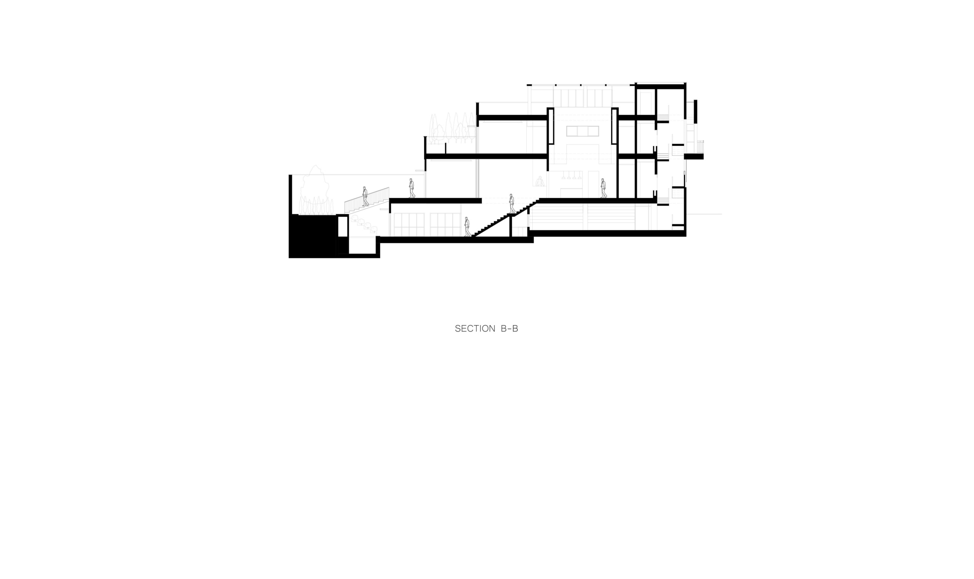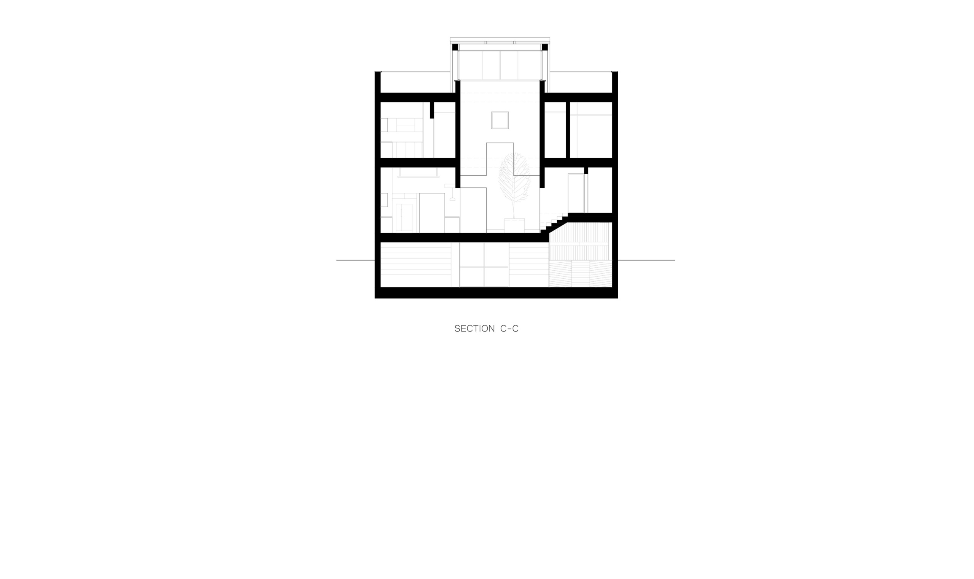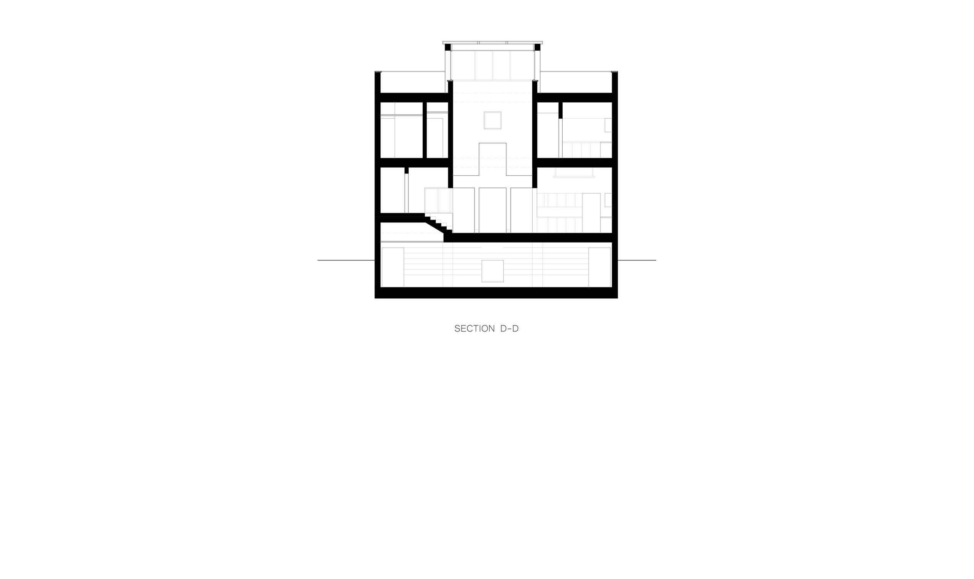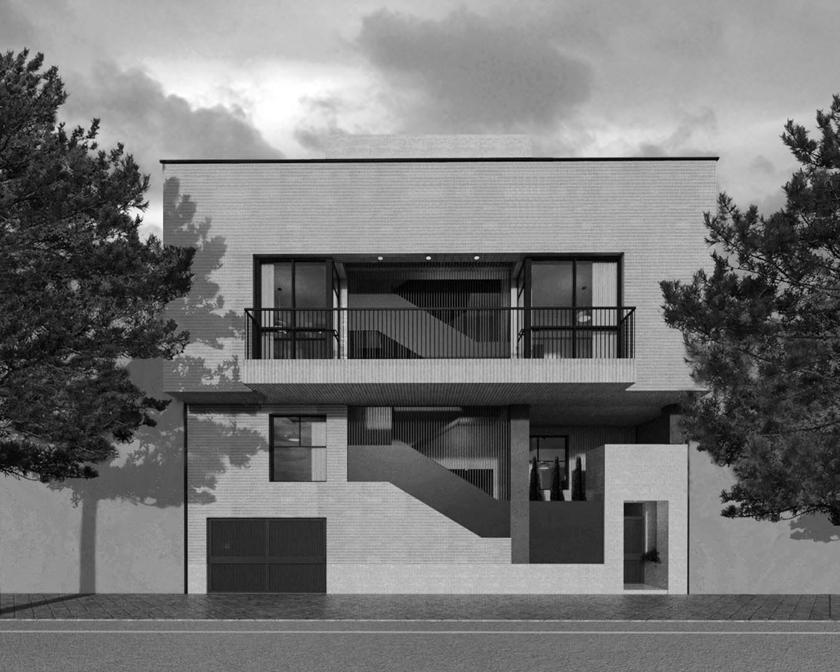
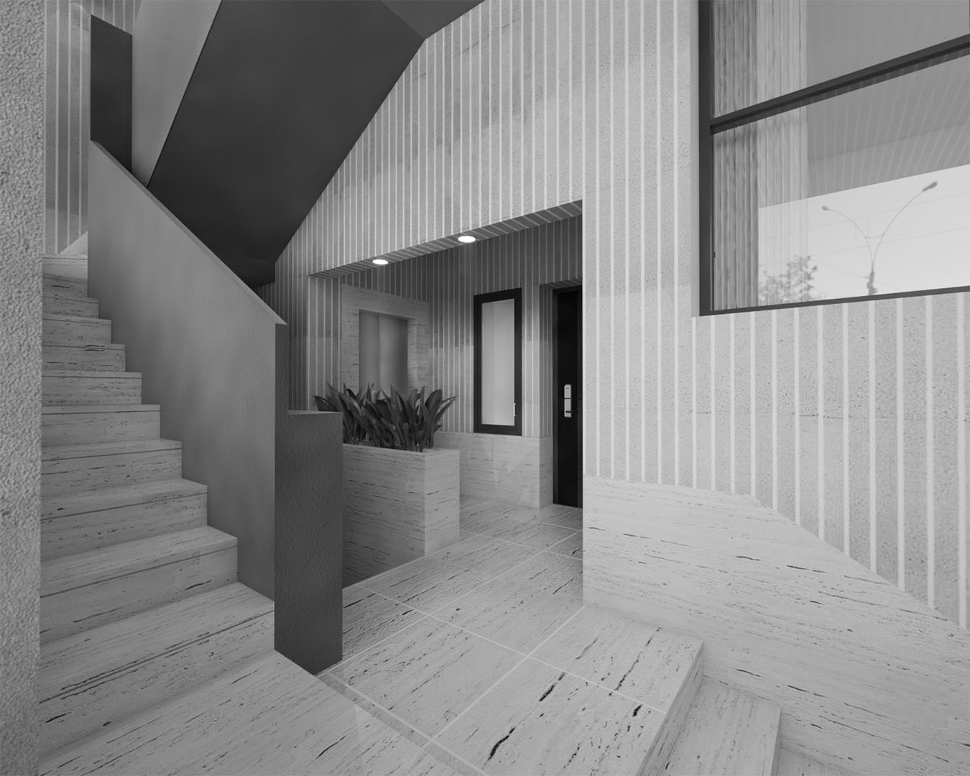
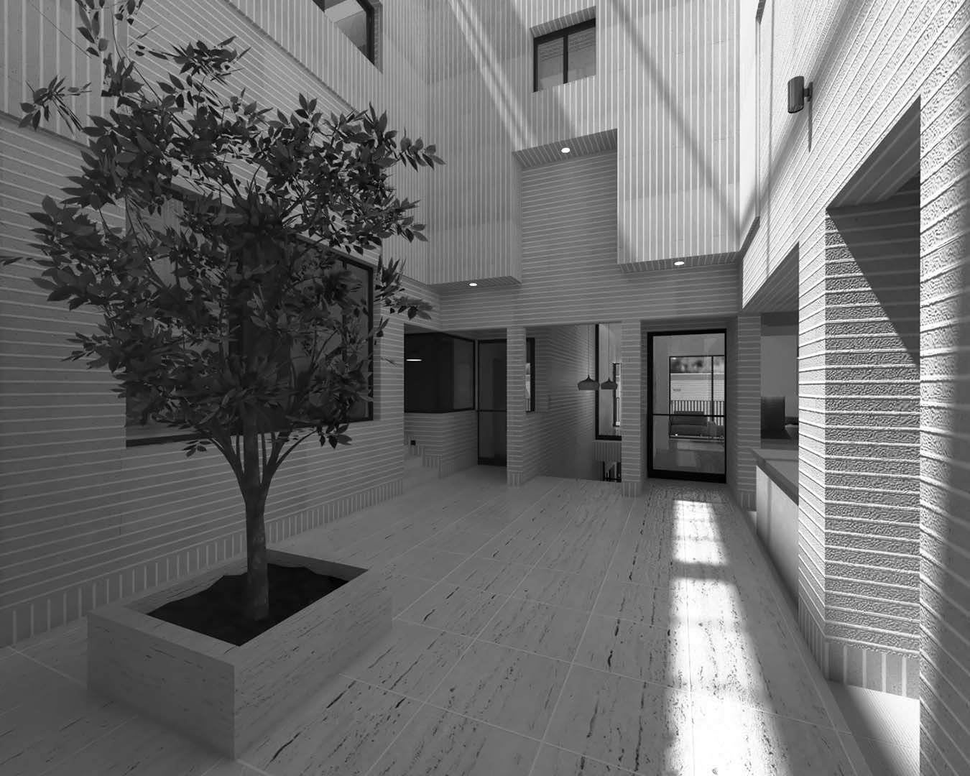
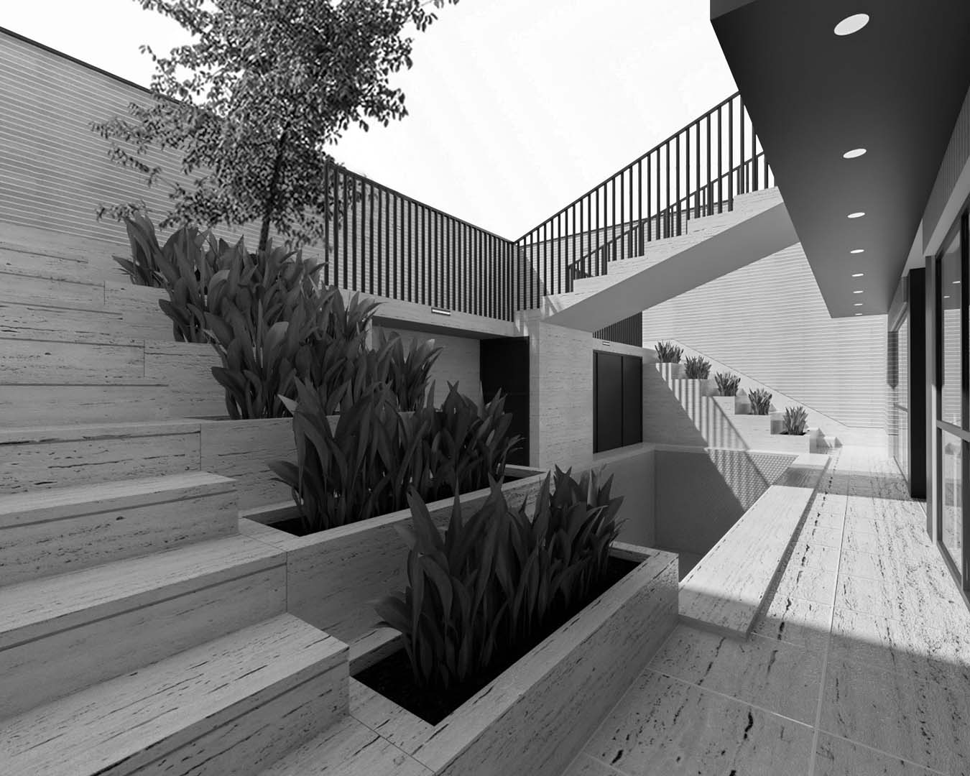
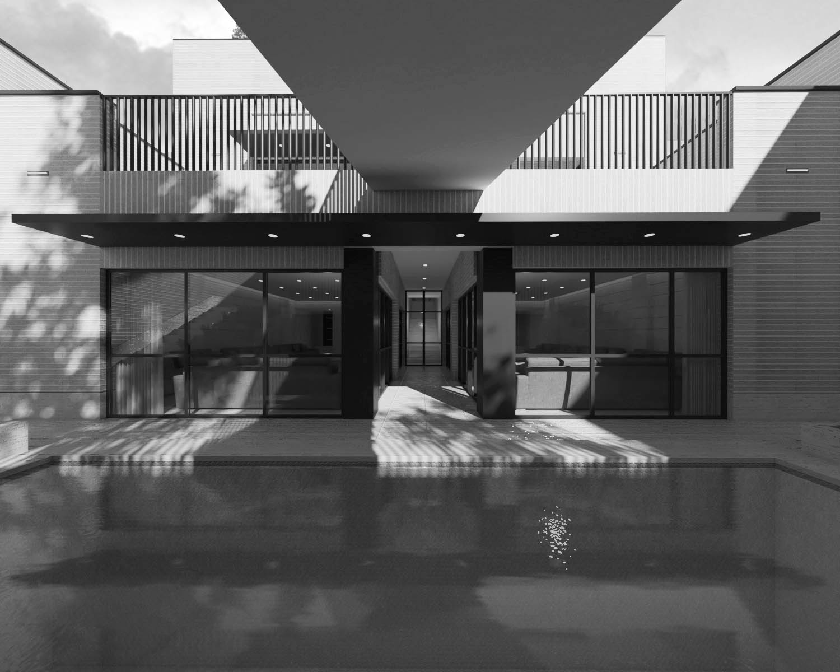
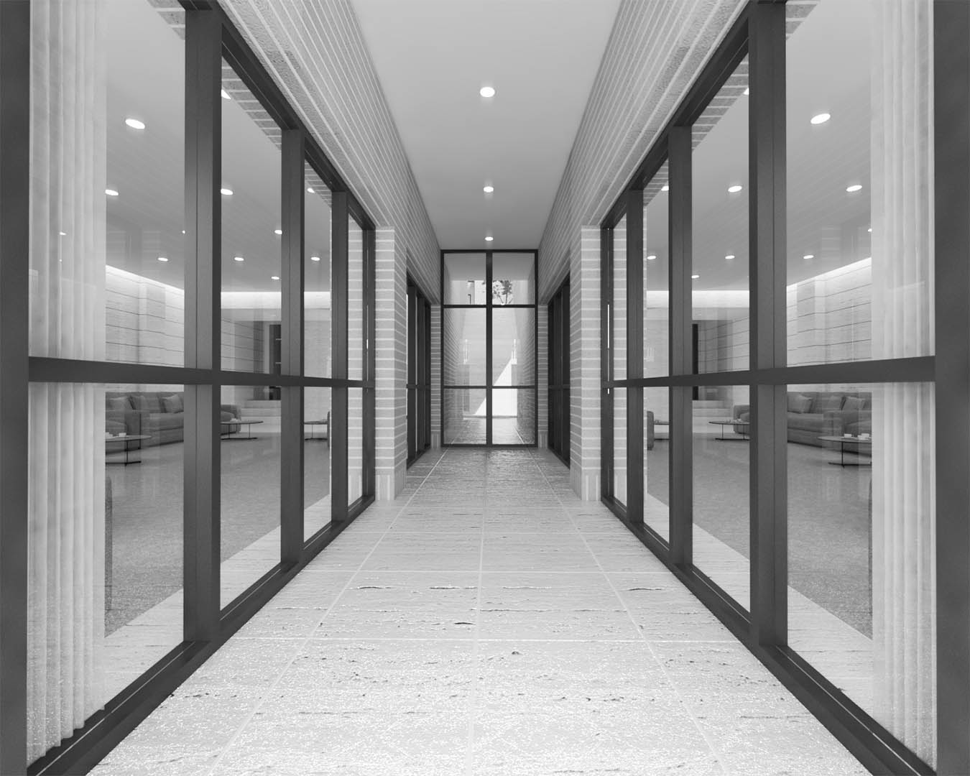
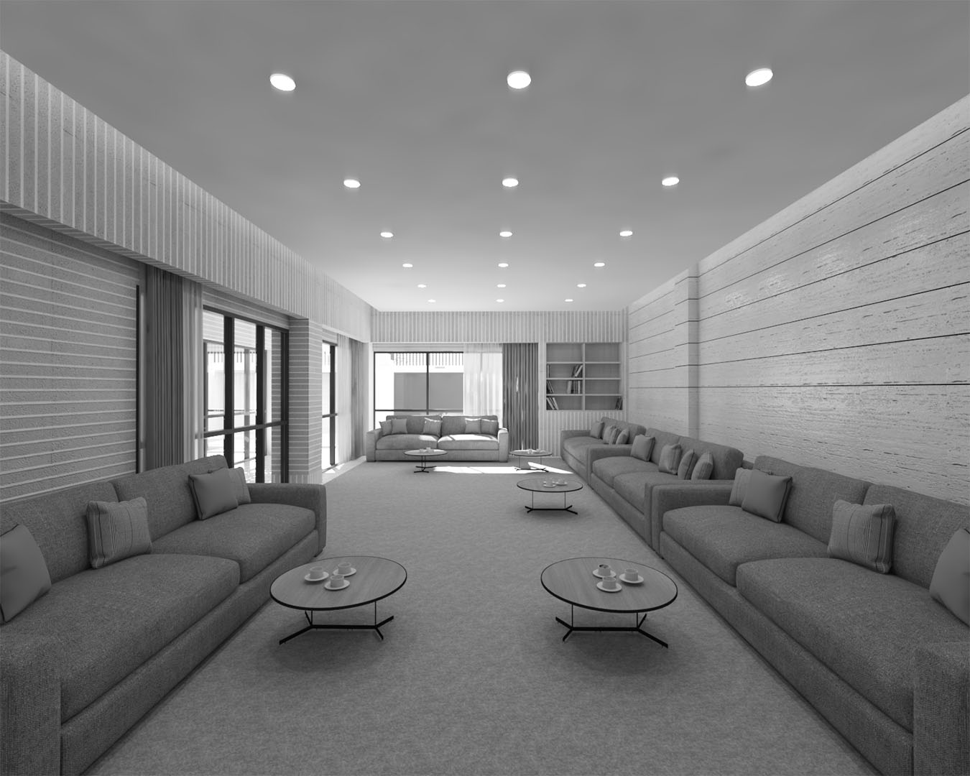
D0_Sketch
Hayat house
Hayat house
Employer : Mr.Mirghaderi
Design Time : 2021
Design Location : Qom.Iran
Project Status :Designed
Project Area :.790 M2
Employer : Mr.Mirghaderi
Design Time : 2021
Design Location : Qom.Iran
Project Status :Designed
Project Area :.790 M2
.
.
.
.
.
.
.
.
.
.
.
.
.
.
.
.
. . . . . . . . . . . . . . . . . . . . . . . . . . . . . . . . . . . . . . . . . . . . . . . . . . . . . . . . . . . . . . . . . . . . . . . . . . . . . . . . . . . . . . . . . . . . . . . . . . . . . . . . . . . . . . . .
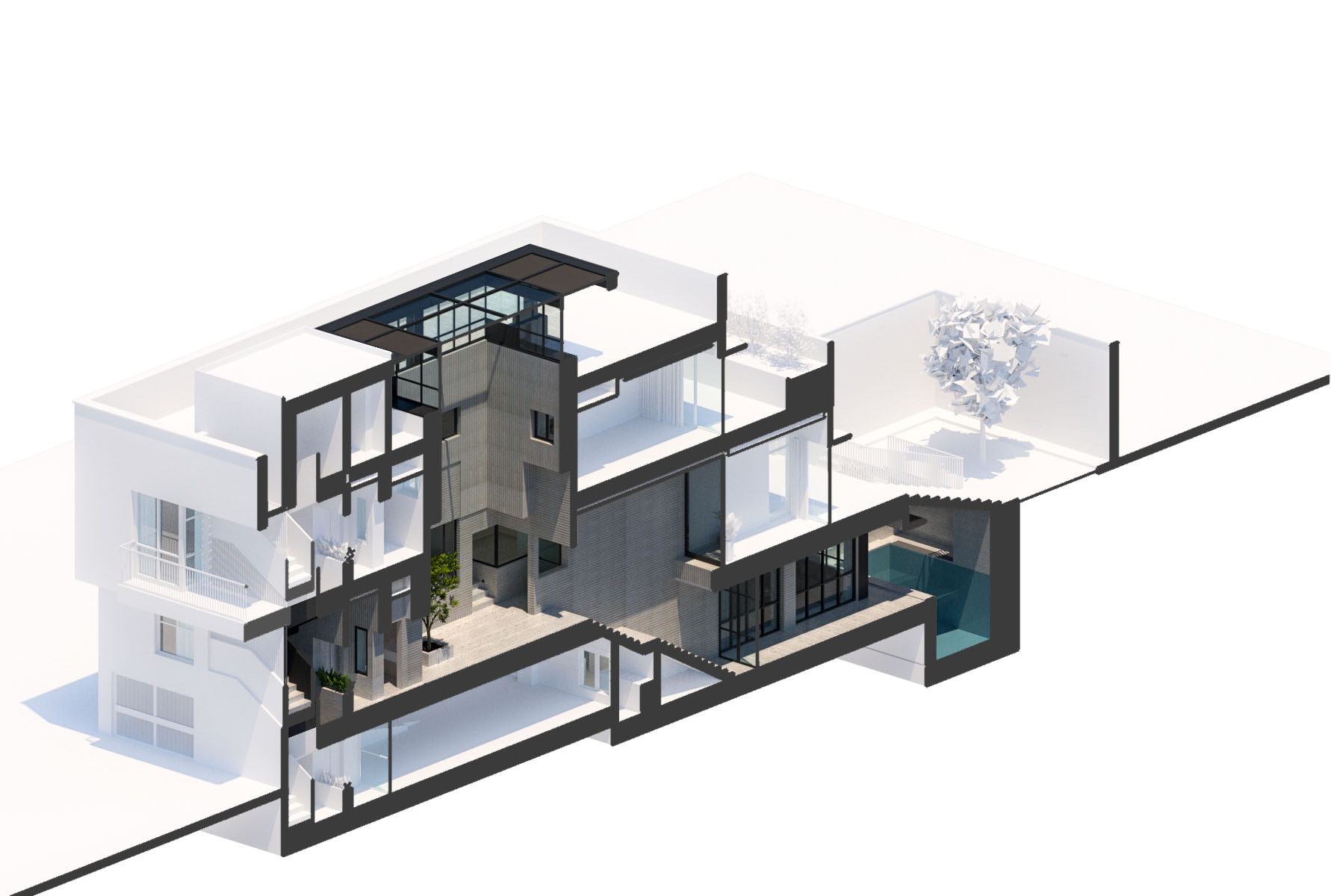
01_Pic
02_Pic
03_Pic
04_Pic
05_Pic
06_Pic
07_Pic
Basement-floor-plan
Ground-floor-plan
First-floor-plan
Roof-plan
Elevation-A
Elevation-B
Section-A-A
Section-B-B
Section-C-C
Section-D-D
