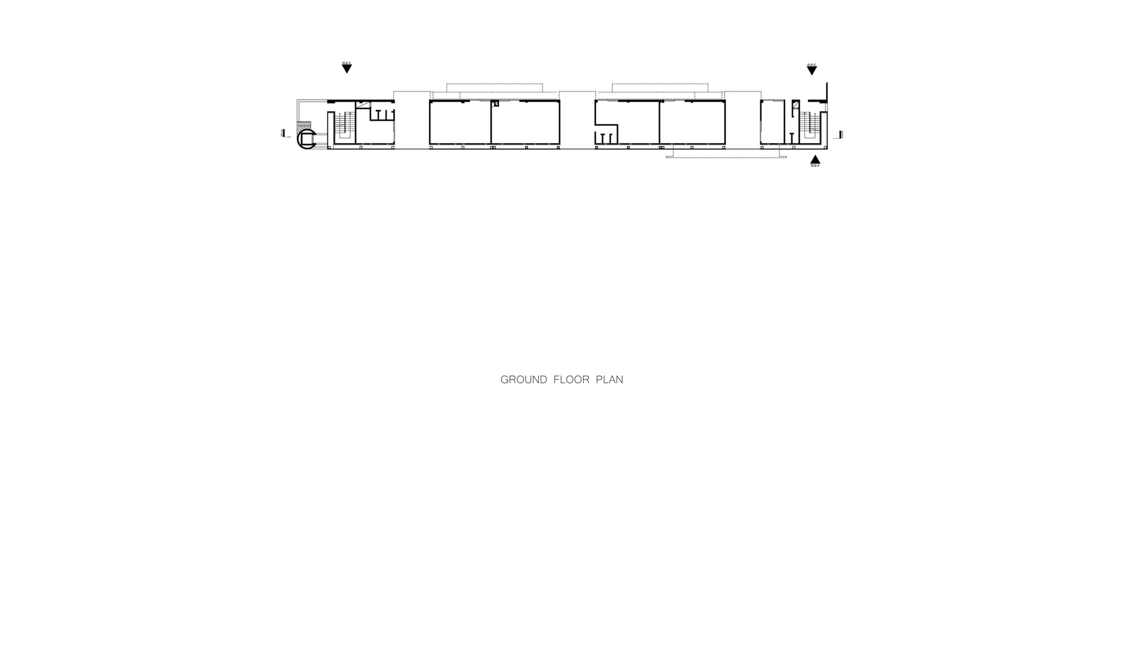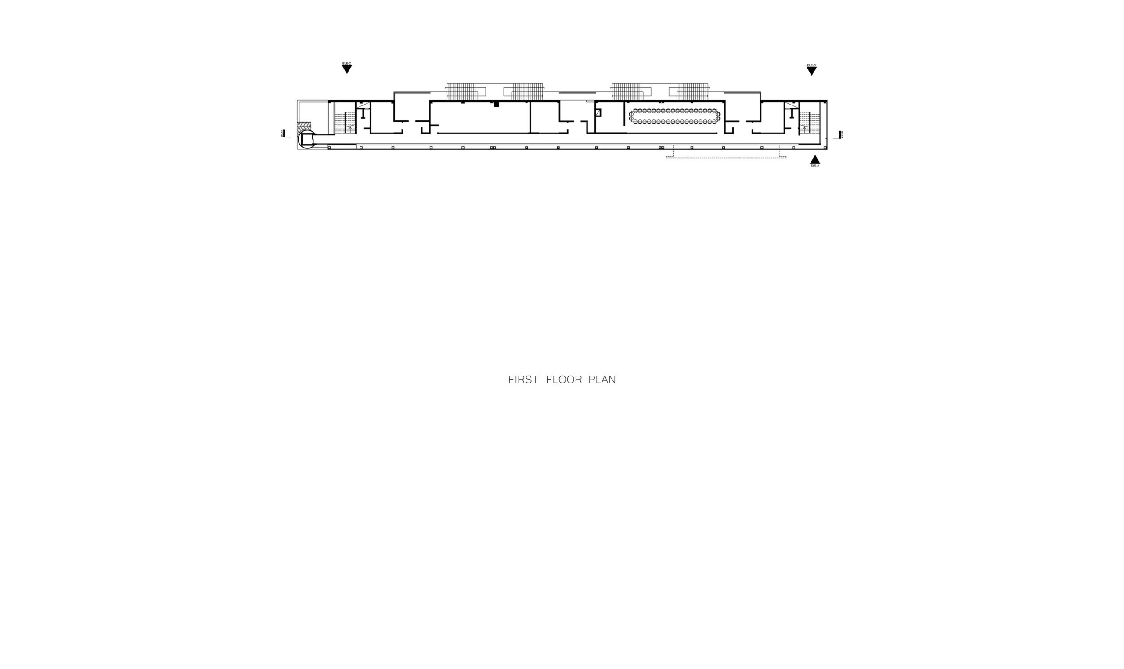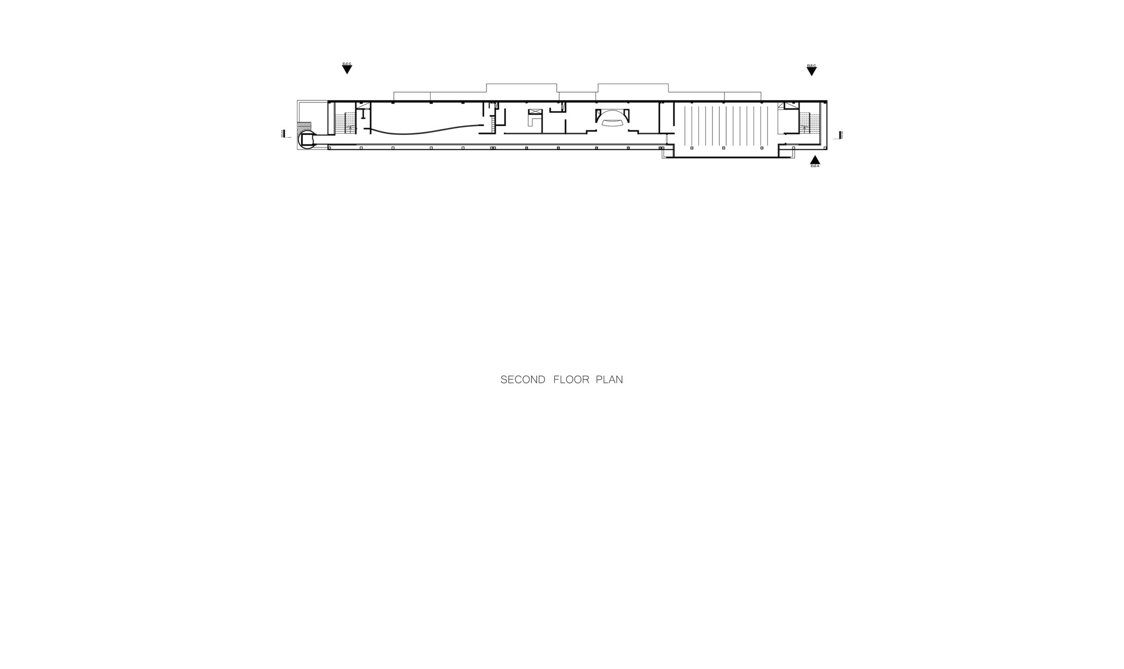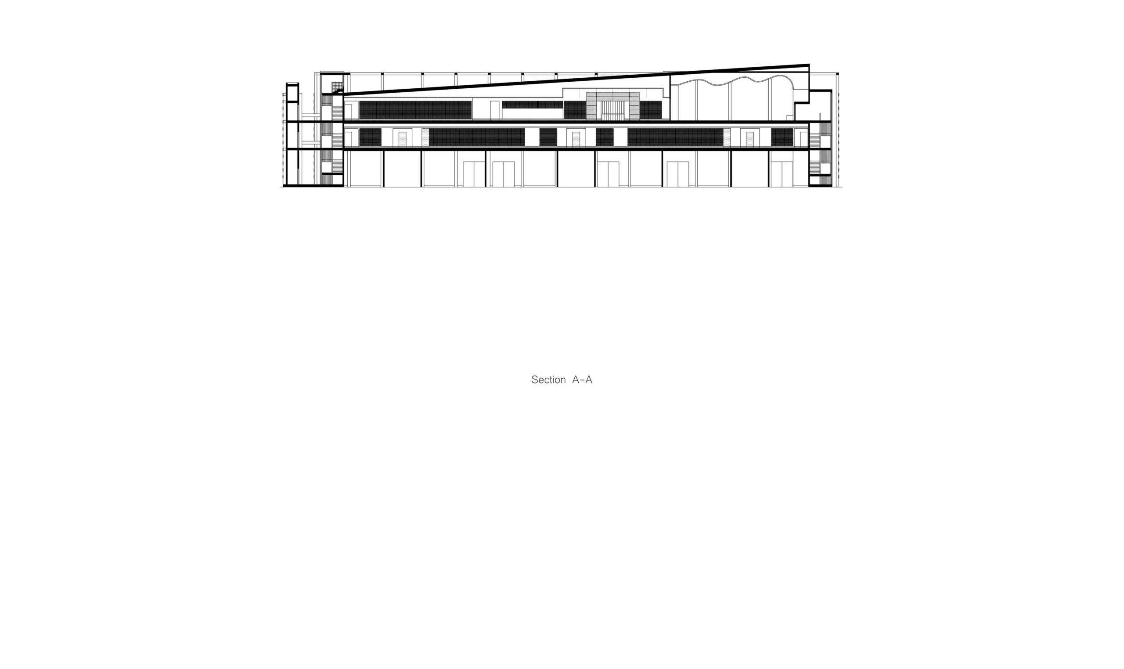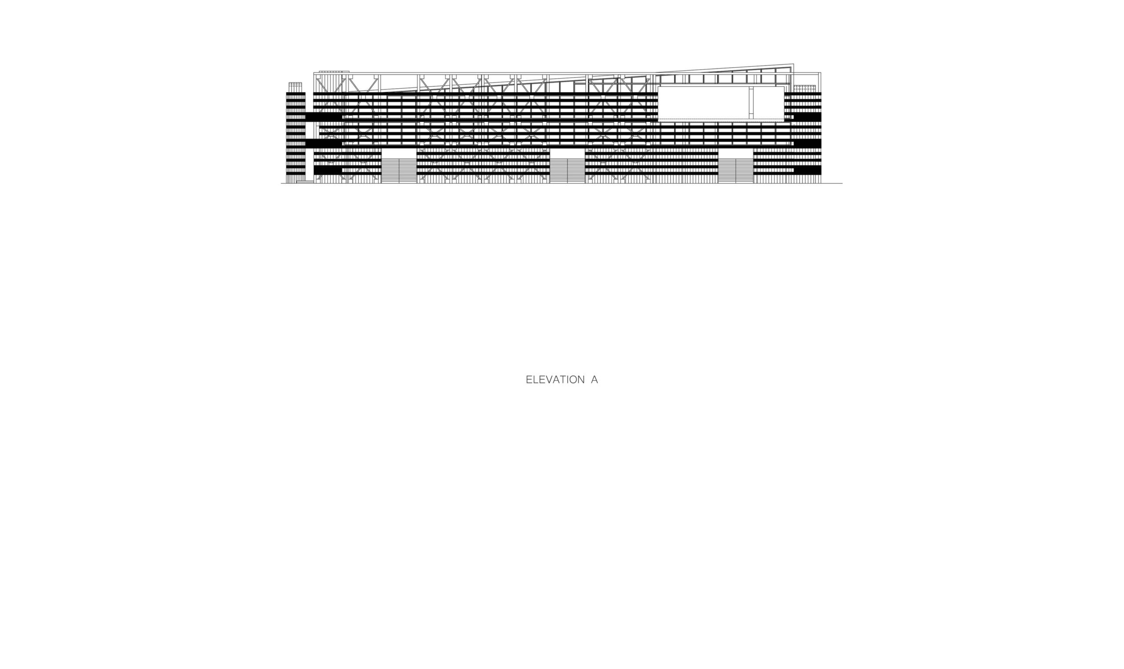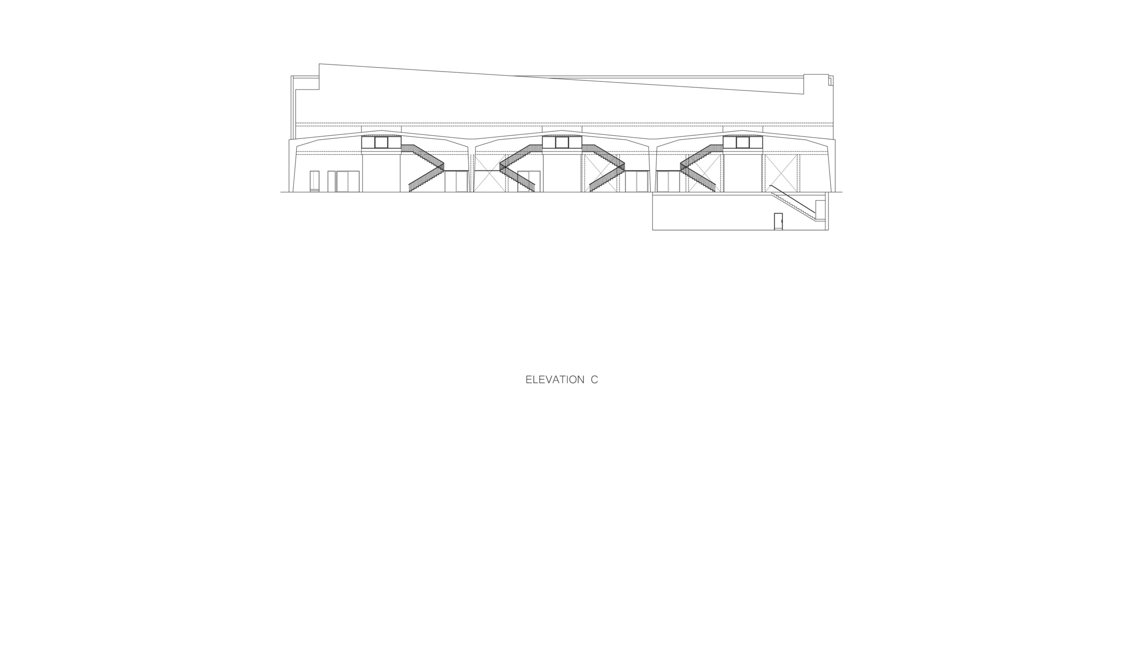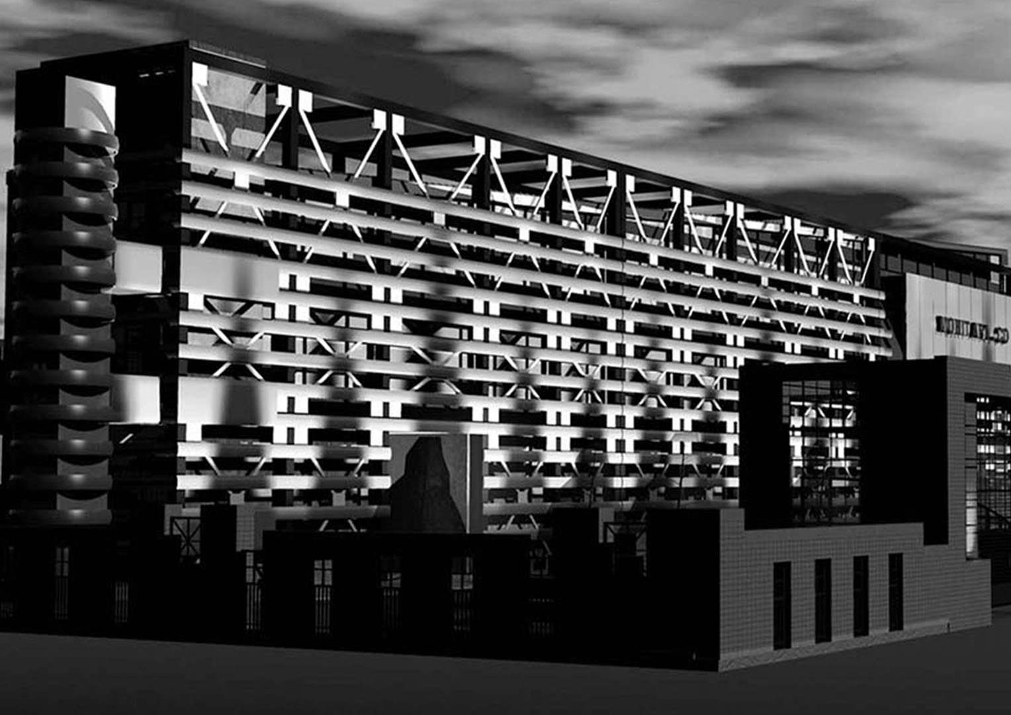
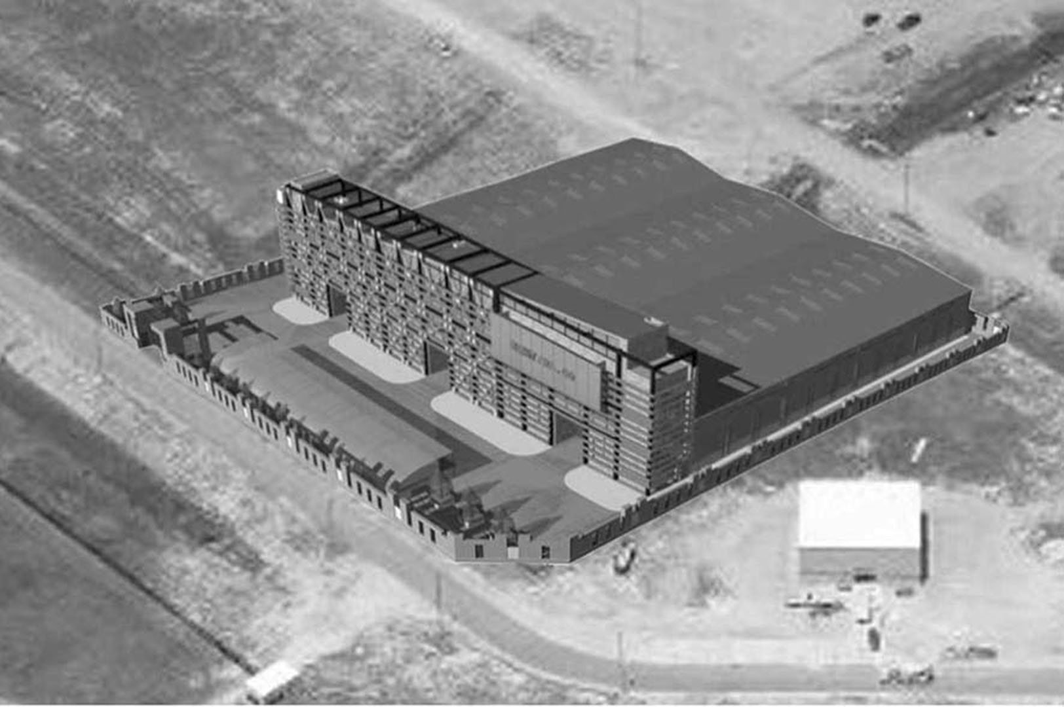
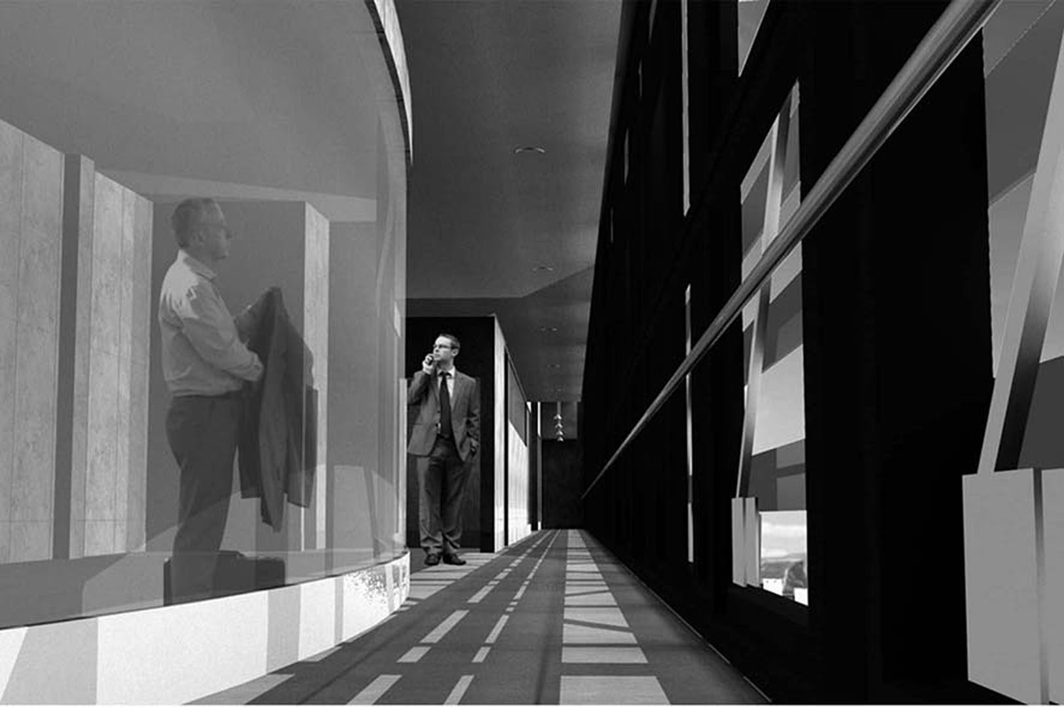
Mohit-ara office department
Mohit-ara office department
Employer: Mohitara.Co
Design Time: 2005
Design Location: Tehran.Iran
Project Status: Under Construction
Project Area: 1790 M2
Employer: Mohitara.Co
Design Time: 2005
Design Location: Tehran.Iran
Project Status: Under Construction
Project Area: 1790 M2
In this project, long simple forms compare to the entrances to the manufacturing sections and rooms.Taking into account the location of the project within an industrial zone east of Tehran, inspiring the feeling of an industrial space is evident in the development of forms and solids
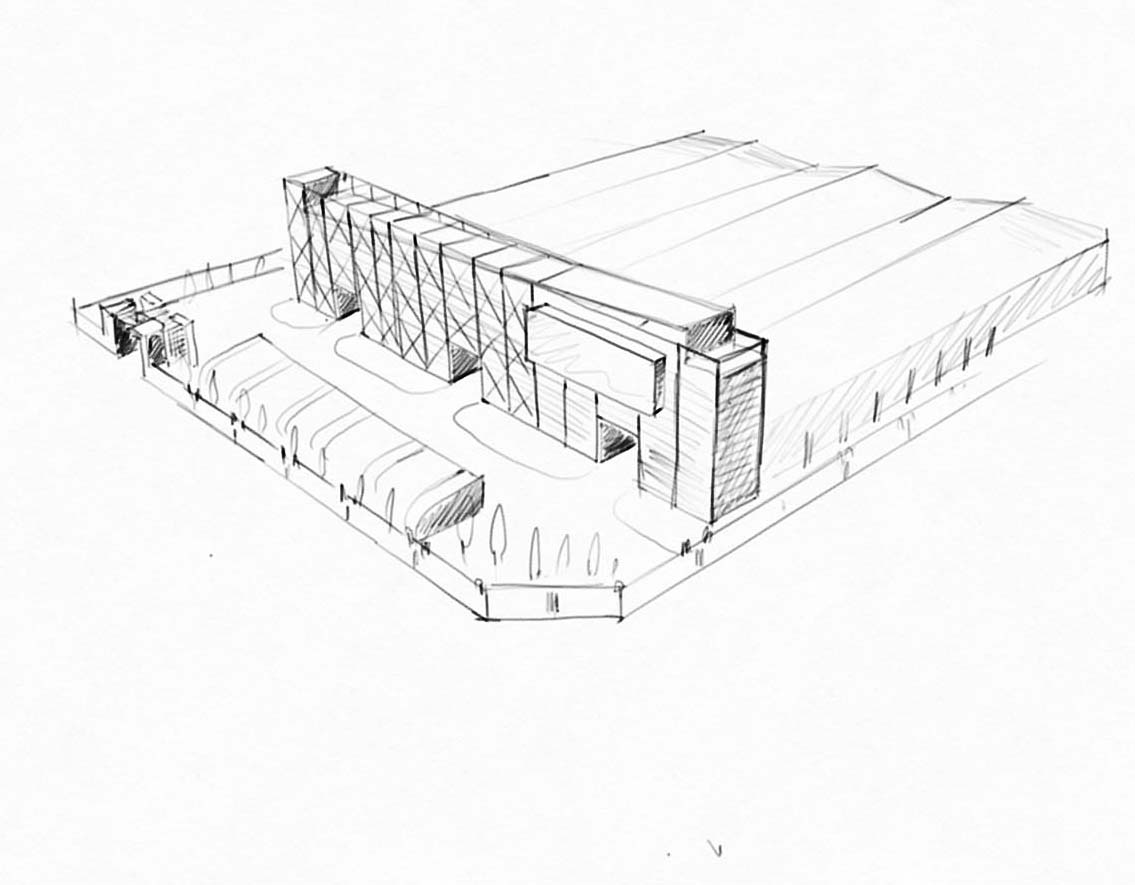
. . . . . . . . . . . . . . . . . . . . . . . . . . . . . . . . . . . . . . . . . . . . . . . . . . . . . . . . . . . . . . . . . . . . . . . . . . . . . . . . . . . . . . . . . . . . . . . . . . . . . . . . . . . . . . .
.
.
.
.
.
.
.
.
.
.
.
.
.
.
.
.
