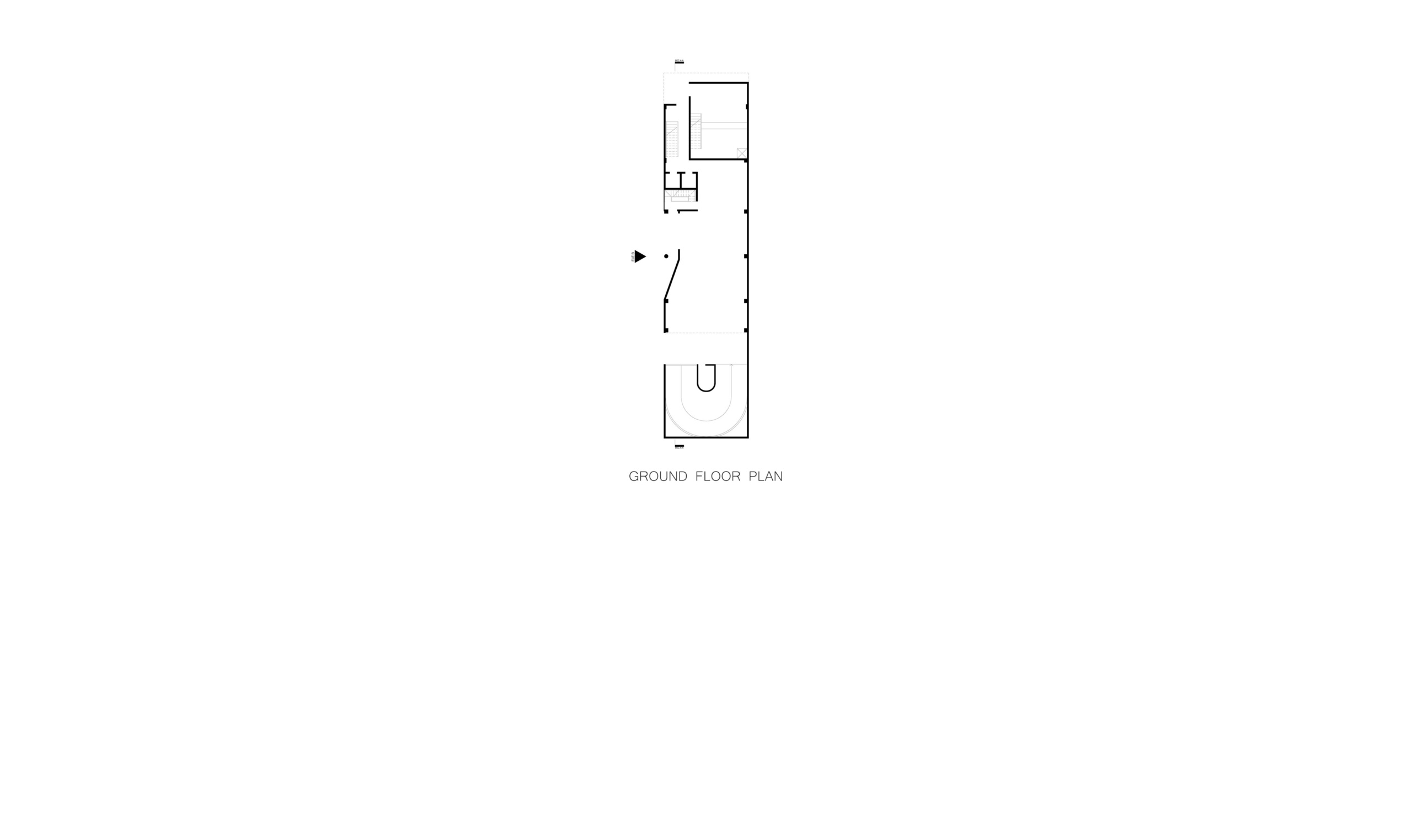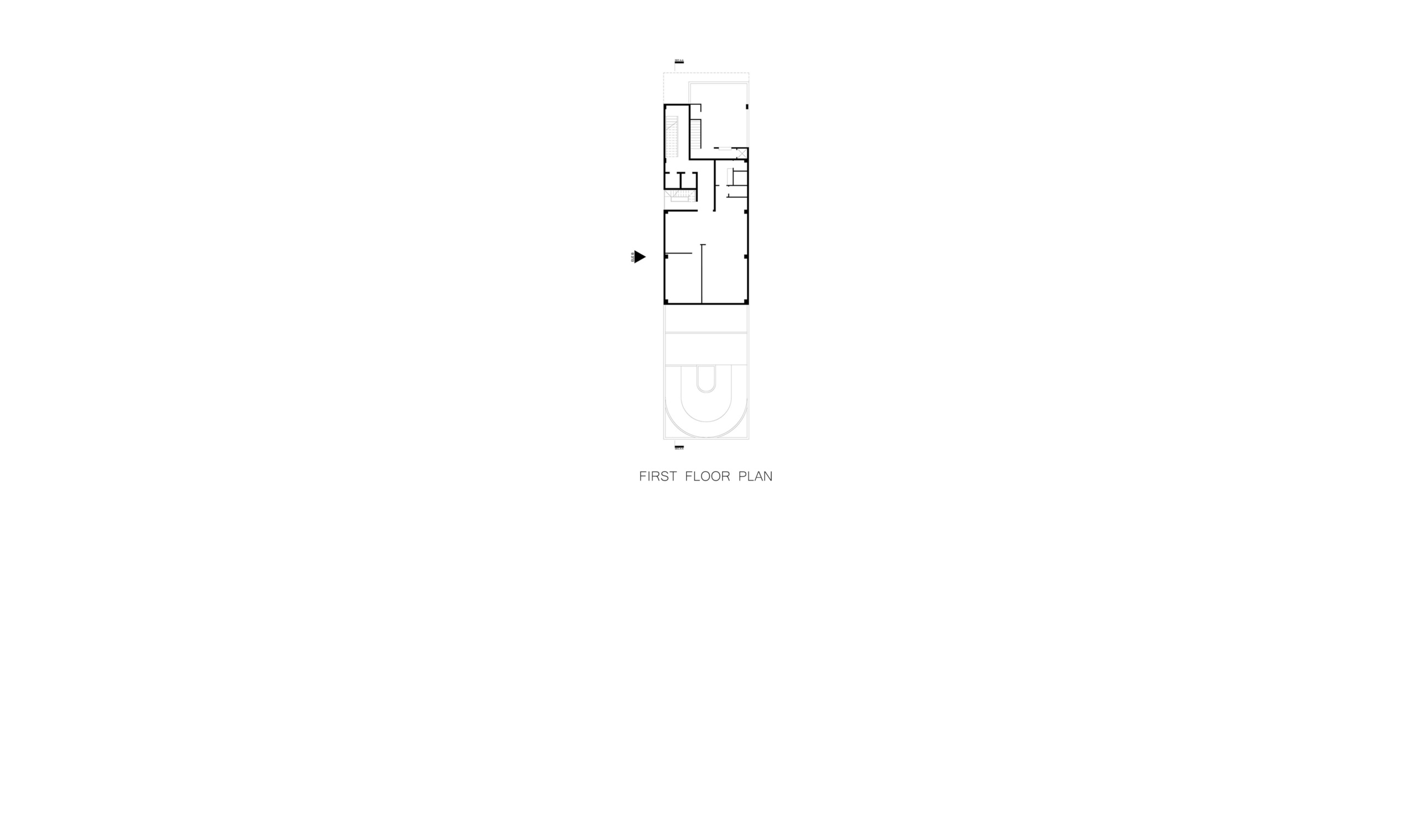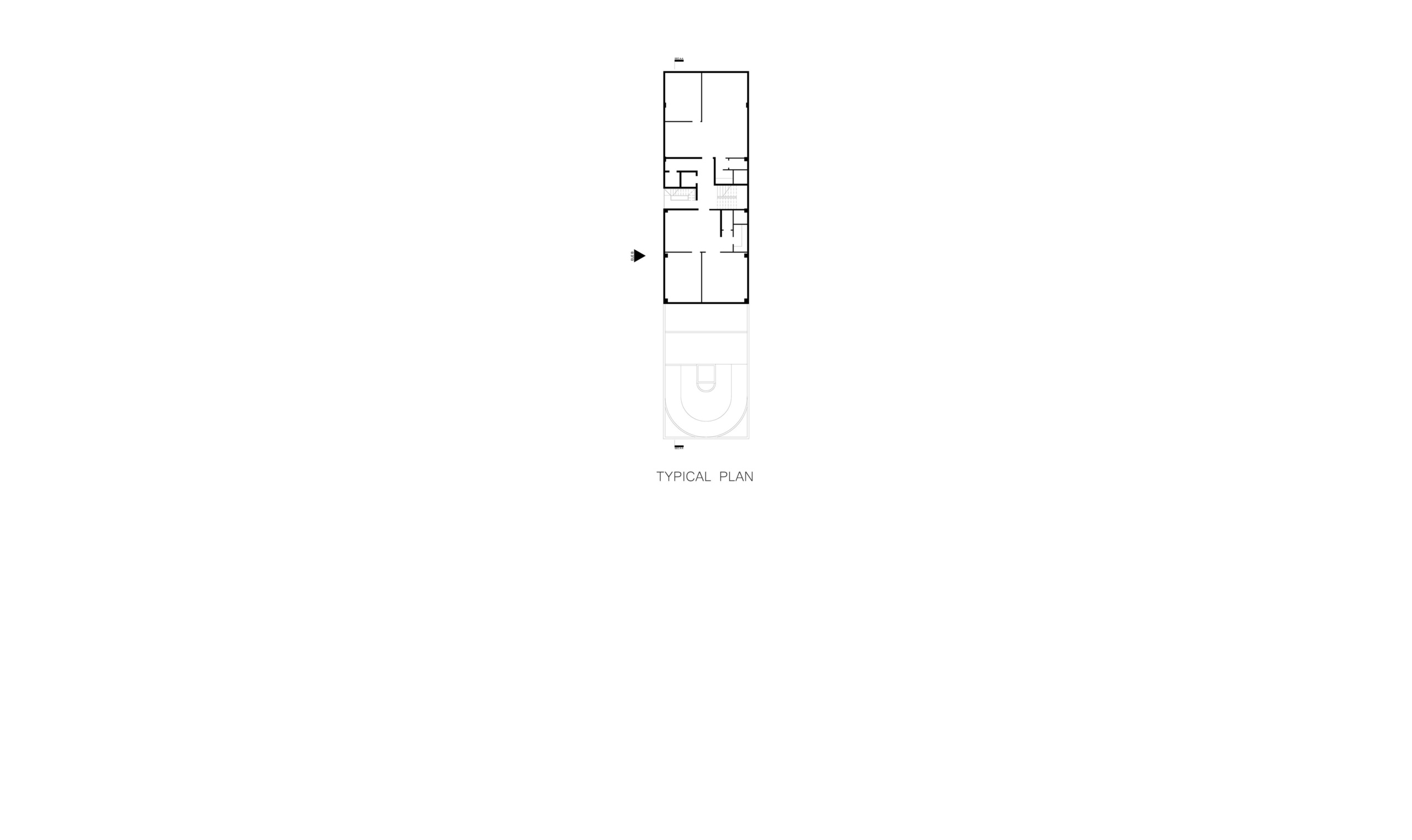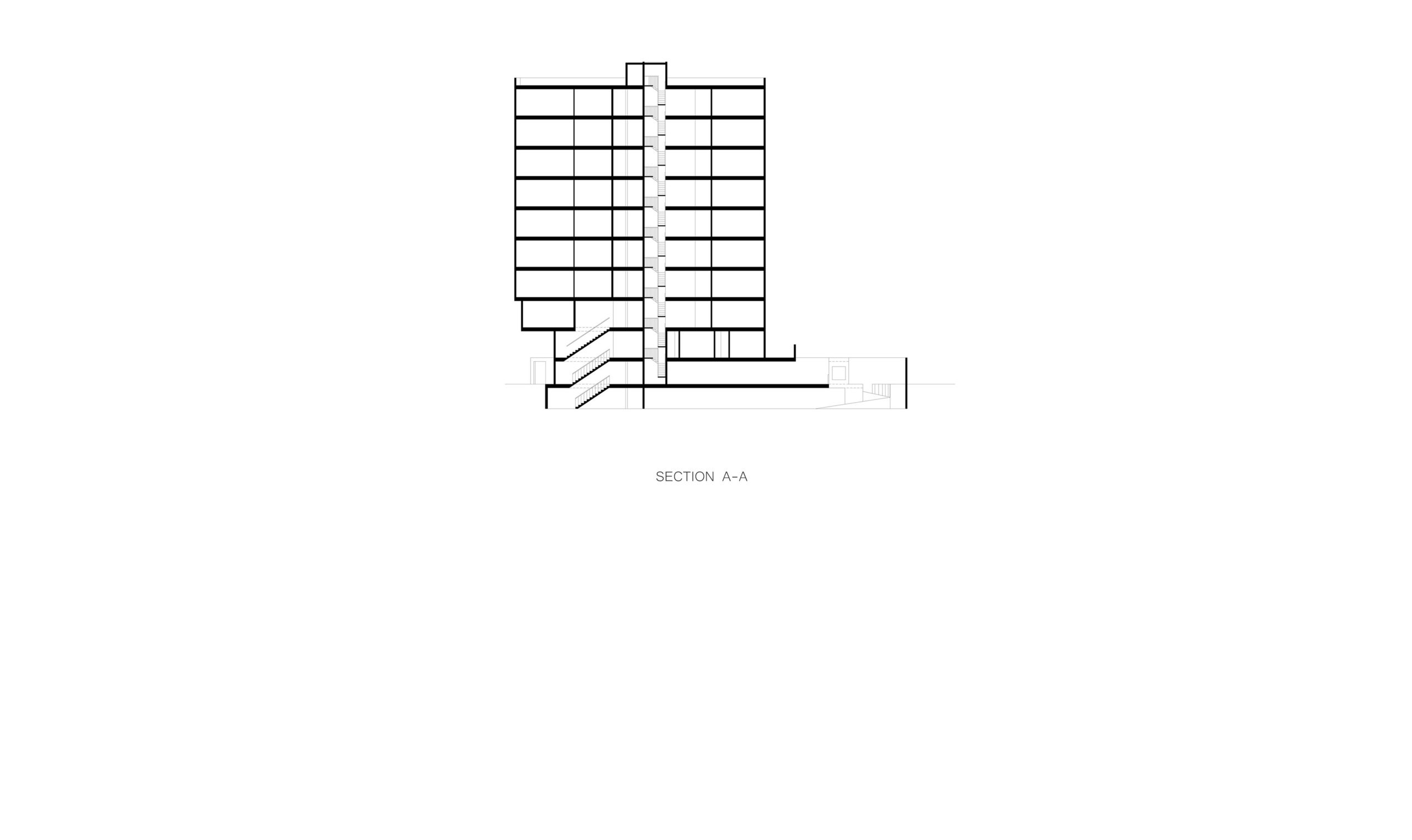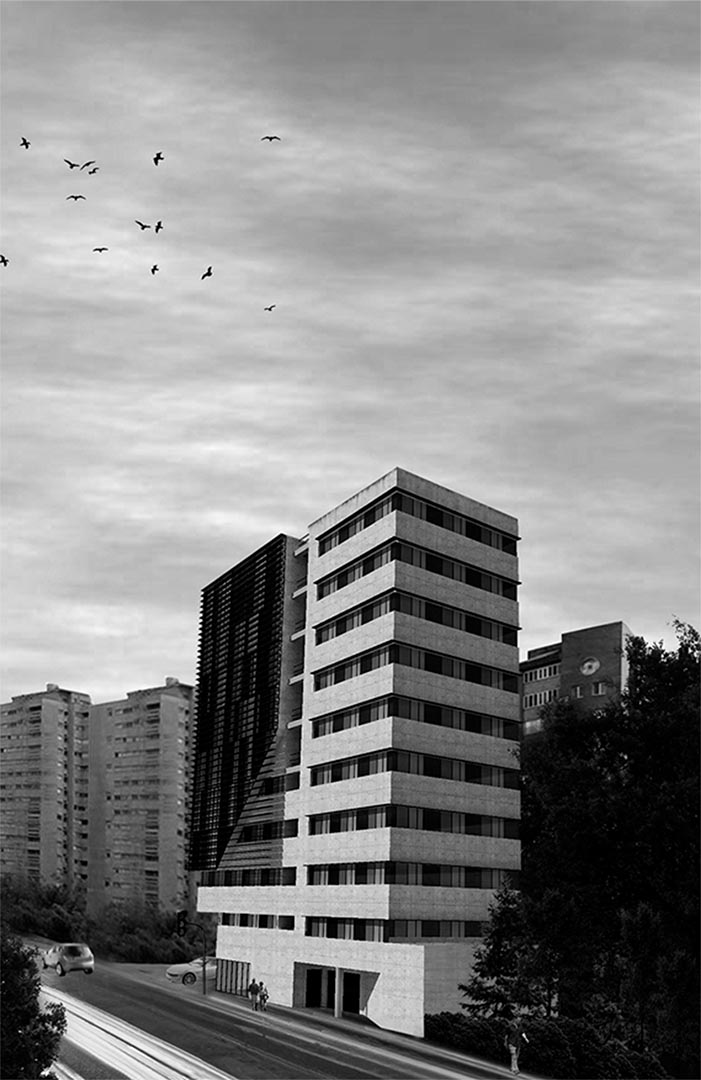
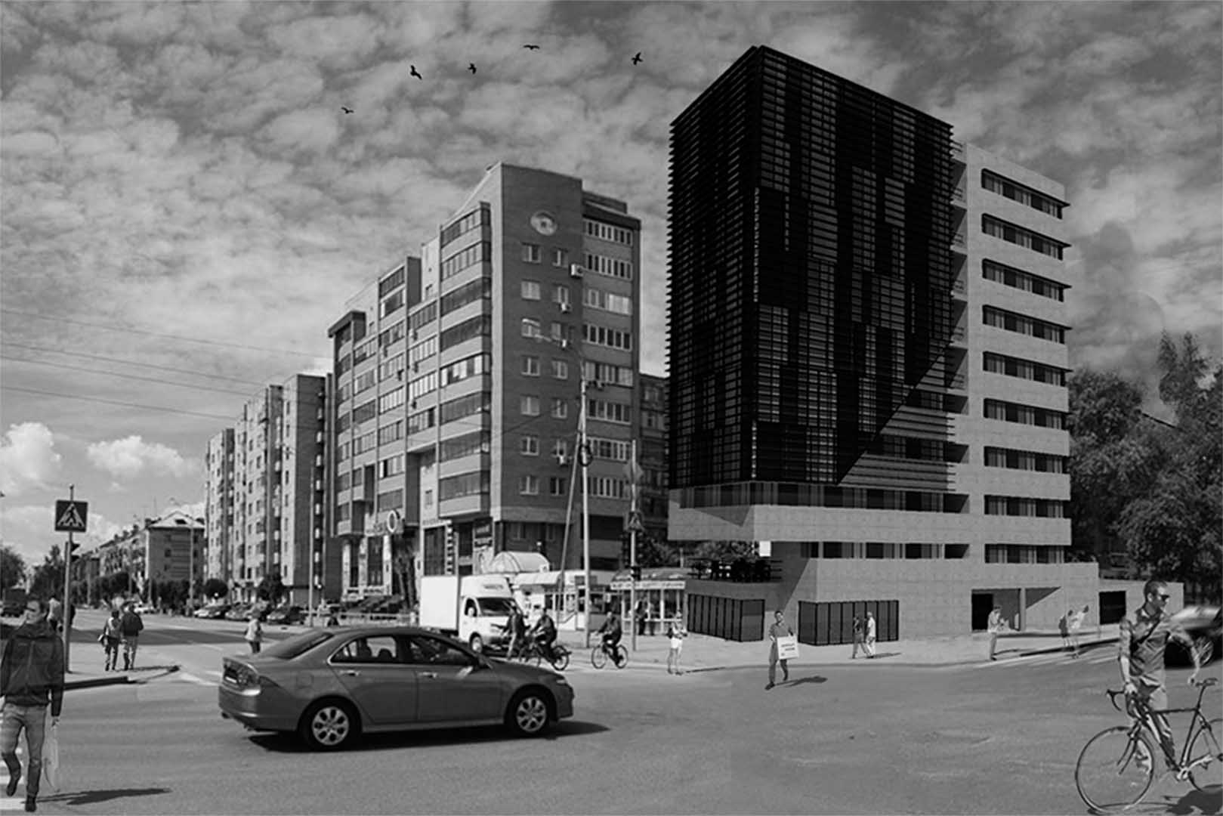
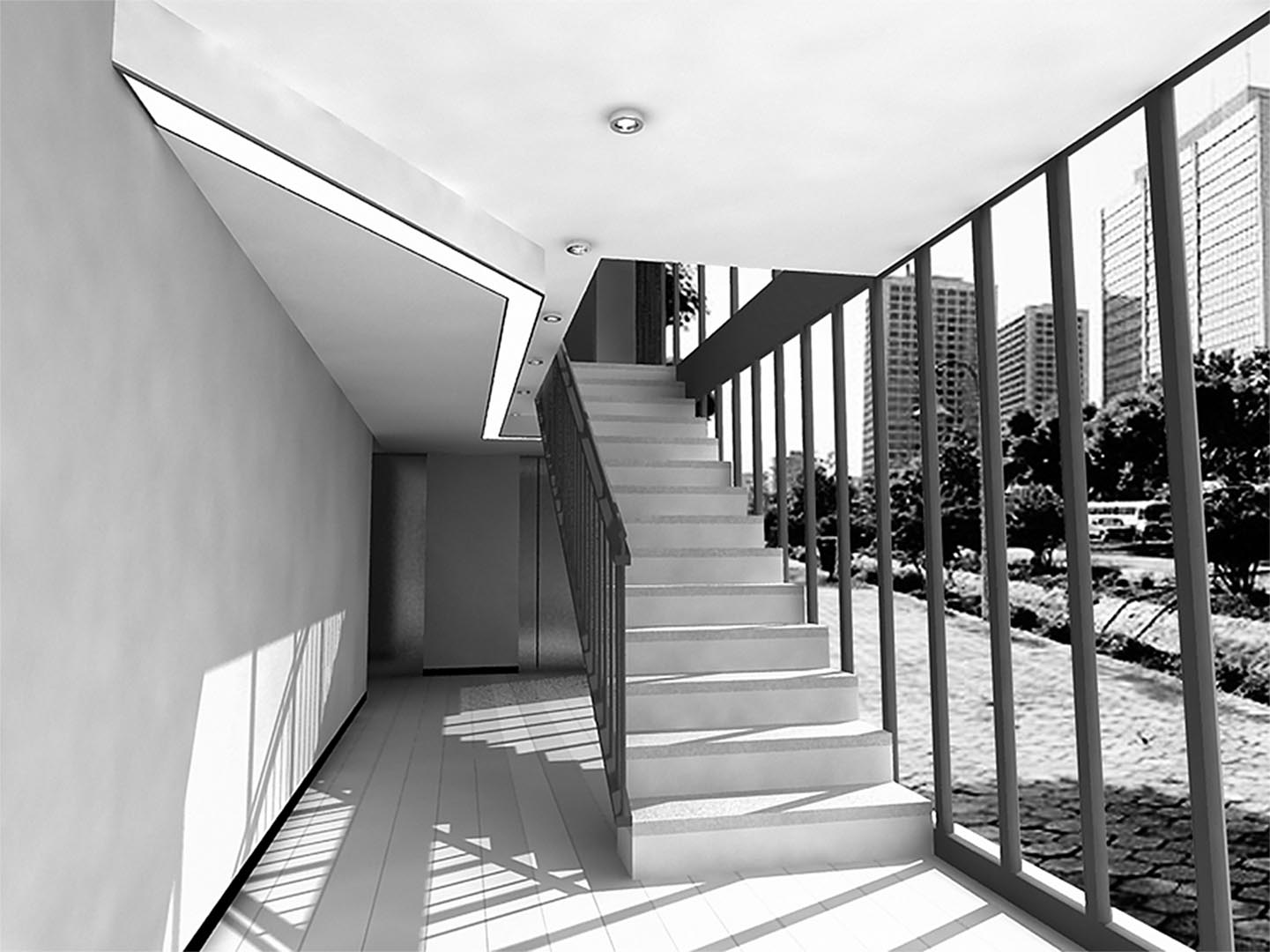
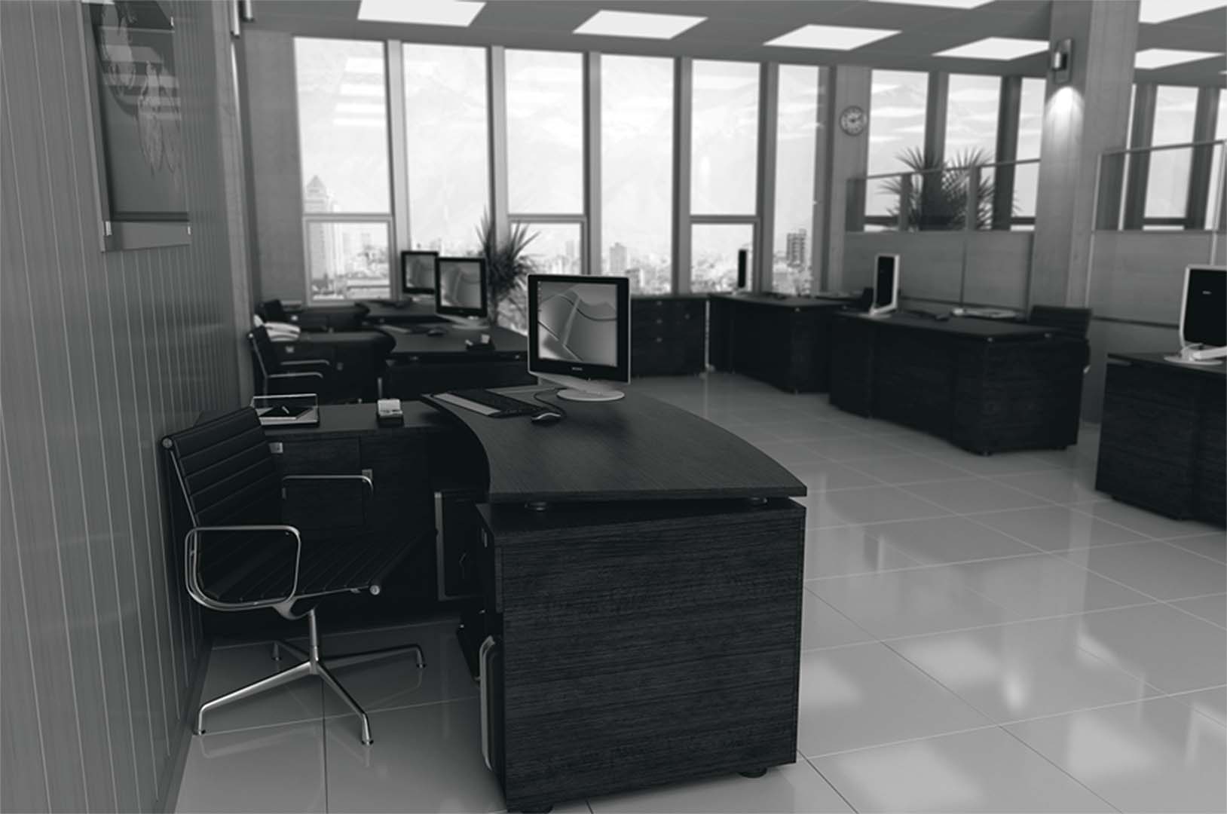
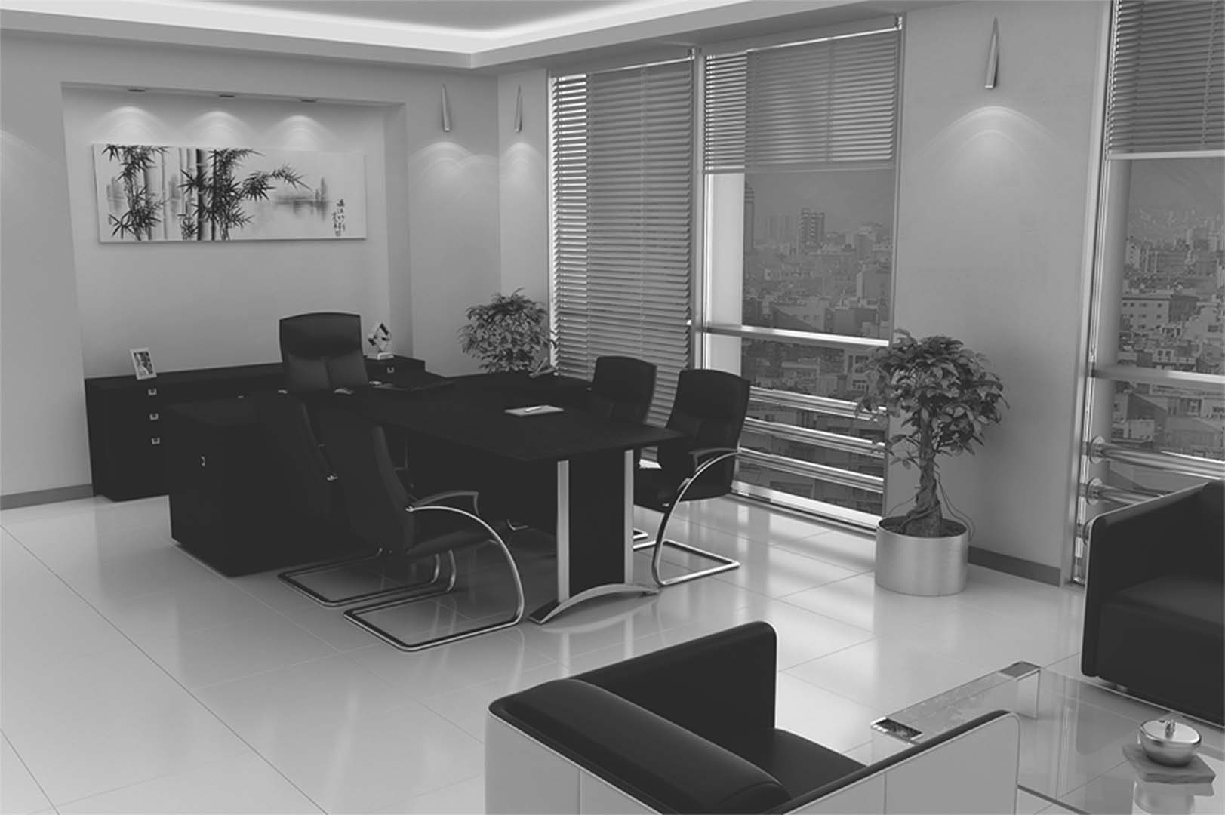
Arak office complex
Arak office complex
Employer : Arak University
Design Time : 2012
Design Location : Arak.Iran
Project Status : Under Construction
Project Area : 2300 M2
Employer : Arak University
Design Time : 2012
Design Location : Arak.Iran
Project Status : Under Construction
Project Area : 2300 M2
This project is an administrative official project in simple and cubic style. In south part (across from the main street), and some eastern parts of flat glass window intensifies the form and administrative function. Horizontal shadow on the glasses presents sunlight’s penetration. Materials with light colors prevent from absorbing heat.
This project is an administrative official project in simple and cubic style. In south part (across from the main street), and some eastern parts of flat glass window intensifies the form and administrative function. Horizontal shadow on the glasses presents sunlight’s penetration. Materials with light colors prevent from absorbing heat.
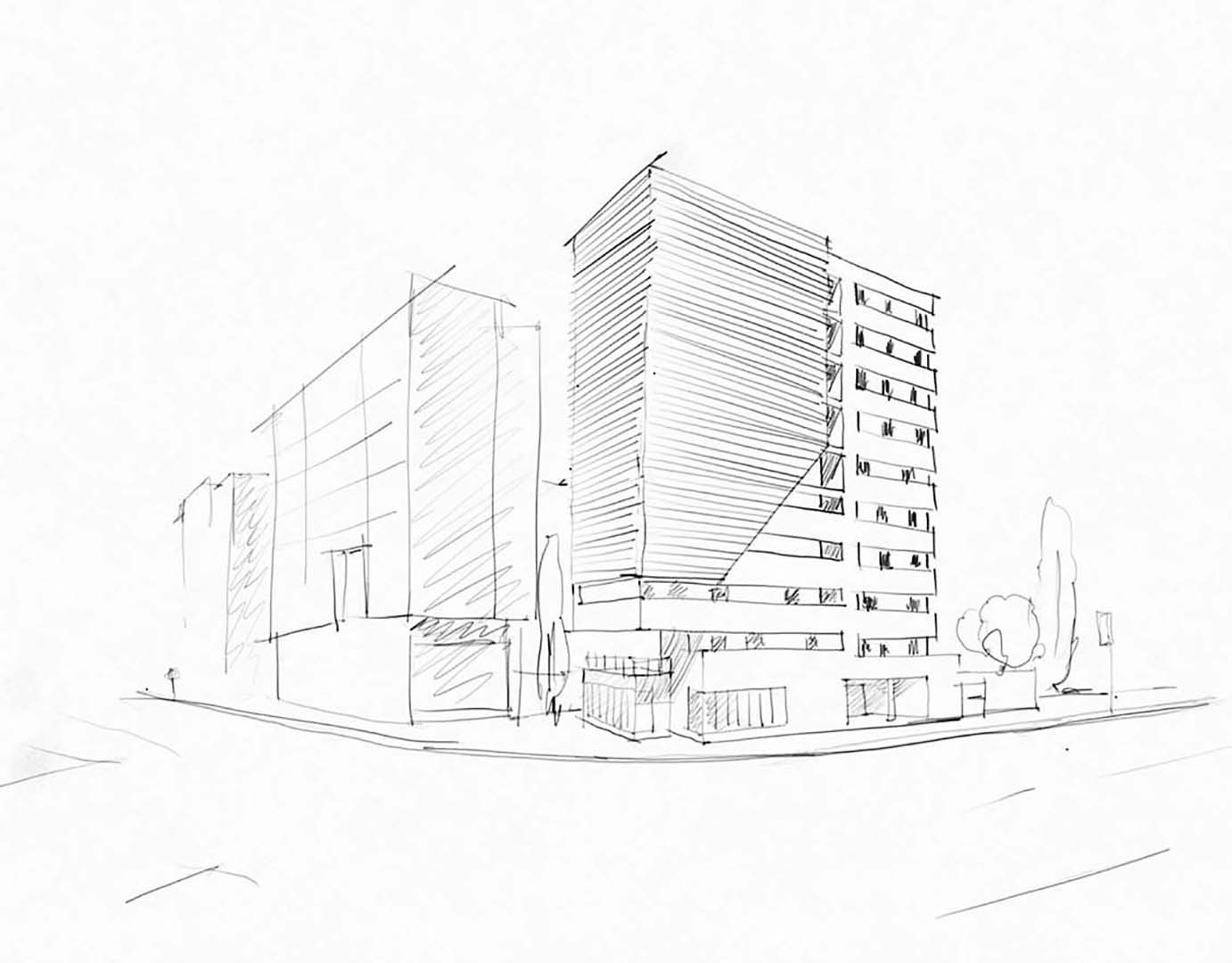
. . . . . . . . . . . . . . . . . . . . . . . . . . . . . . . . . . . . . . . . . . . . . . . . . . . . . . . . . . . . . . . . . . . . . . . . . . . . . . . . . . . . . . . . . . . . . . . . . . . . . . . . . .
.
.
.
.
.
.
.
.
.
.
.
.
.
.
.
.
