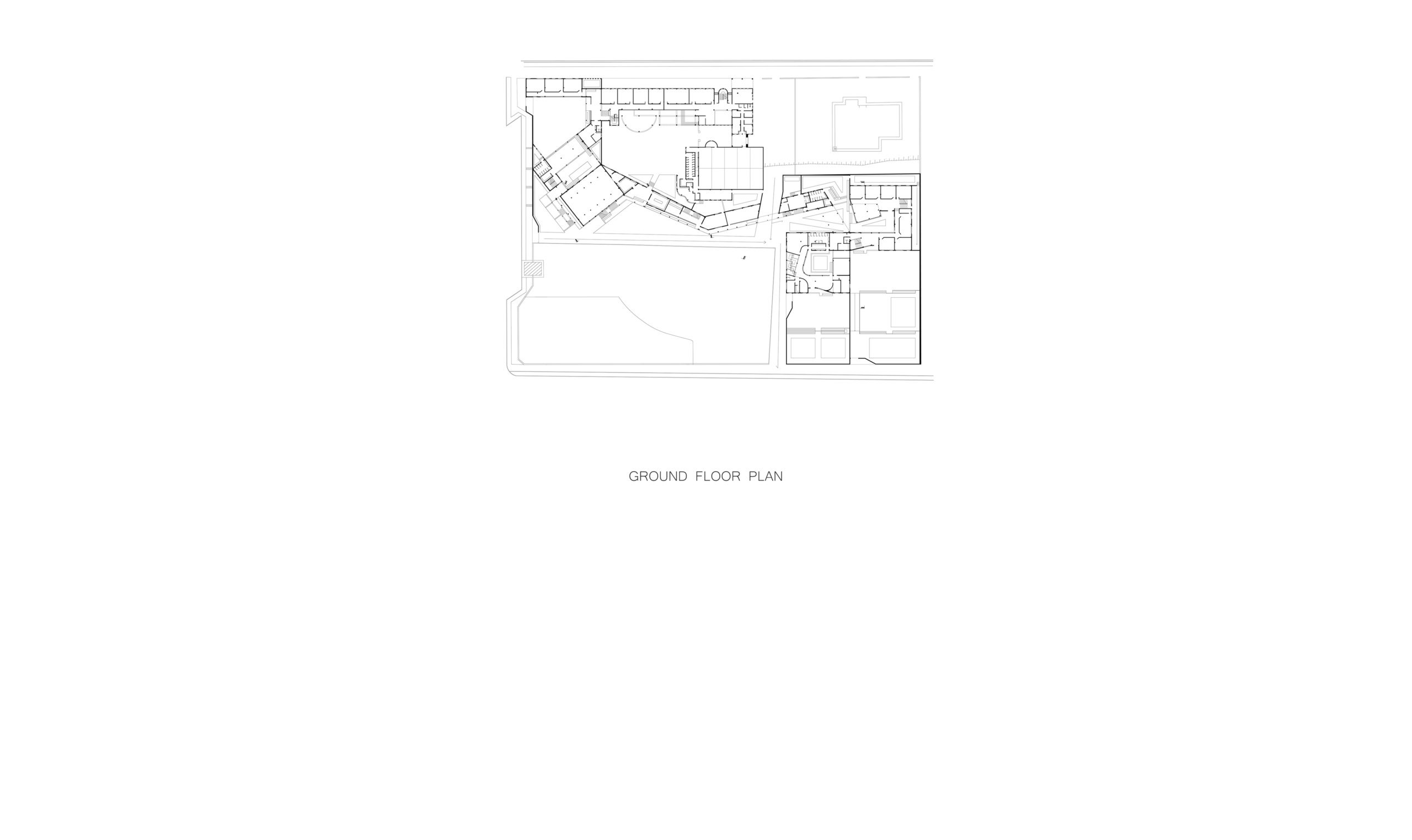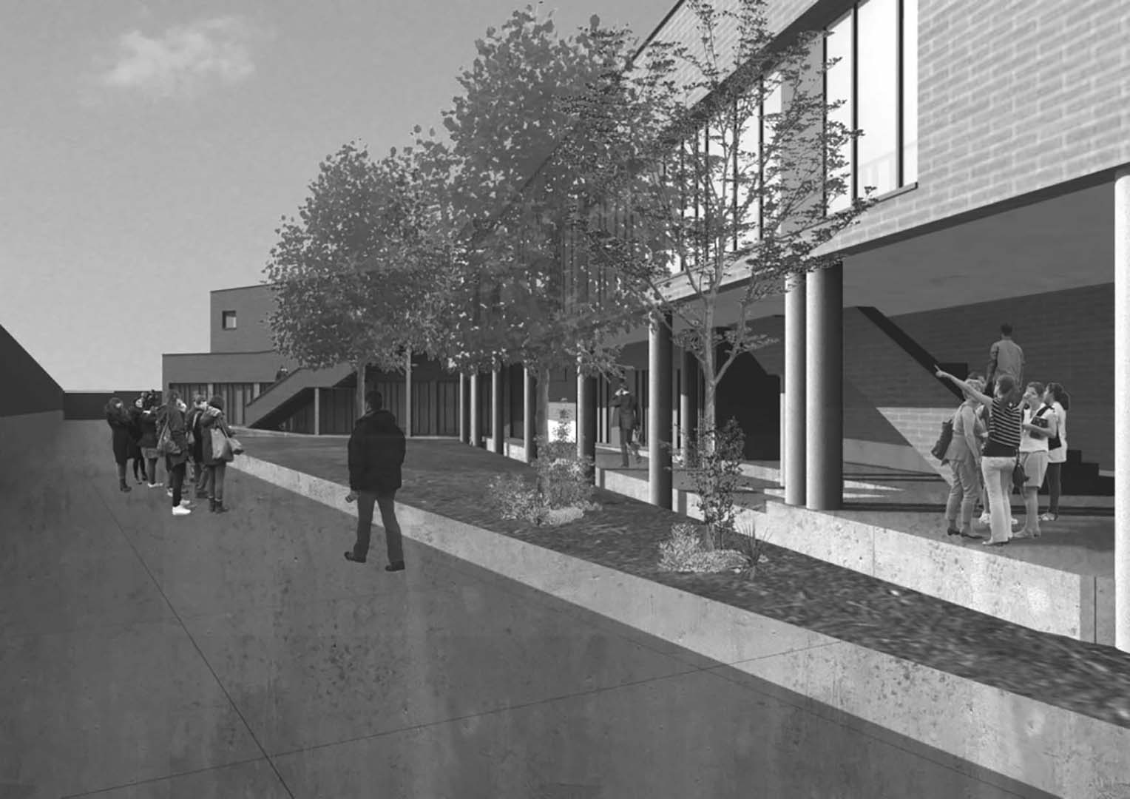
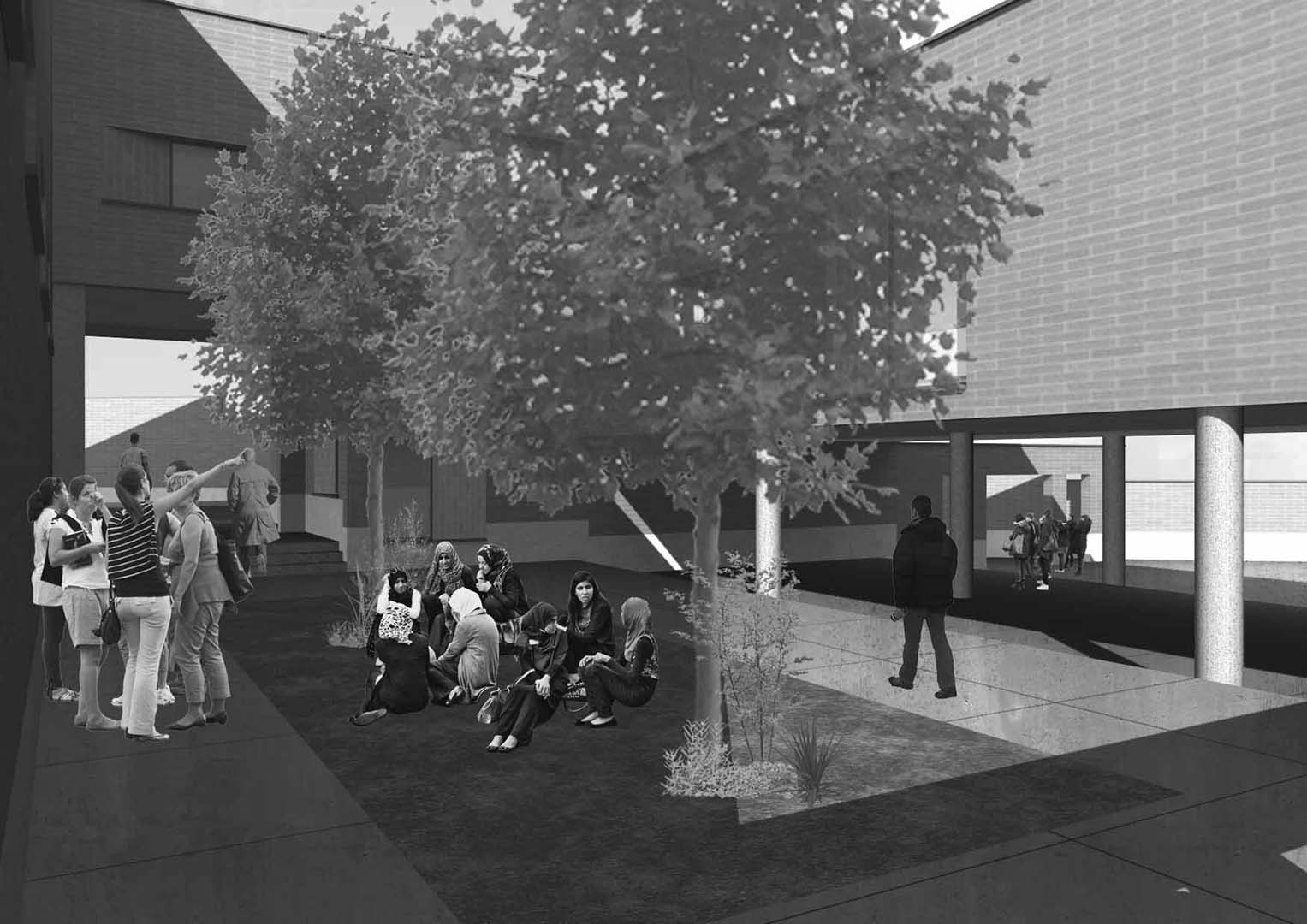
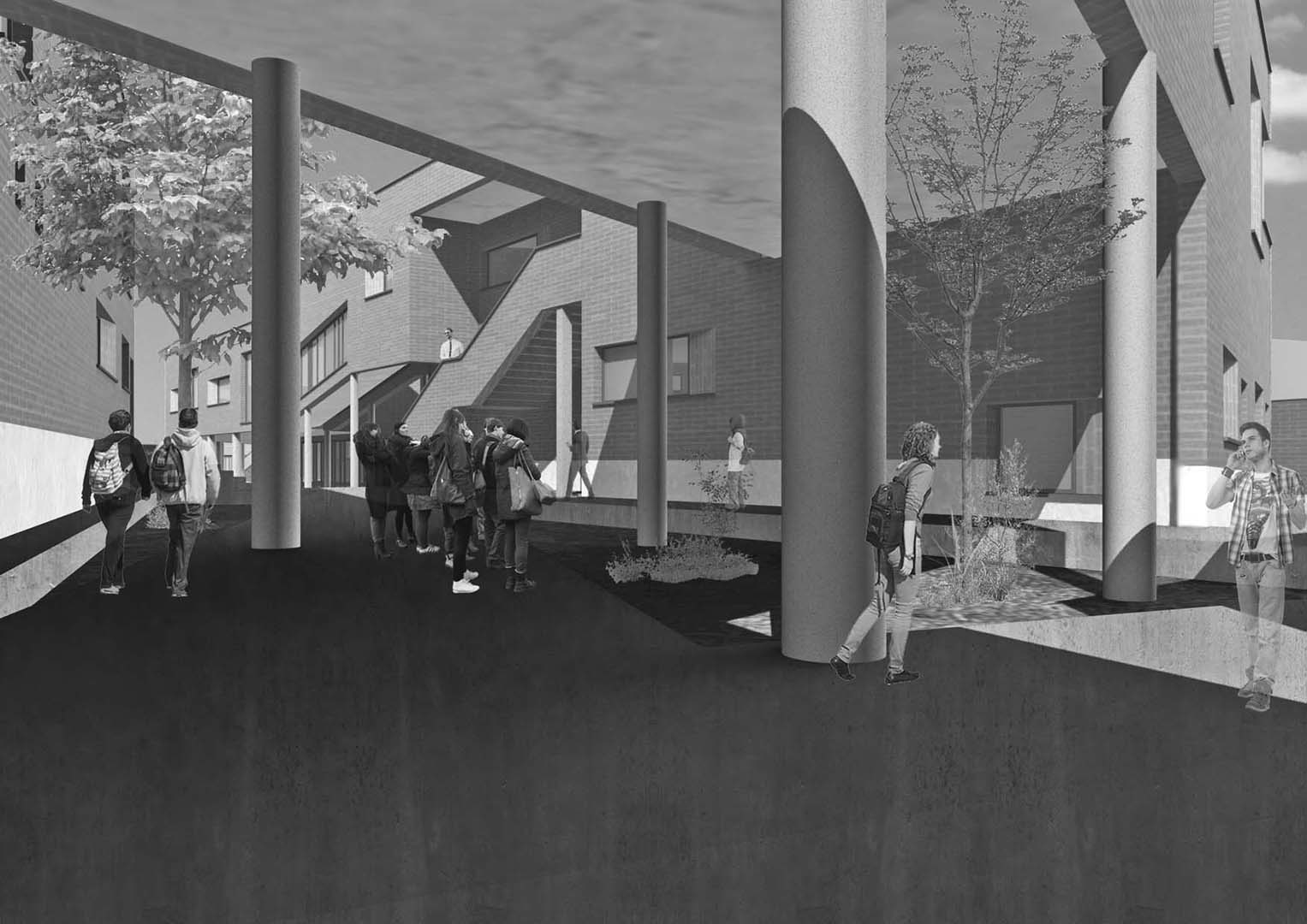
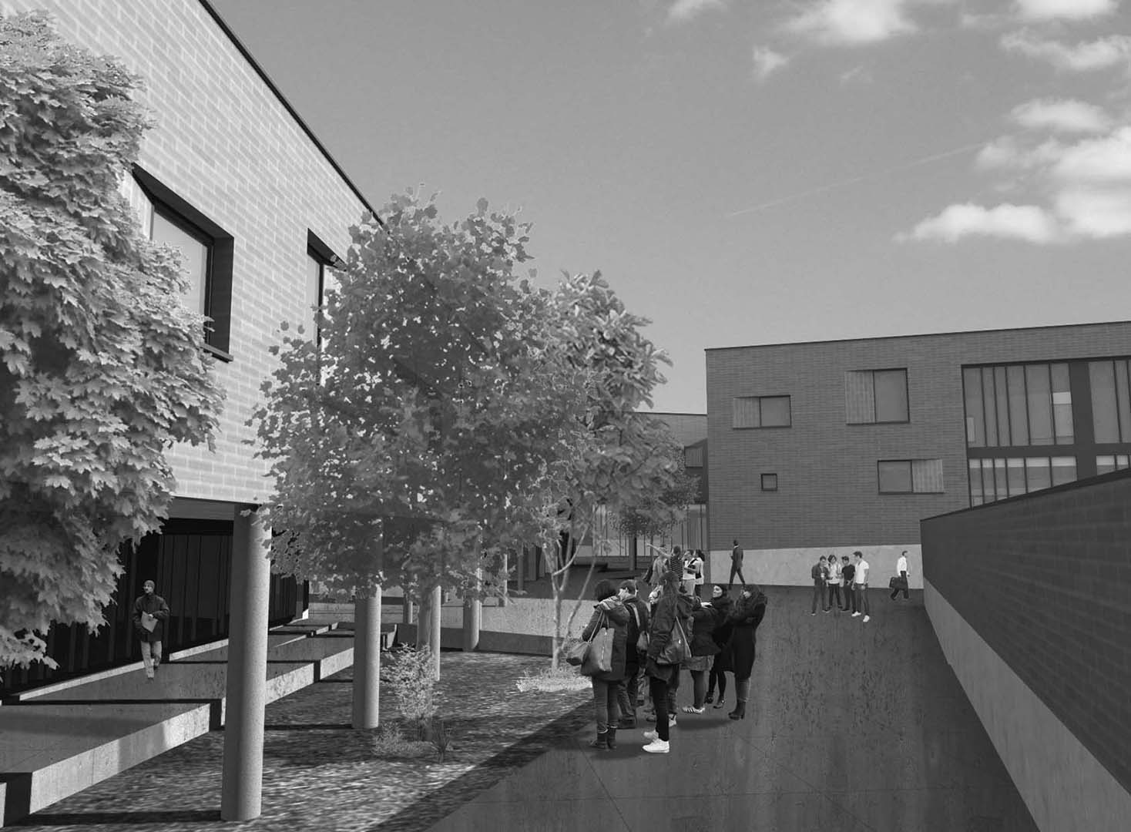
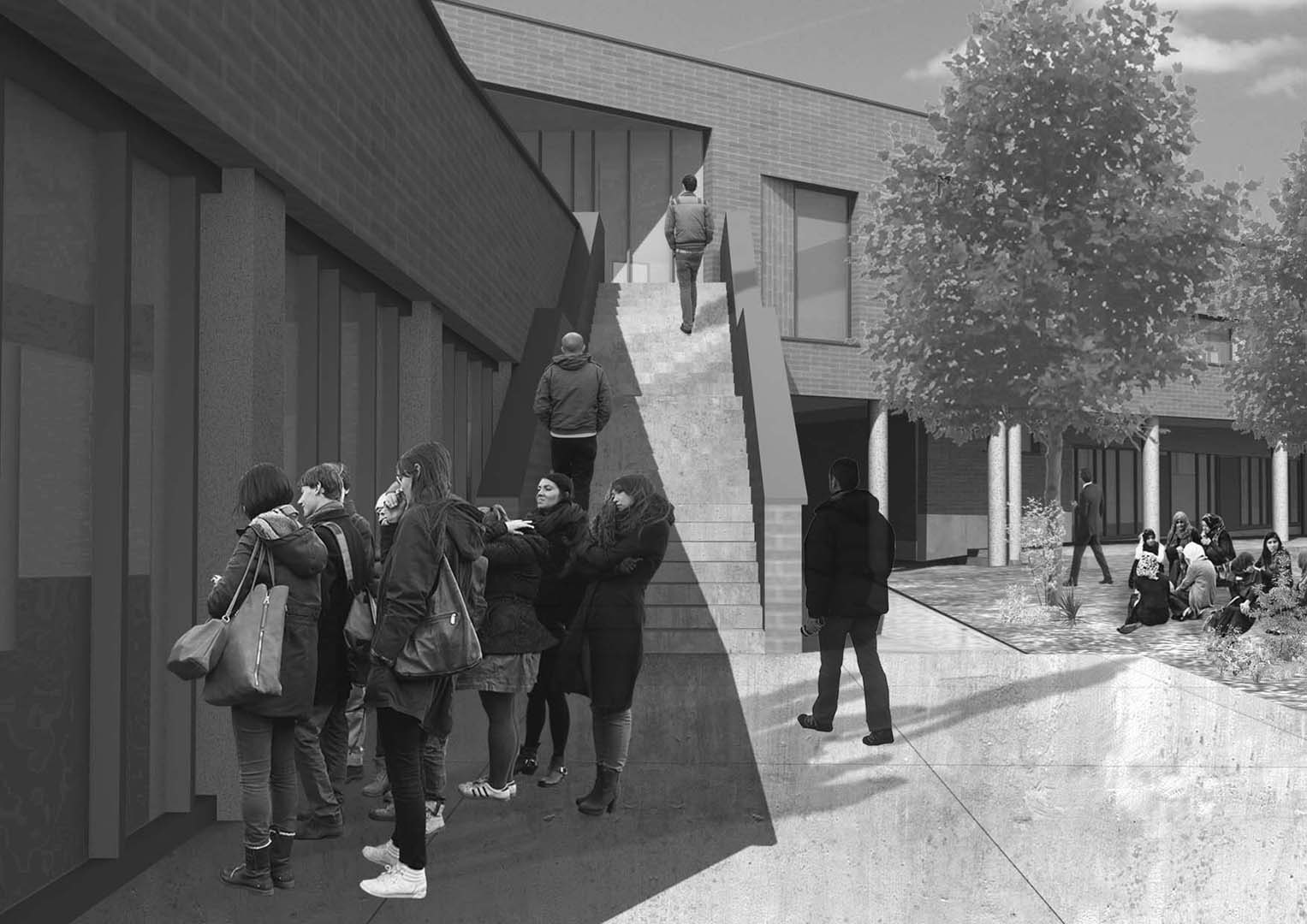
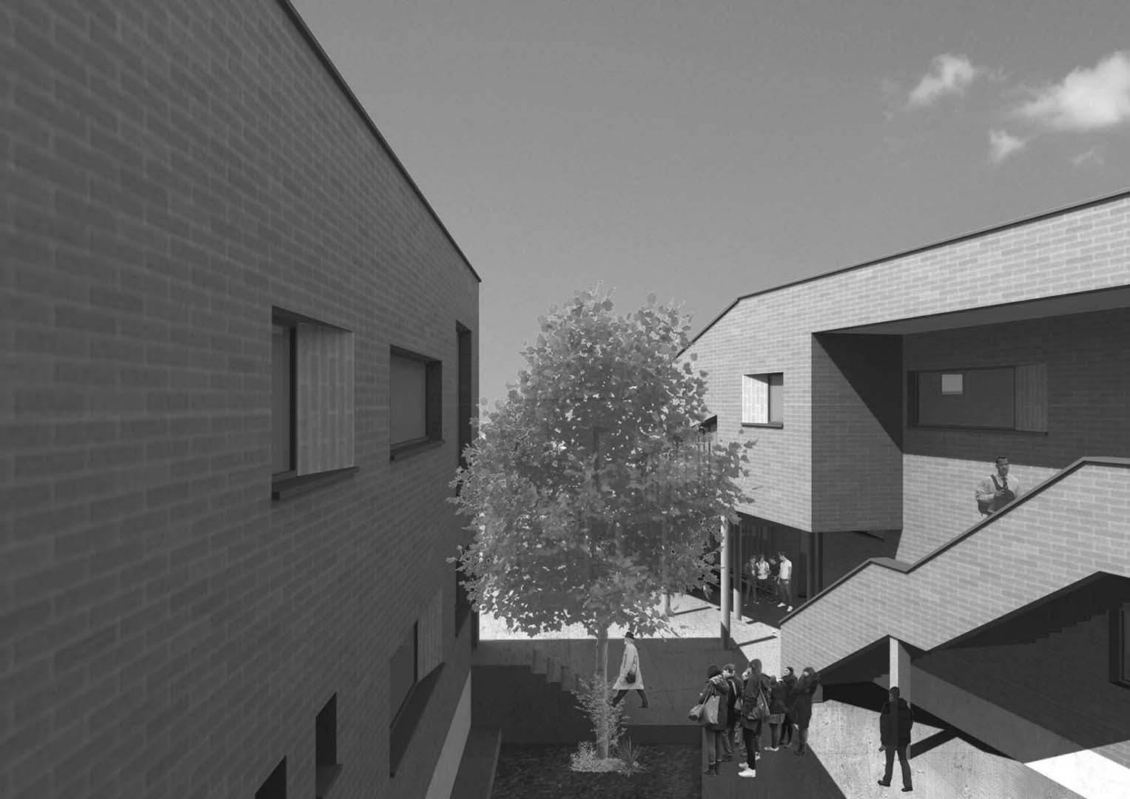
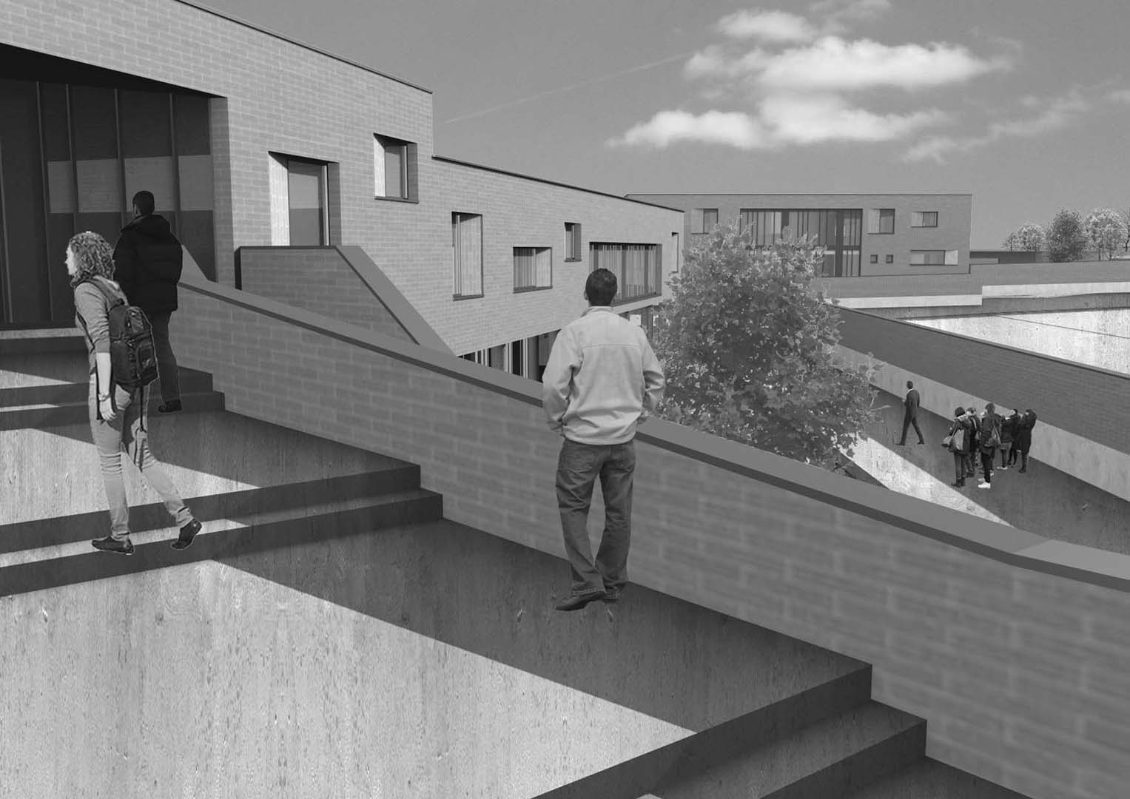
Vali Asr educational complex
Employer:Schools Reconstruction Main Department, Isfahan Province
Design Time: 2011
Design Location: Isfahan.Iran
Project Status : Under Construction
Project Area : 7400 M2
Employer:Schools Reconstruction Main Department, Isfahan Province
Design Time: 2011
Design Location: Isfahan.Iran
Project Status : Under Construction
Project Area : 7400 M2
This training complex consists of a high school, guidance school, an elementary school and a kindergarten. Some parts of high school complete the designed guidance school. The linear system in this project has made different forms and perspectives by locating in different positions. Shared parts of this complex are: praying room, auditorium, library and audio-visual, cafe net, selling stands of training and cultural products, administrative departments and green areas that cover the whole projects.
This training complex consists of a high school, guidance school, an elementary school and a kindergarten. Some parts of high school complete the designed guidance school. The linear system in this project has made different forms and perspectives by locating in different positions. Shared parts of this complex are: praying room, auditorium, library and audio-visual, cafe net, selling stands of training and cultural products, administrative departments and green areas that cover the whole projects.

. . . . . . . . . . . . . . . . . . . . . . . . . . . . . . . . . . . . . . . . . . . . . . . . . . . . . . . . . . . . . . . . . . . . . . . . . . . . . . . . . . . . . . . . . . . . . . . . . . . . . . . . . . . . .
.
.
.
.
.
.
.
.
.
.
.
.
.
.
.
.
