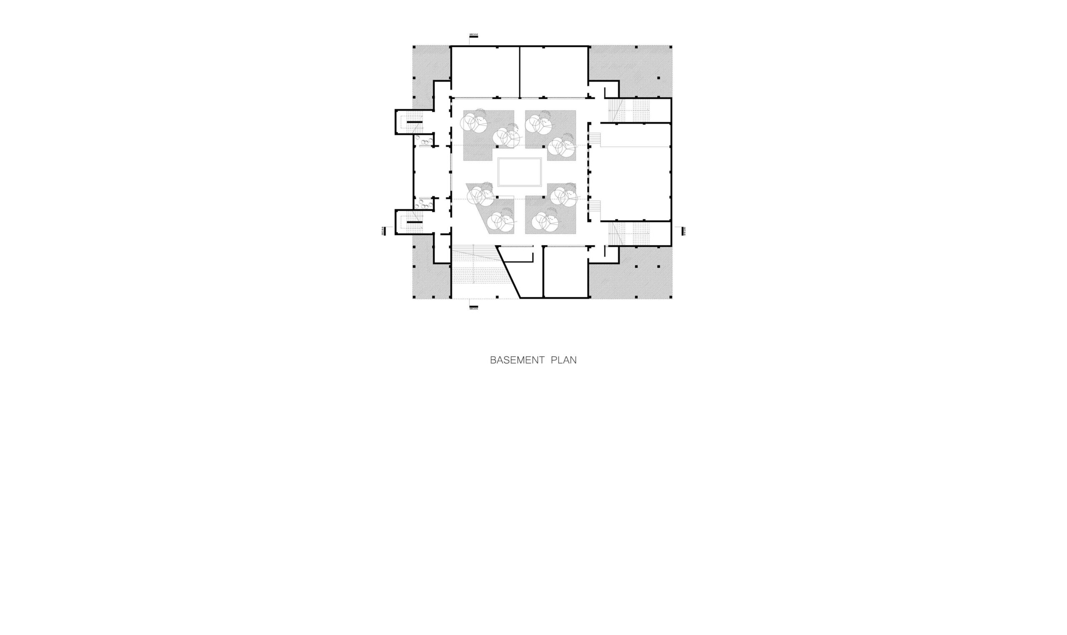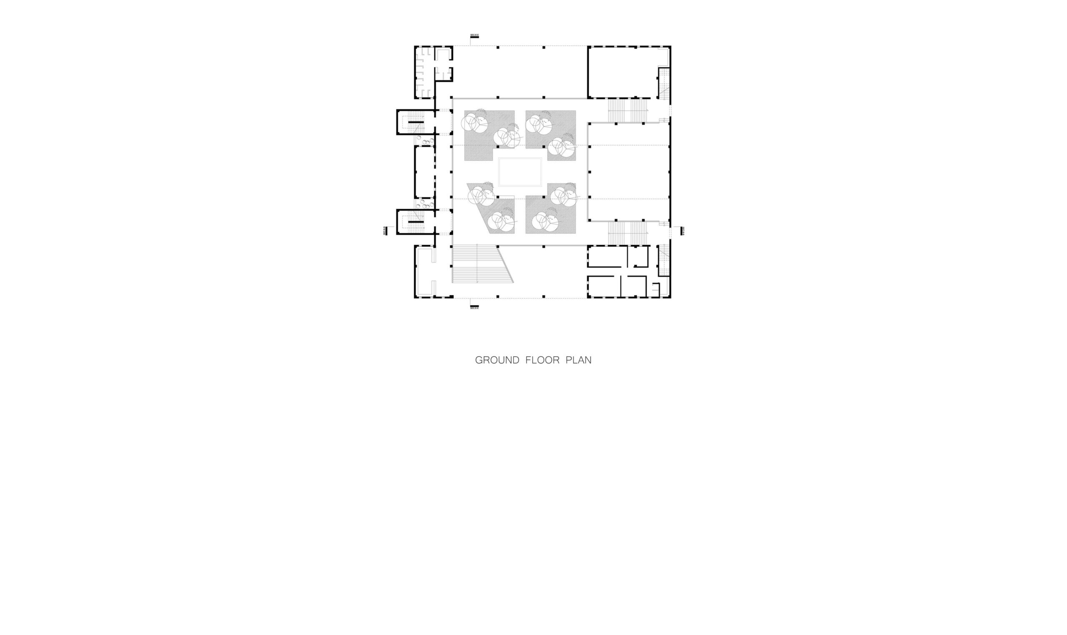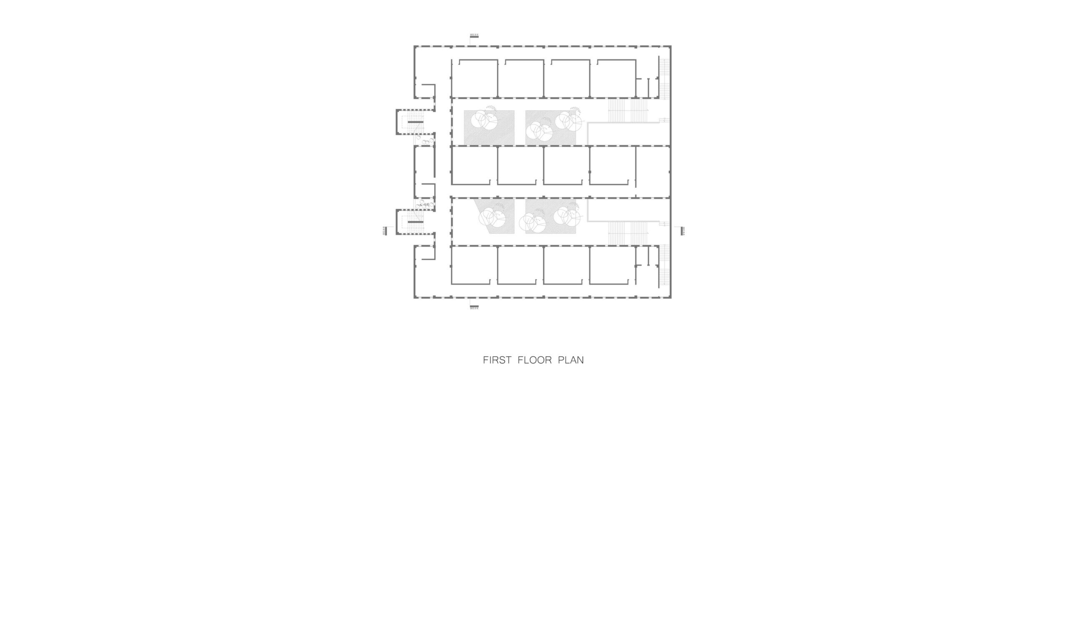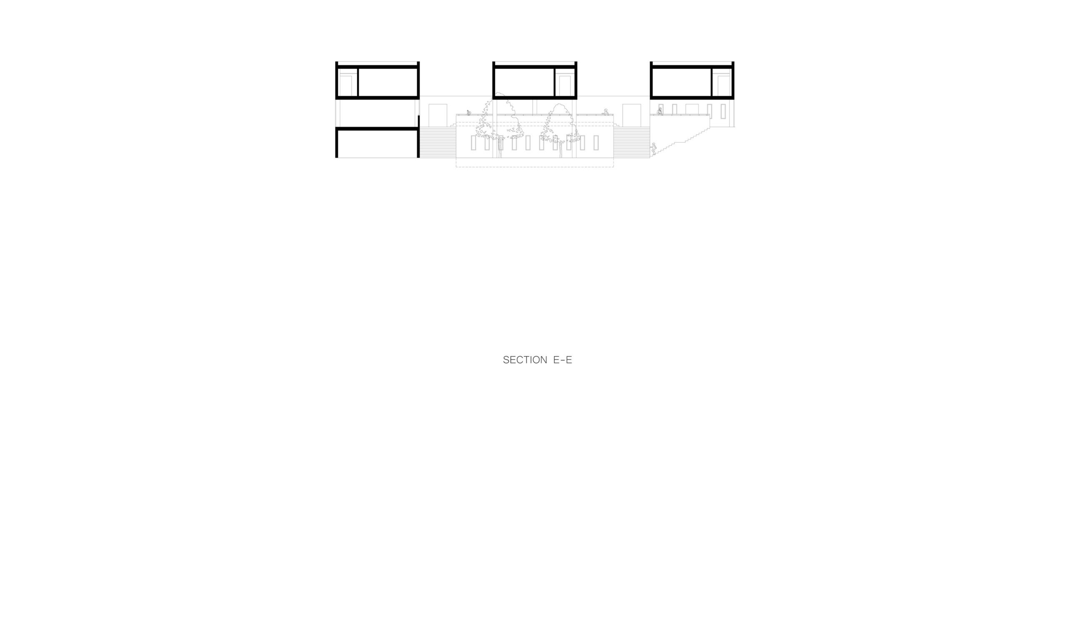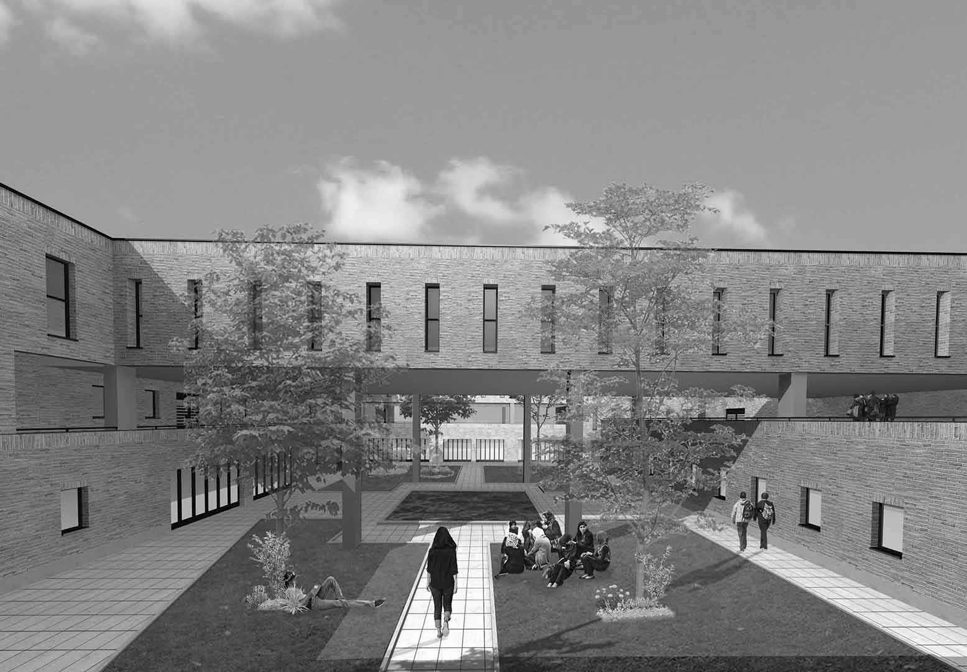
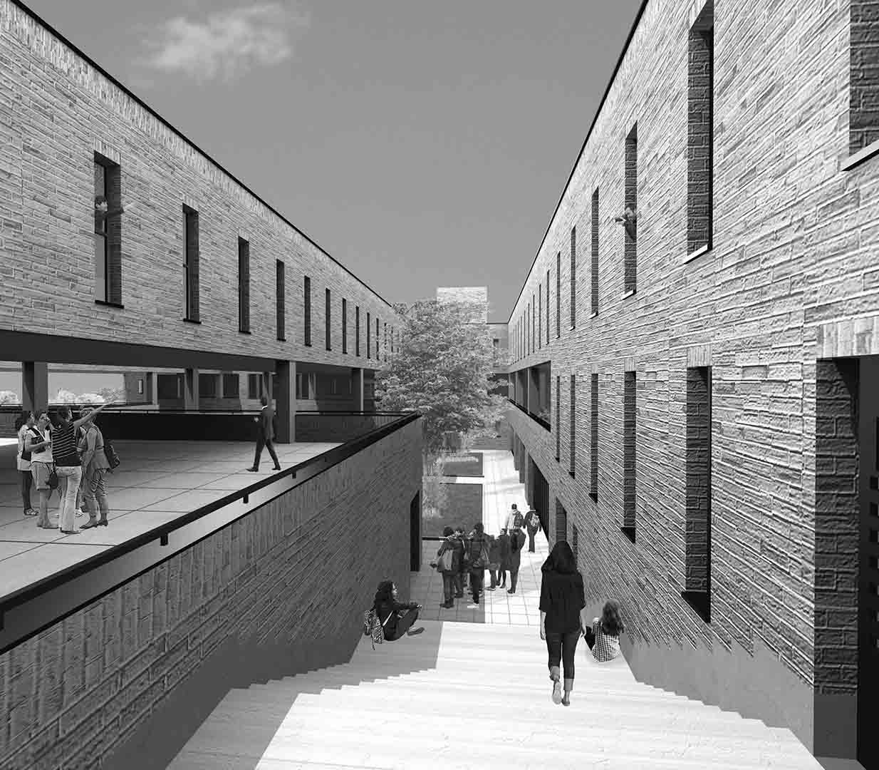
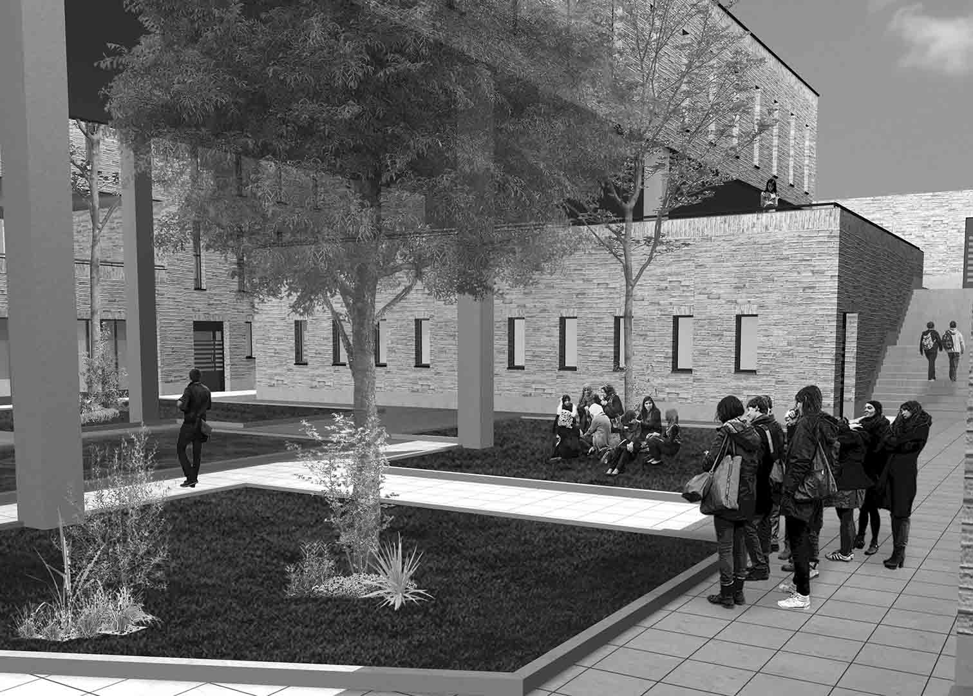
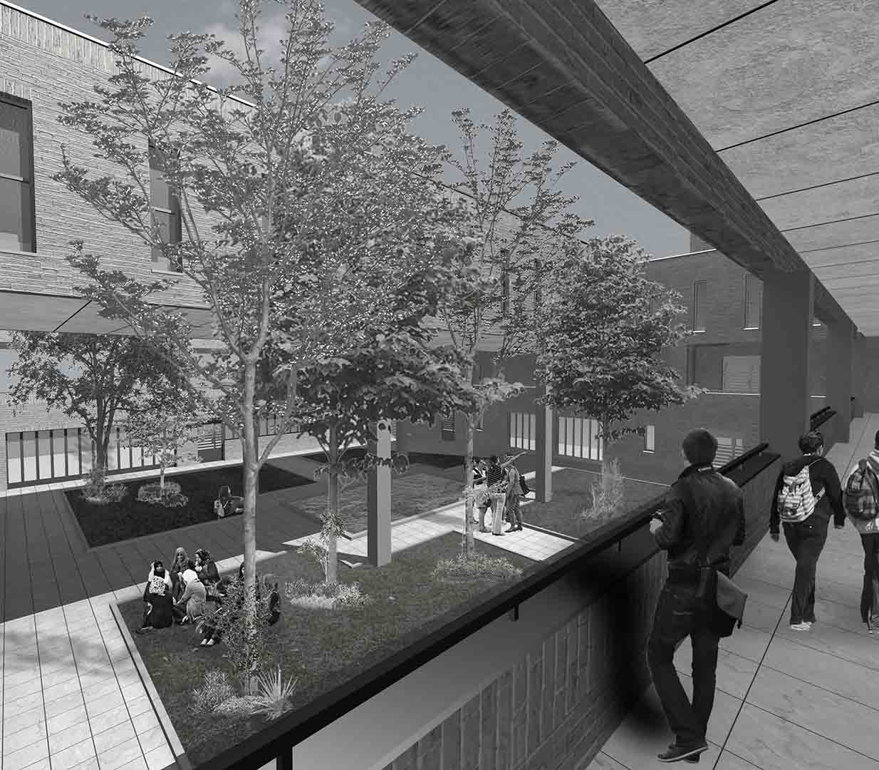
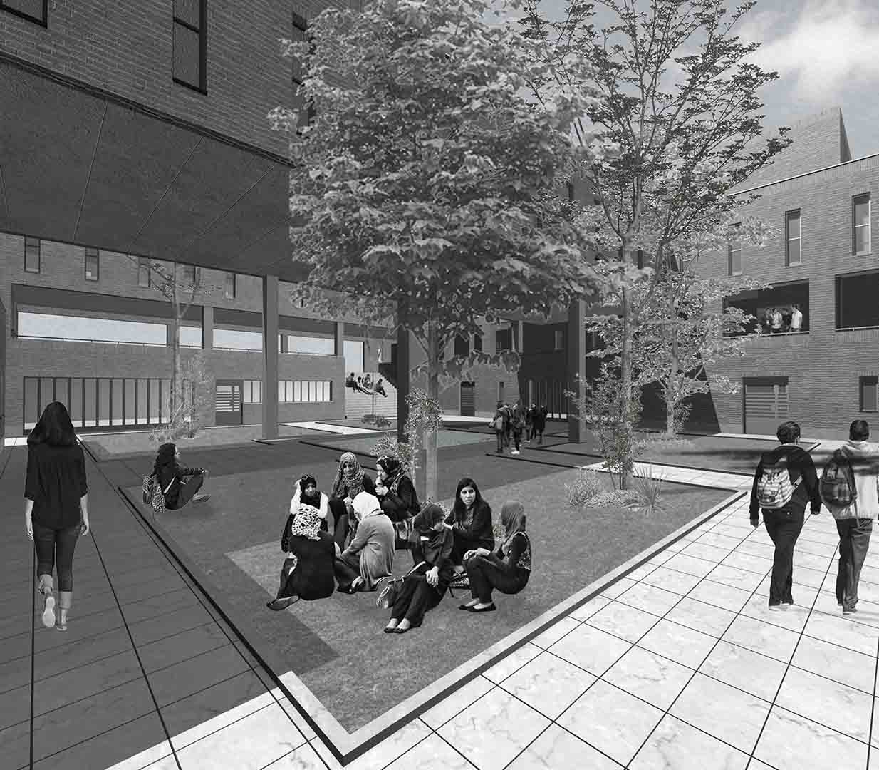
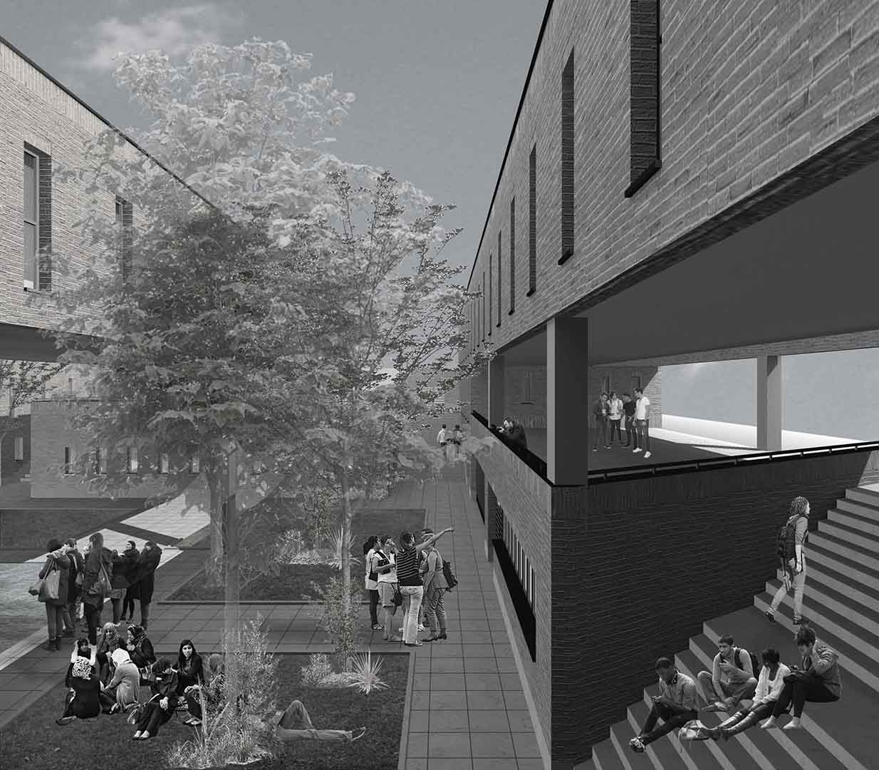
Naein high school
Employer :Schools Reconstruction Main Department, Isfahan Province
Design Time: 2007
Design Location : Naein.Iran
Project Status : Under Construction
Project Area : 2850 M2
Employer :Schools Reconstruction Main Department, Isfahan Province
Design Time: 2007
Design Location : Naein.Iran
Project Status : Under Construction
Project Area : 2850 M2
With respect to the situation of the project (Naein), a hot and dry climate in Iran, attempts have been made to optimally use the architectural characteristics specific to this area. Lowering parts of the project on the ground and creating holes for gardens as well as designing shaded solids in the main yard is a major aspect of the project. Further, designing pilot spaces on the ground floor has considerably added to the usability of the shaded surfaces for recreation, games and rest for students.
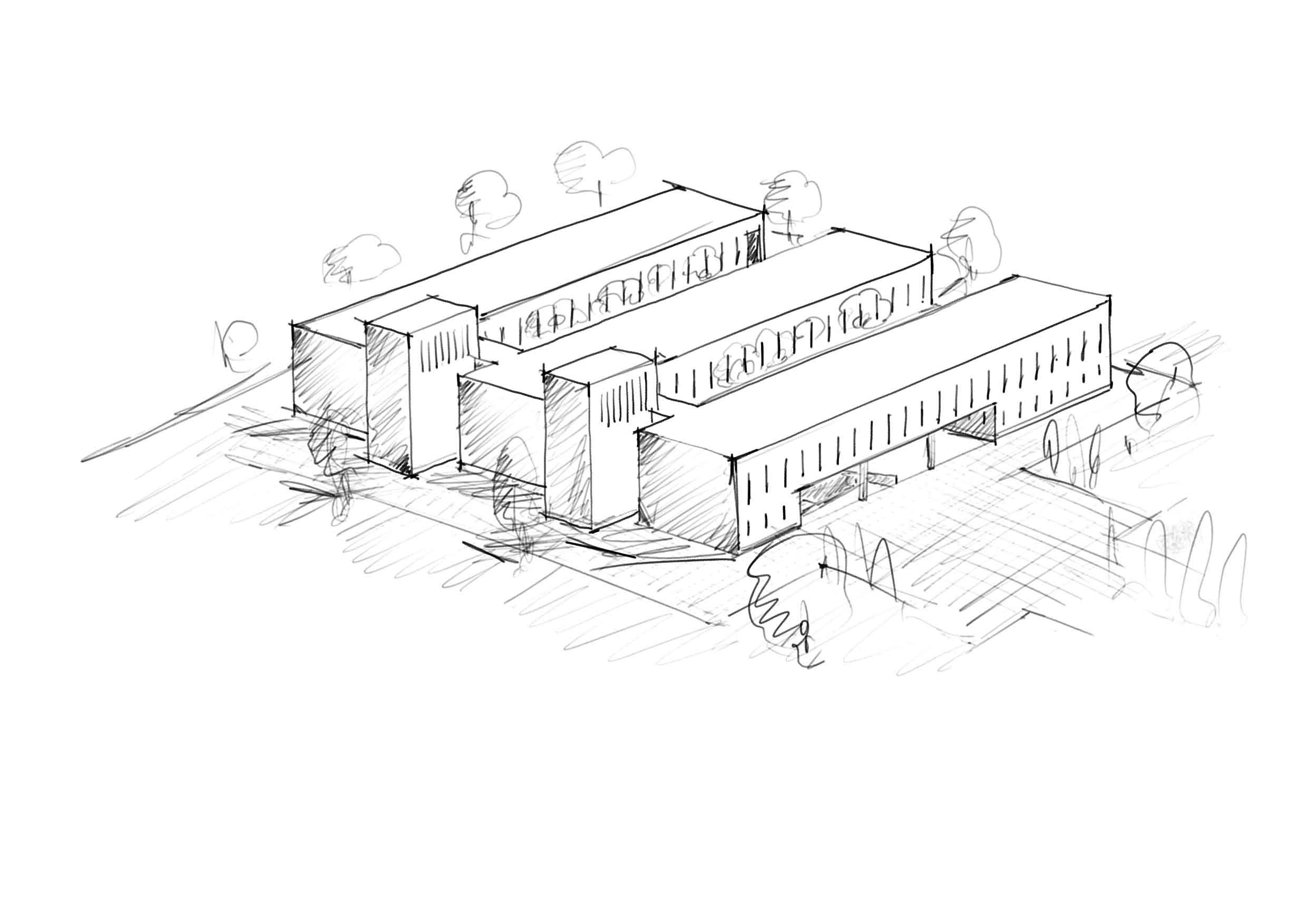
. . . . . . . . . . . . . . . . . . . . . . . . . . . . . . . . . . . . . . . . . . . . . . . . . . . . . . . . . . . . . . . . . . . . . . . . . . . . . . . . . . . . . . . . . . . . . . . . . . . . . . . . . . .
.
.
.
.
.
.
.
.
.
.
.
.
.
.
.
.
