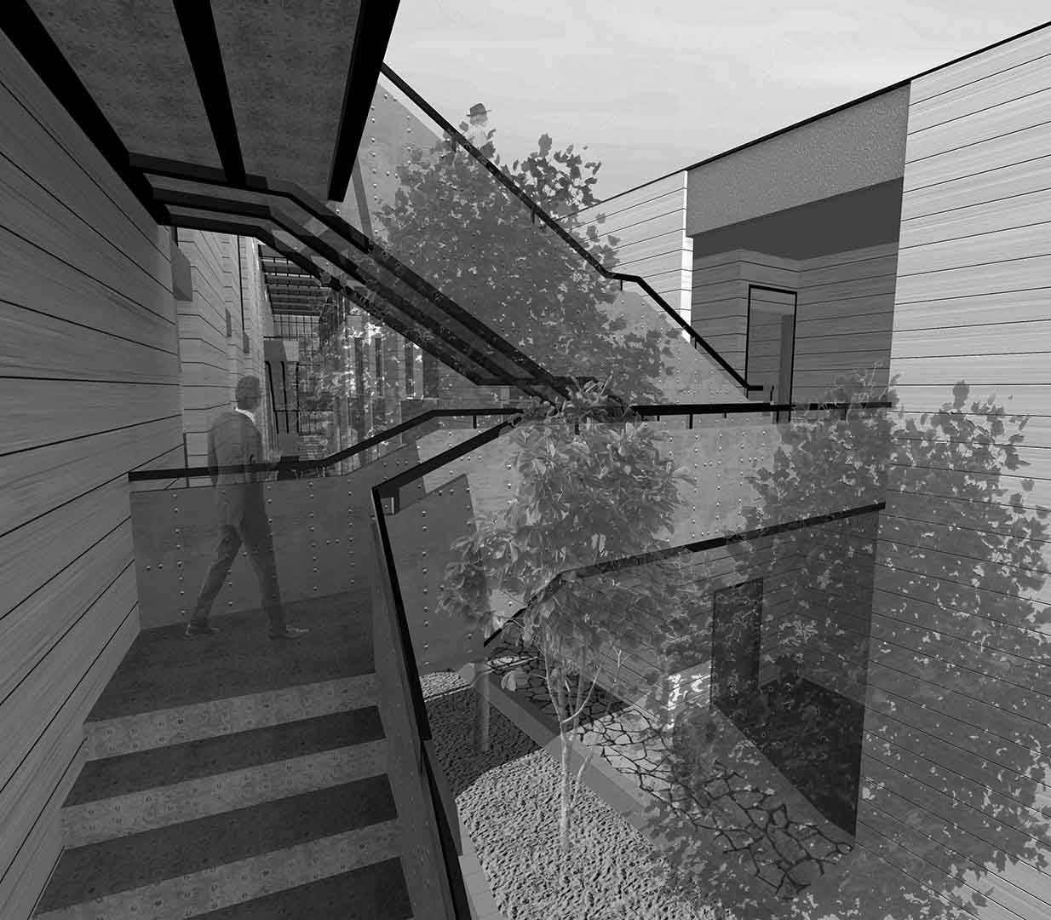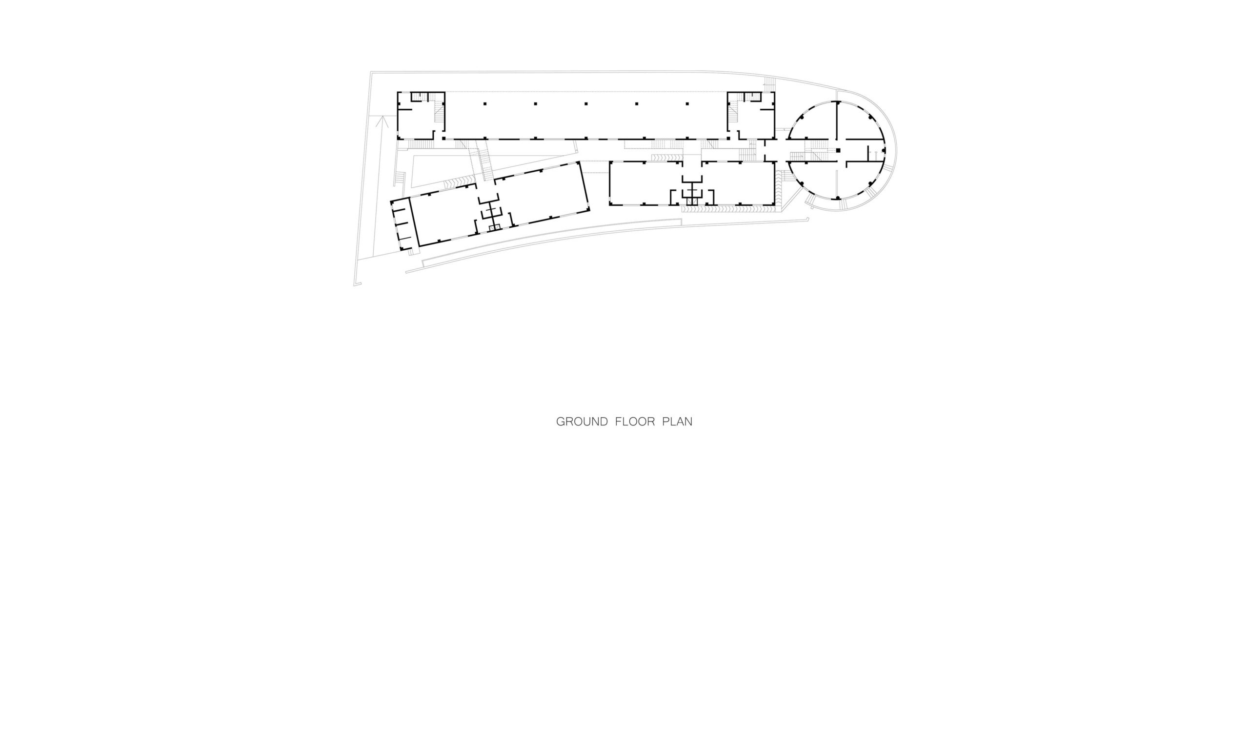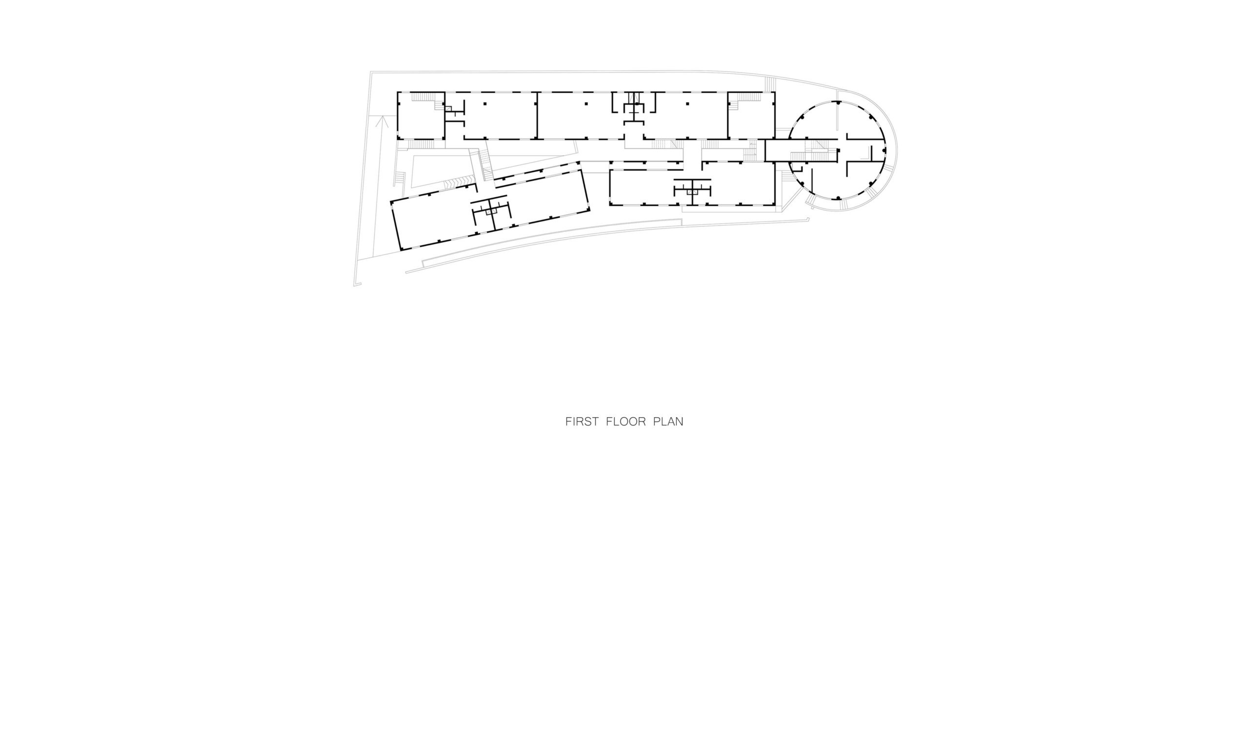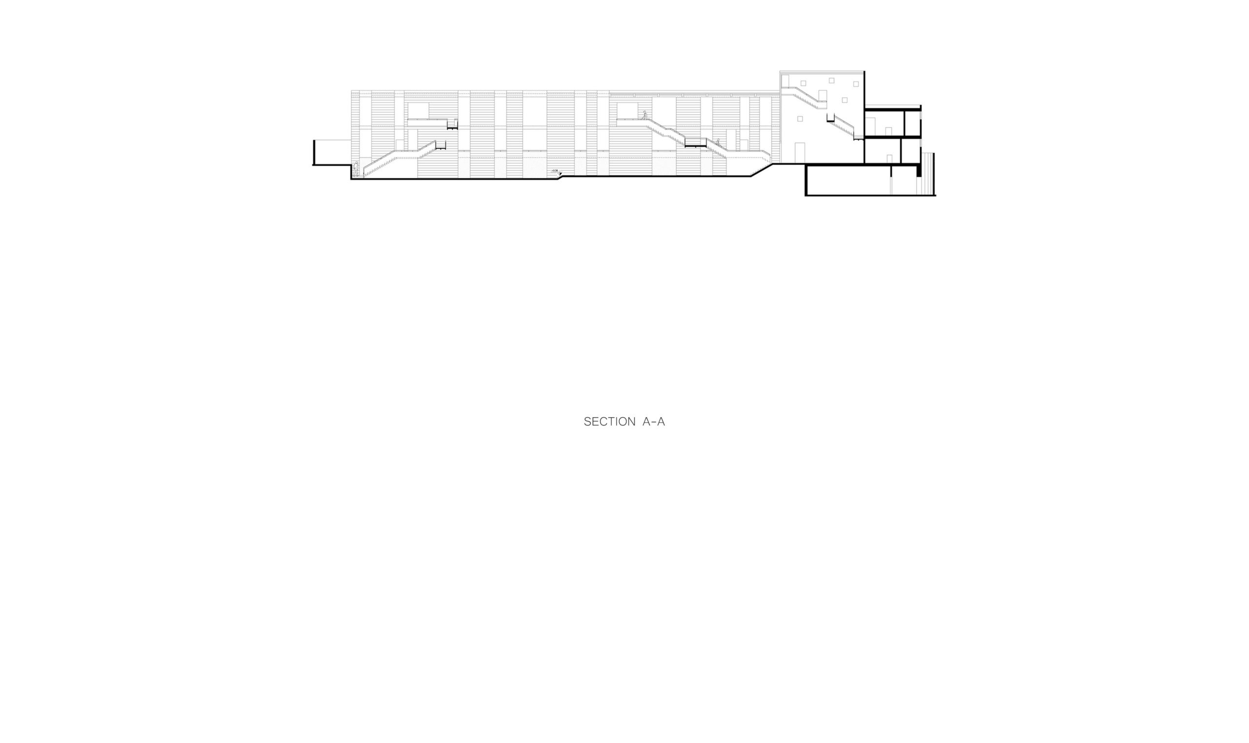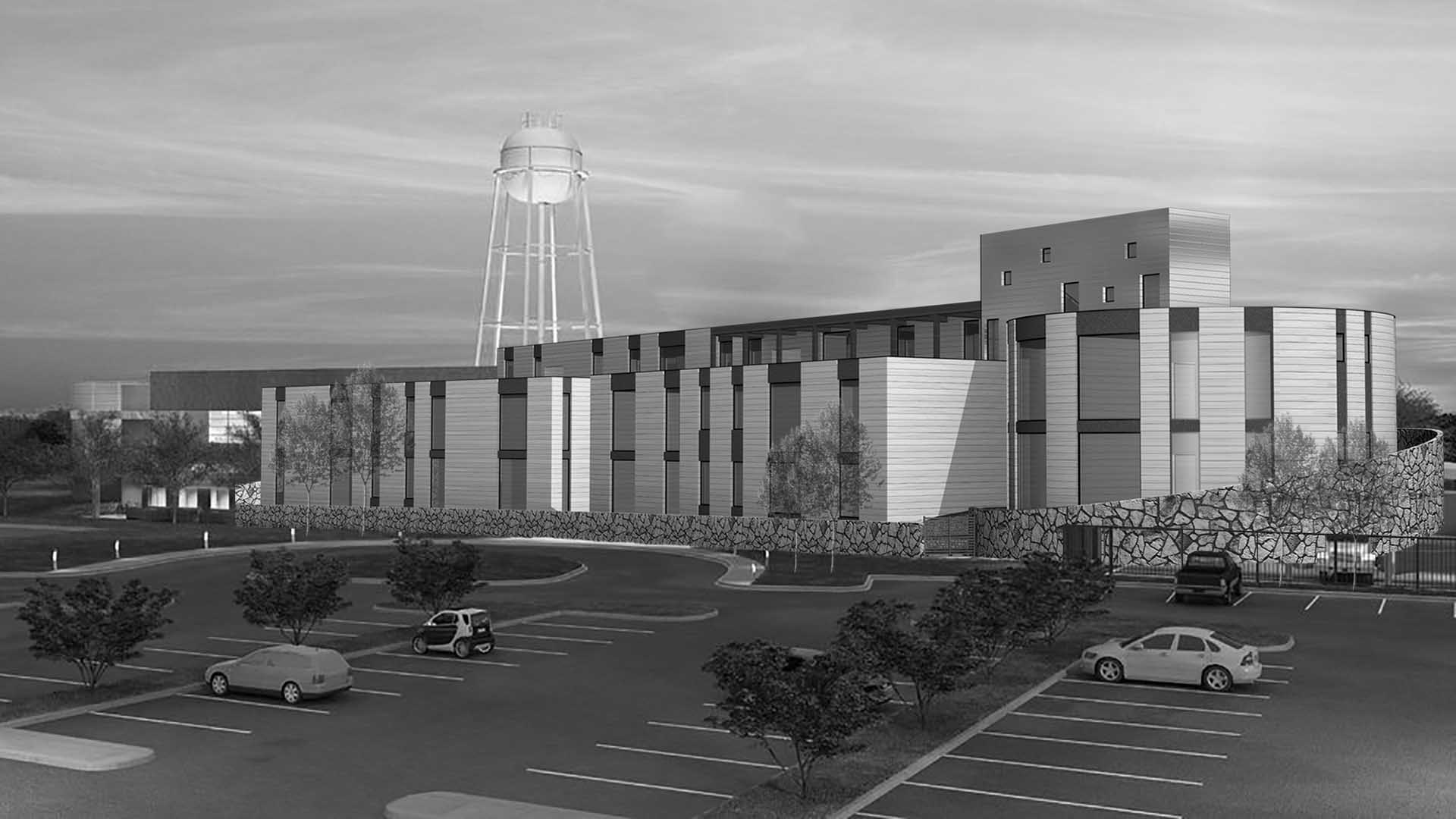
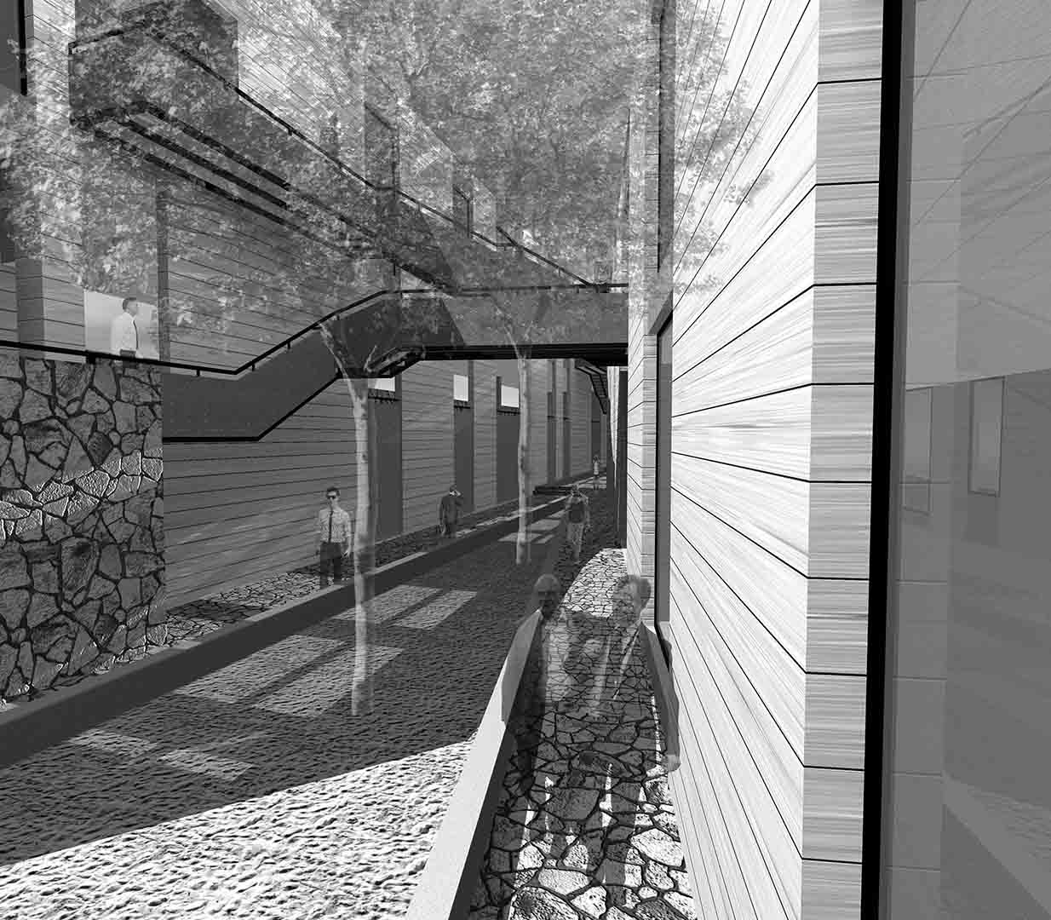
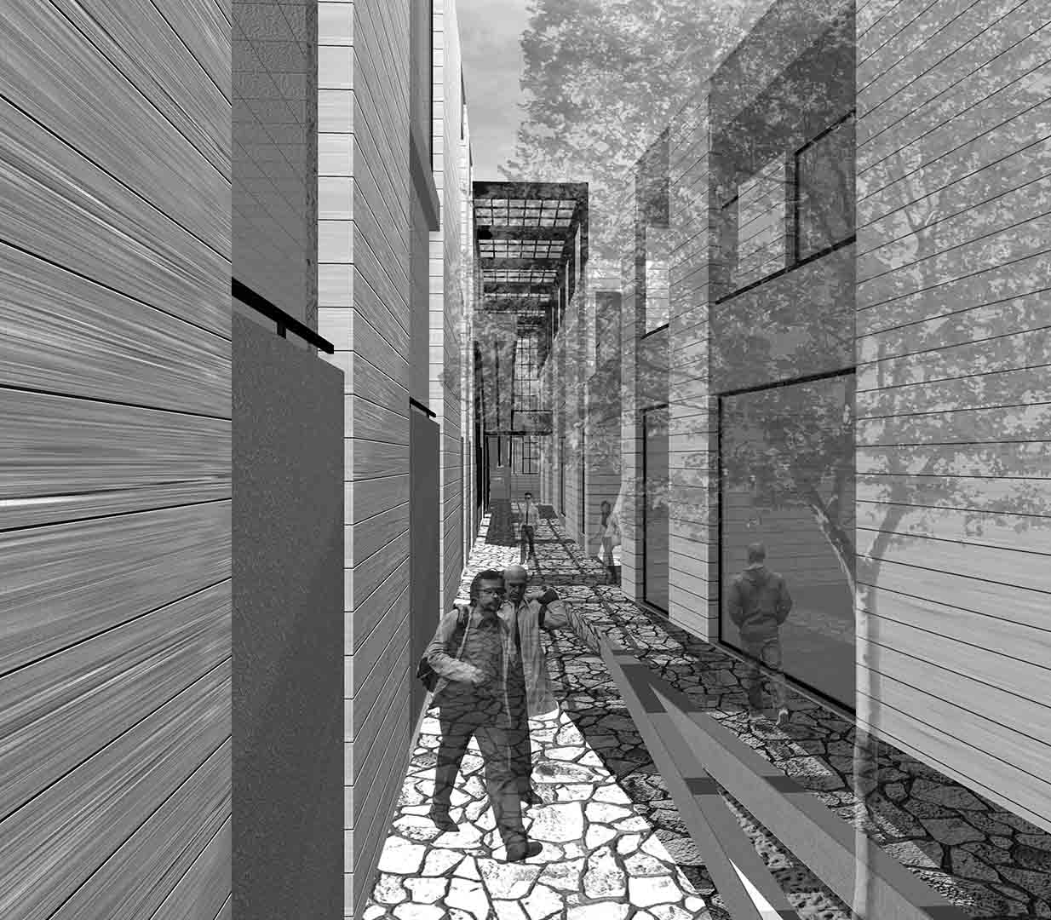
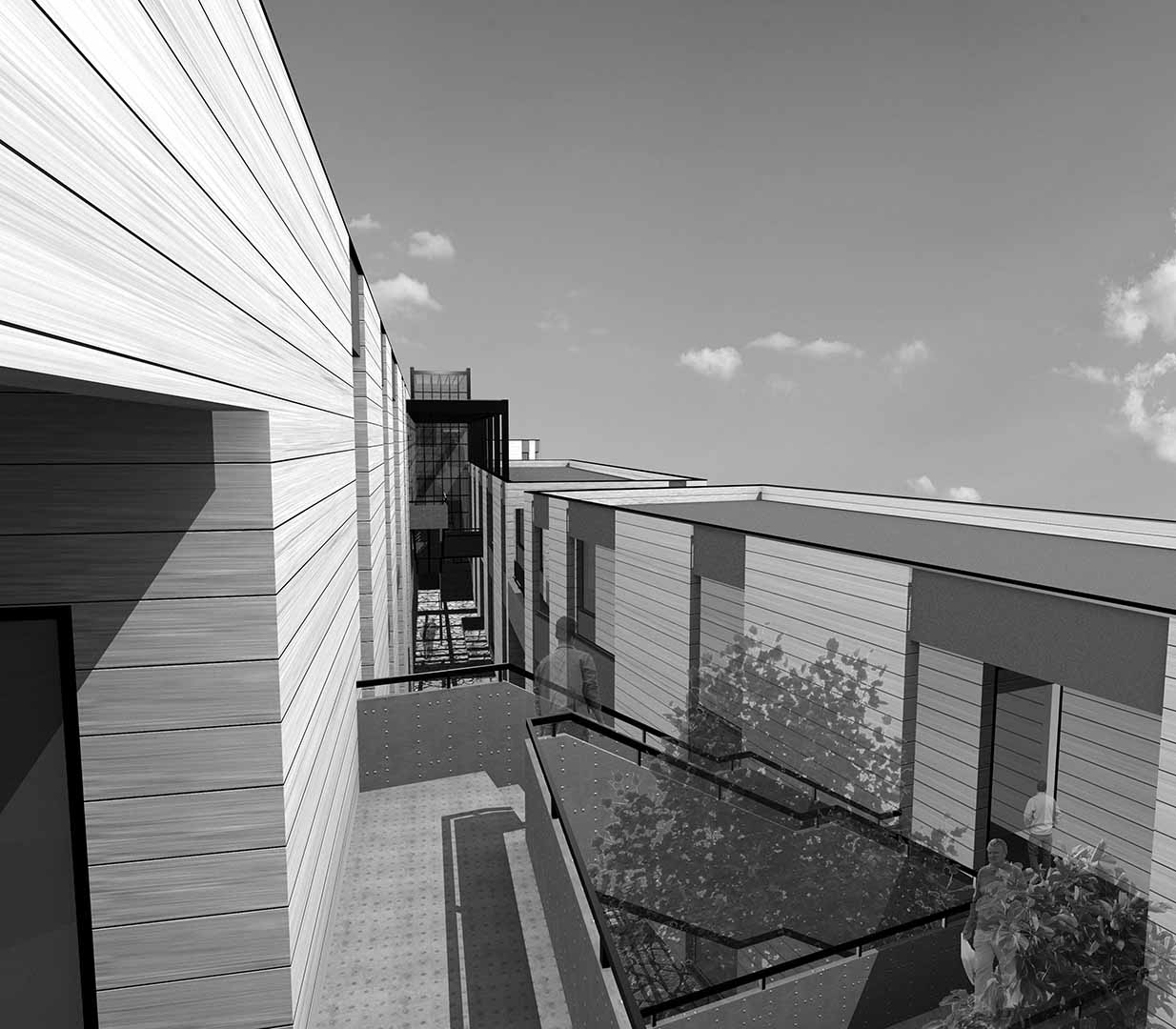
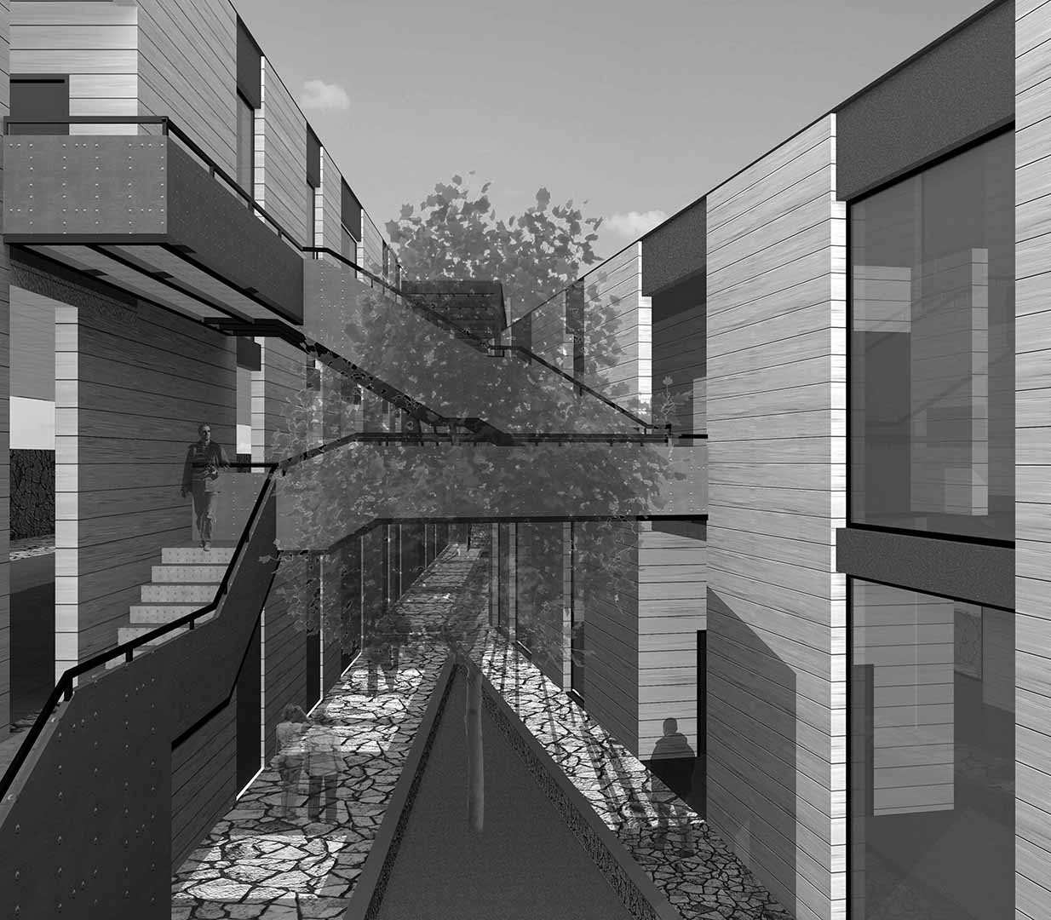
Fekrafzar office department
Employer: FEKR AFZAR.CO
Design Time: 2007
Design Location : Iran Isfahan Science and Technology Town
Project Status: Designed
Project Area: 1928 M2
Employer: FEKR AFZAR.CO
Design Time: 2007
Design Location : Iran Isfahan Science and Technology Town
Project Status: Designed
Project Area: 1928 M2
Juxtaposition of plain solids with minimal solid game has caused open spaces and an intermediate quality The communicating elements including the steps, staircases and ways, independently of solids and in an intermediate space, all create an inter-relation between spaces

. . . . . . . . . . . . . . . . . . . . . . . . . . . . . . . . . . . . . . . . . . . . . . . . . . . . . . . . . . . . . . . . . . . . . . . . . . . . . . . . . . . . . . . . . . . . . . . . . . . . . . . . . . . . . . . .
.
.
.
.
.
.
.
.
.
.
.
.
.
.
.
.
