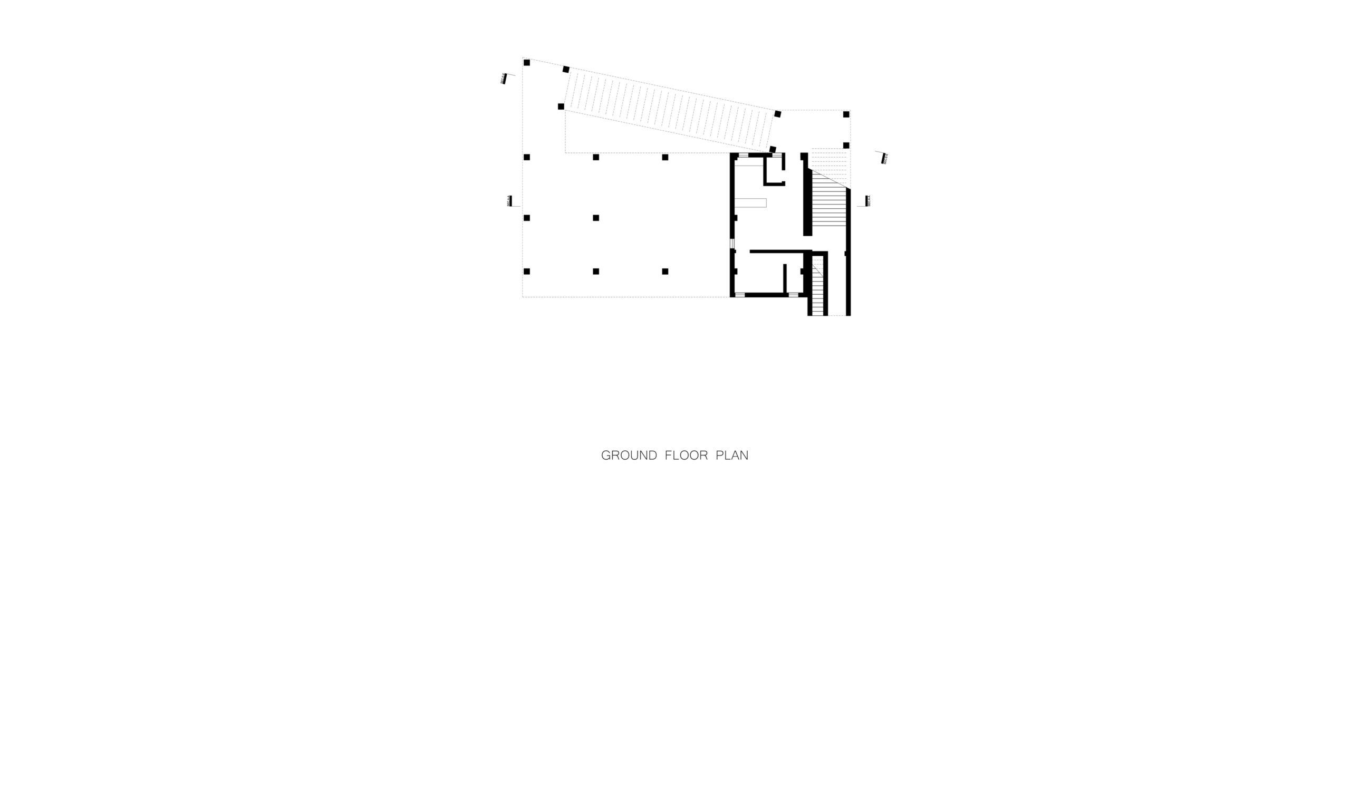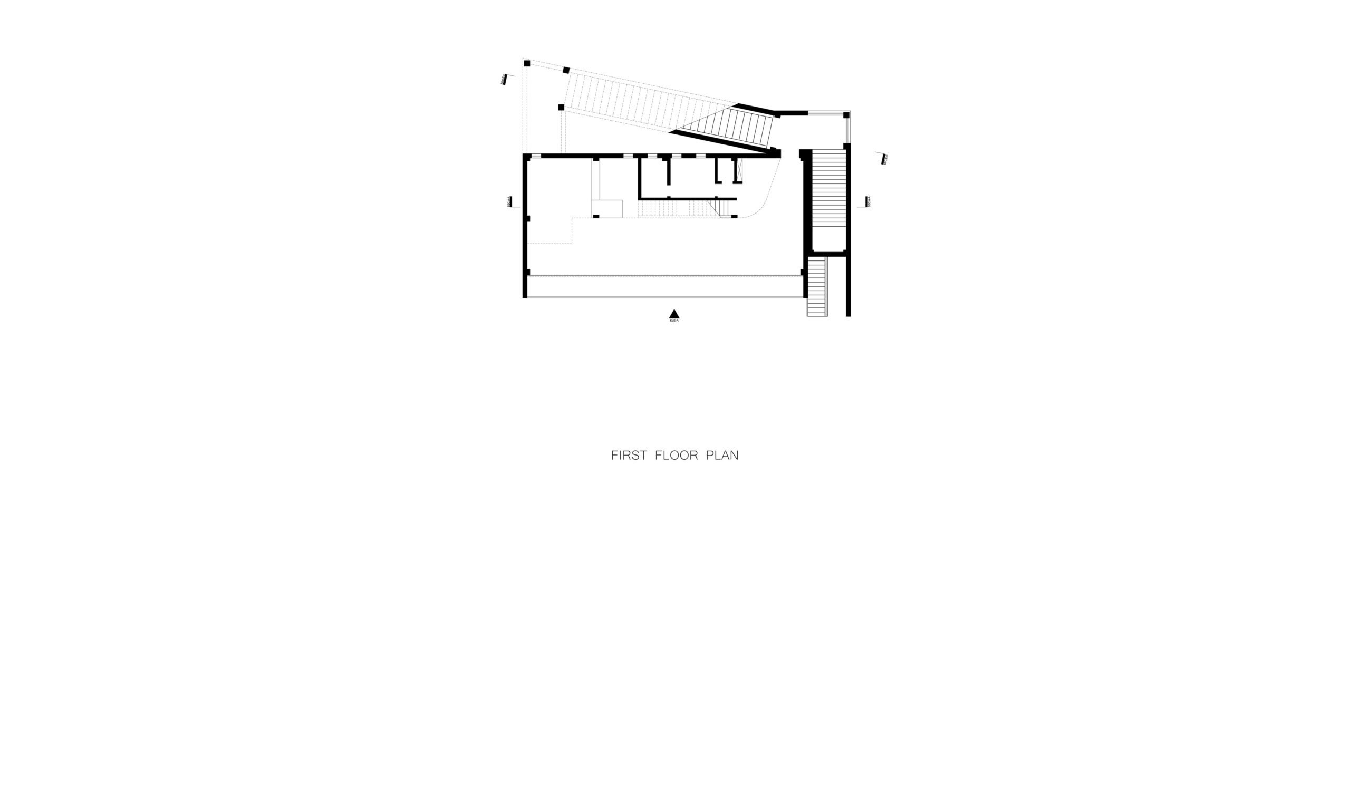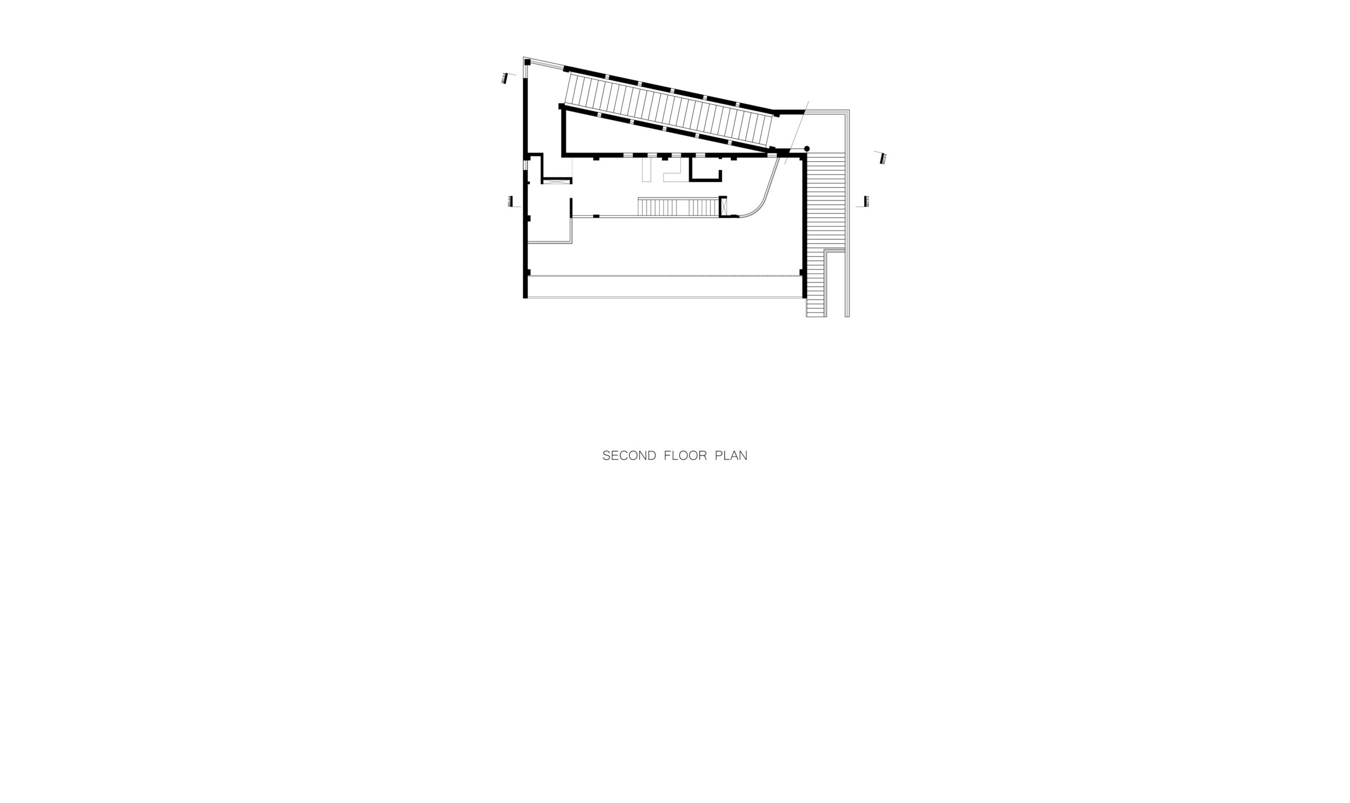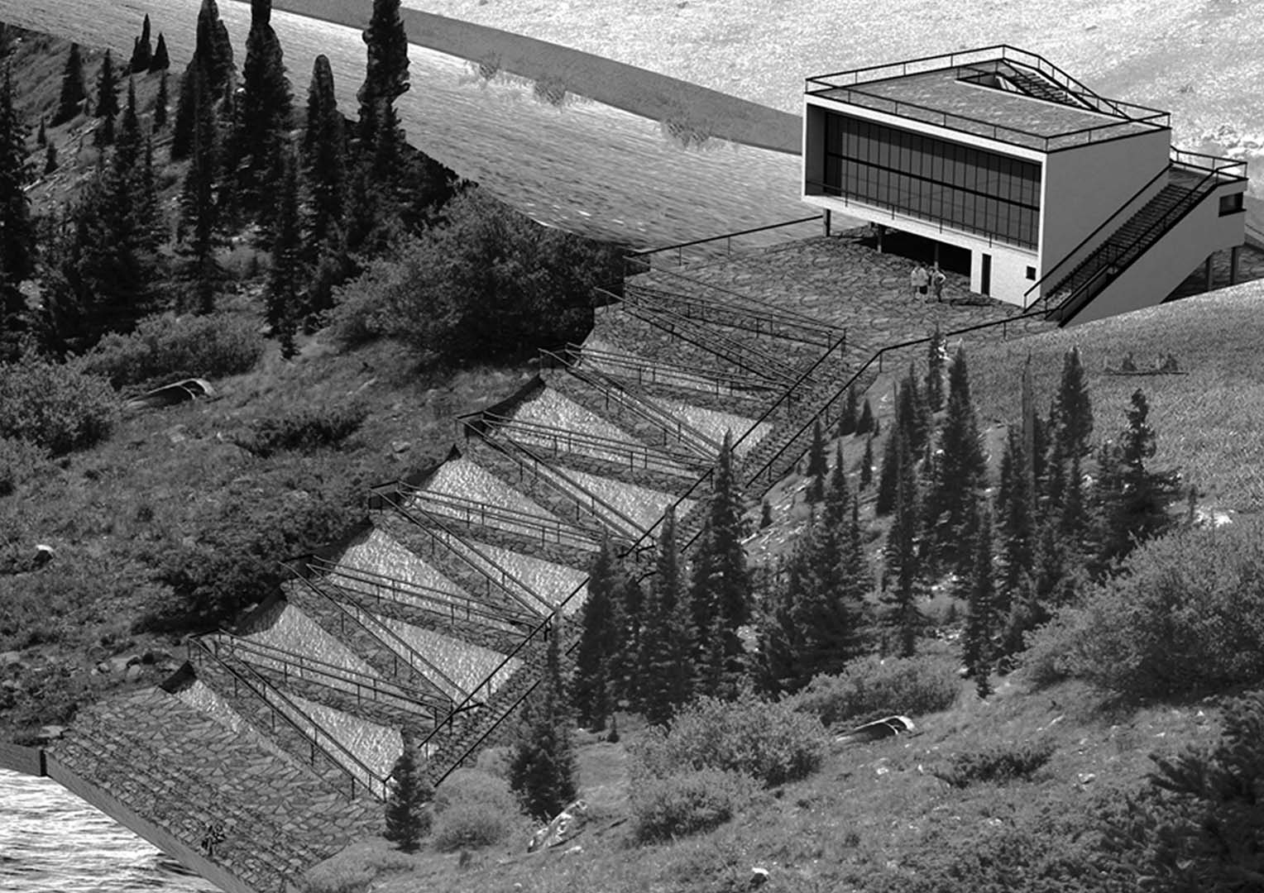
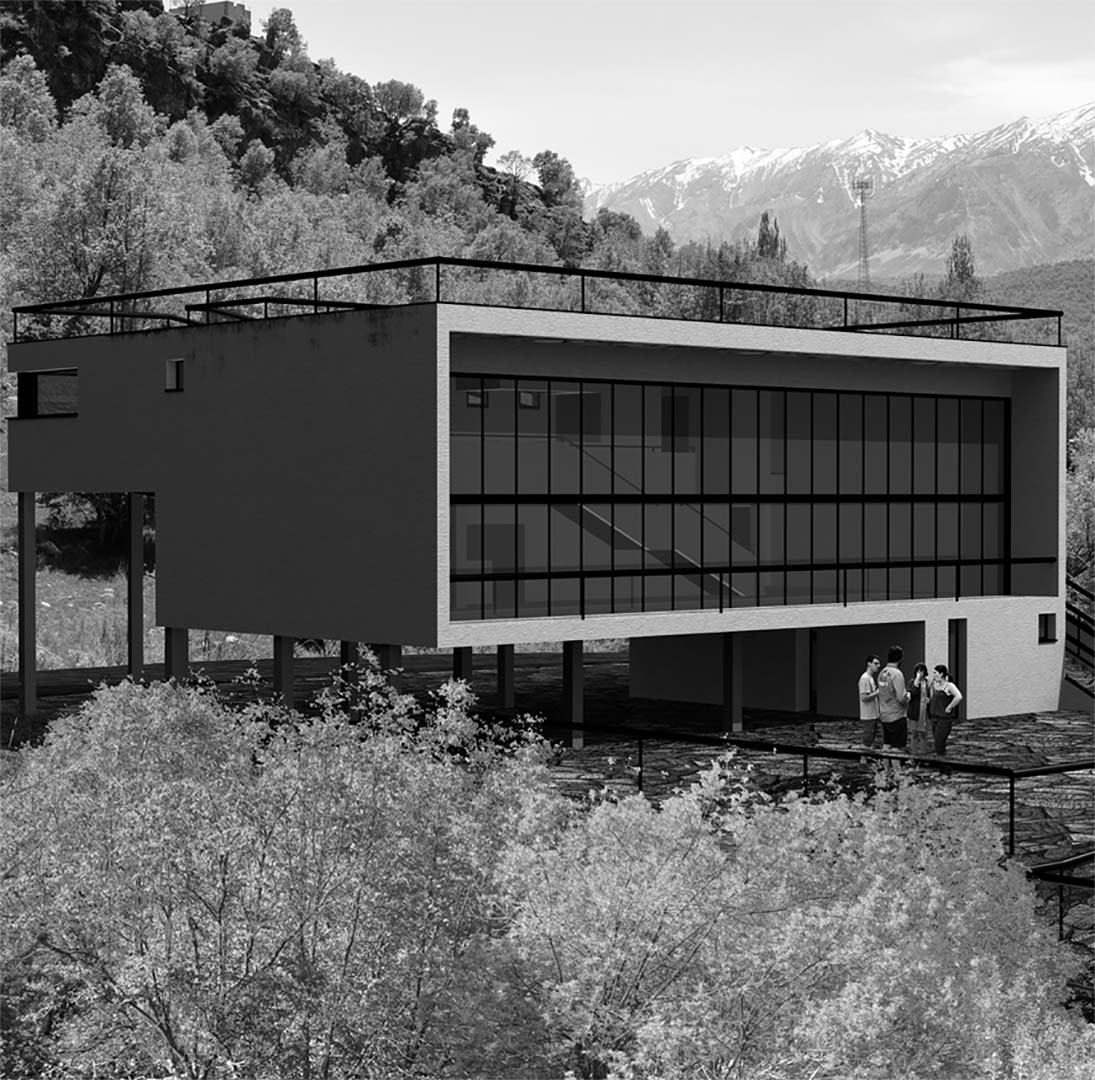
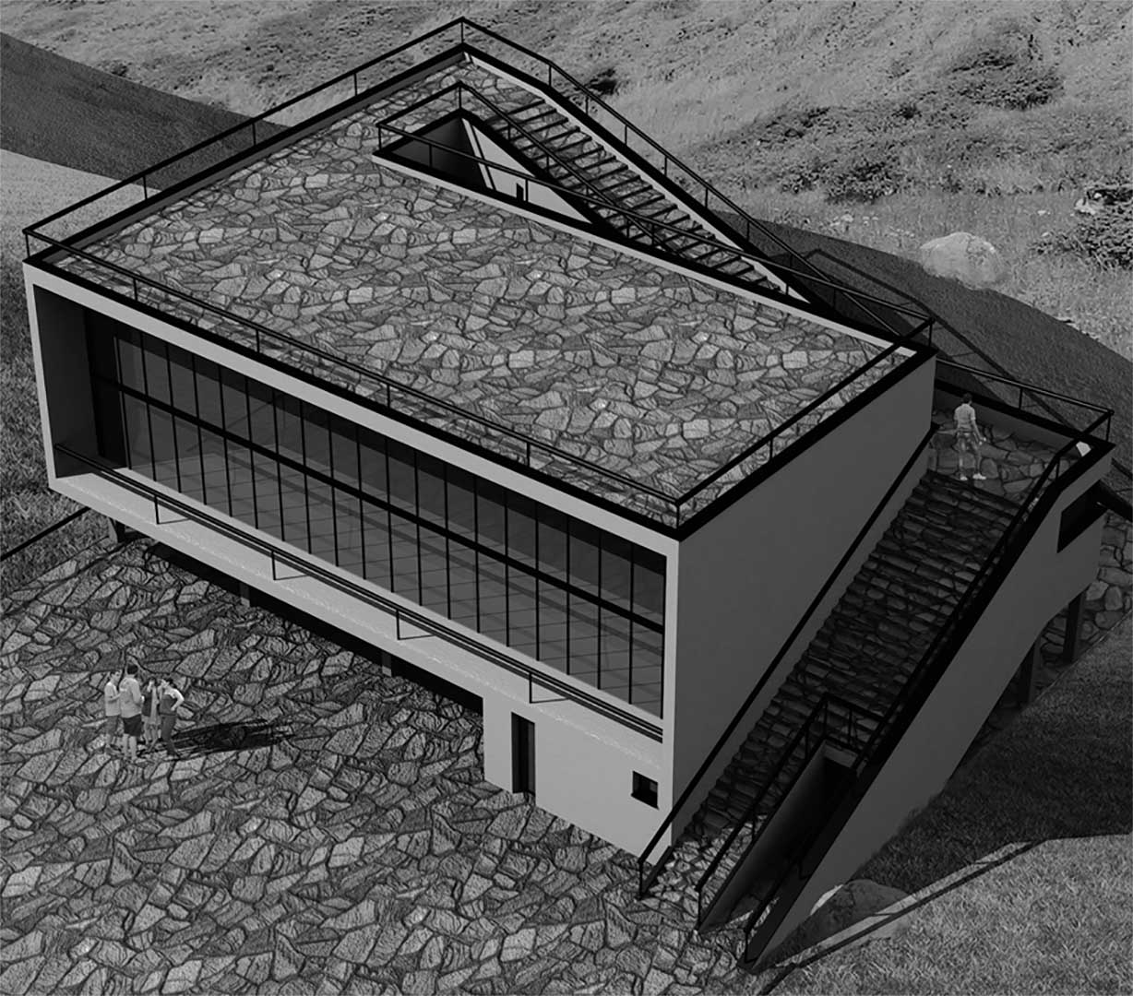
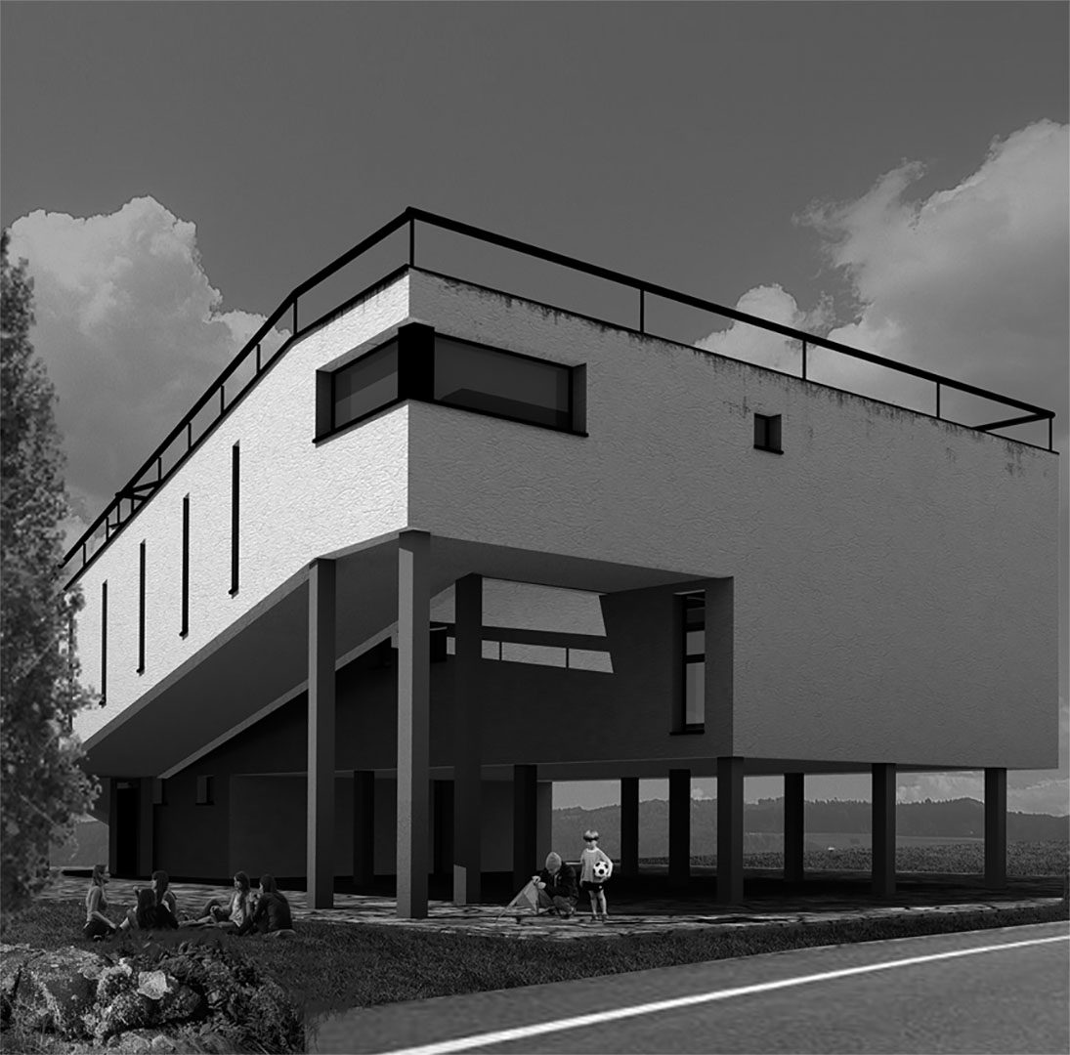
Chambalout villa
Employer : Mr.Kadkhodaei
Design Time : 2010
Design Location :Chambaloot.Isfahan.Iran.
Project Status : Designed
Project Area : 480 M2
This project is locatedin the eye- catching and green space of an orchard. The idea behind the project is to create a simple from influencing the green expanse of the orchard. toachieve the eye-catching opening to a view of the orchard, onhas to walk through a narrowpassag,a reminder of what used to happen in an Iranian , i. e passing through a vestibule and hallway to reach the light in the yard
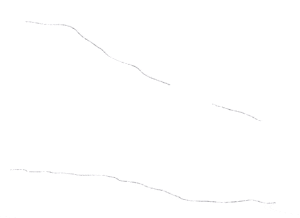
. . . . . . . . . . . . . . . . . . . . . . . . . . . . . . . . . . . . . . . . . . . . . . . . . . . . . . . . . . . . . . . . . . . . . . . . . . . . . . . . . . . . . . . . . . . . . . . . . . . . . . . . . . .
.
.
.
.
.
.
.
.
.
.
.
.
.
.
.
.
.
.
